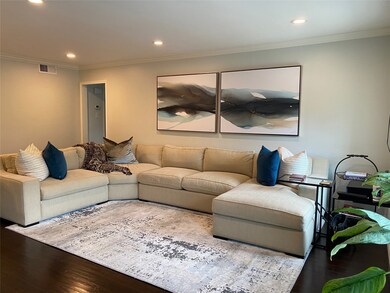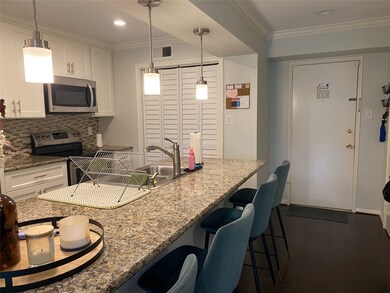351 N Post Oak Ln Unit 811 Houston, TX 77024
Uptown-Galleria District NeighborhoodHighlights
- 304,370 Sq Ft lot
- Contemporary Architecture
- Home Office
- Hunters Creek Elementary School Rated A
- Community Pool
- Family Room Off Kitchen
About This Home
Beautifully renovated/updated. A must see! Proud ownership indeed! Very open concept, with a gorgeous granite countertop/breakfast seating. 42 inch cabinetry, all stainless steel appliances. Formal dining area. Spacious master. Remote black out shade. Walk-in closet with lots of storage. Stylish bath. Beautiful dark laminated flooring. Recess lighting through out. All windows with window seats and nice window treatments. Extra storage closet. All utilities paid. This prime location is within walking distance of beautiful Memorial Park, minutes from Downtown, Midtown and the Galleria areas. Quick access to some of Houston's finest dining, shopping and entertainment, diverse recreation. Like working out...LA Fitness is only minutes away or if you desire...have a lustrous spa day at the radiant Houstonian located just a few blocks away. Easy access to I-10 and 610.
Condo Details
Home Type
- Condominium
Est. Annual Taxes
- $3,311
Year Built
- Built in 1970
Home Design
- Contemporary Architecture
Interior Spaces
- 894 Sq Ft Home
- 1-Story Property
- Crown Molding
- Ceiling Fan
- Window Treatments
- Family Room Off Kitchen
- Dining Room
- Home Office
- Utility Room
Kitchen
- Breakfast Bar
- Electric Oven
- Electric Cooktop
- Free-Standing Range
- Microwave
- Dishwasher
- Disposal
Flooring
- Laminate
- Tile
Bedrooms and Bathrooms
- 1 Bedroom
- 1 Full Bathroom
- Bathtub with Shower
Laundry
- Dryer
- Washer
Home Security
Parking
- 1 Detached Carport Space
- Assigned Parking
Schools
- Hunters Creek Elementary School
- Spring Branch Middle School
- Memorial High School
Utilities
- Central Heating and Cooling System
- Cable TV Available
Listing and Financial Details
- Property Available on 8/1/25
- Long Term Lease
Community Details
Overview
- Post Oak Lane Owners Association
- Post Oak Lane Condo Subdivision
Recreation
- Community Pool
Pet Policy
- No Pets Allowed
Security
- Fire and Smoke Detector
Map
Source: Houston Association of REALTORS®
MLS Number: 83257861
APN: 1115750000102
- 357 N Post Oak Ln Unit 102
- 357 N Post Oak Ln Unit 312
- 357 N Post Oak Ln Unit 117
- 359 N Post Oak Ln Unit 221
- 361 N Post Oak Ln Unit 239
- 361 N Post Oak Ln Unit 341
- 361 N Post Oak Ln Unit 231
- 361 N Post Oak Ln Unit 131
- 361 N Post Oak Ln Unit 331
- 351 N Post Oak Ln Unit 610
- 353 N Post Oak Ln Unit 621
- 353 N Post Oak Ln Unit 627
- 353 N Post Oak Ln Unit 819
- 470 N Post Oak Ln Unit 470
- 484 N Post Oak Ln Unit 484
- 454 N Post Oak Ln
- 406 N Post Oak Ln
- 491 N Post Oak Ln Unit 491
- 473 N Post Oak Ln Unit 473
- 8626 La Fonte St
- 351 N Post Oak Ln Unit 610
- 361 N Post Oak Ln
- 361 N Post Oak Ln Unit 131
- 361 N Post Oak Ln Unit 331
- 355 N Post Oak Ln Unit 637
- 353 N Post Oak Ln Unit 621
- 353 N Post Oak Ln Unit 819
- 357 N Post Oak Ln Unit 312
- 357 N Post Oak Ln Unit 101
- 357 N Post Oak Ln Unit 208
- 376 N Post Oak Ln
- 376 N Post Oak Ln
- 478 N Post Oak Ln Unit 478
- 530 N Post Oak Ln
- 535 N Post Oak Ln Unit 535
- 443 N Post Oak Ln Unit 443
- 7505 Memorial Woods Dr Unit 23
- 99 N Post Oak Ln
- 7555 Katy Fwy Unit 50
- 5111 Bayou Timber Ln







