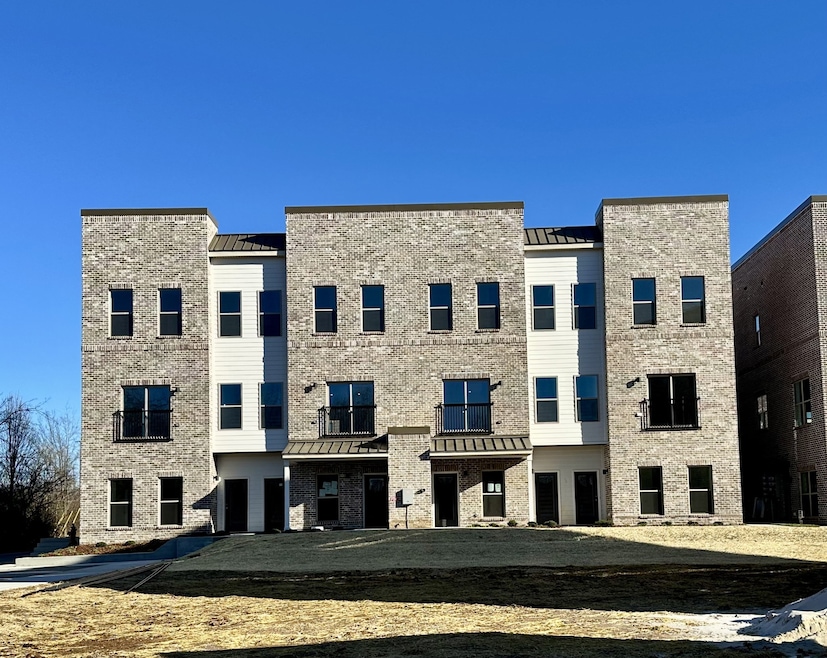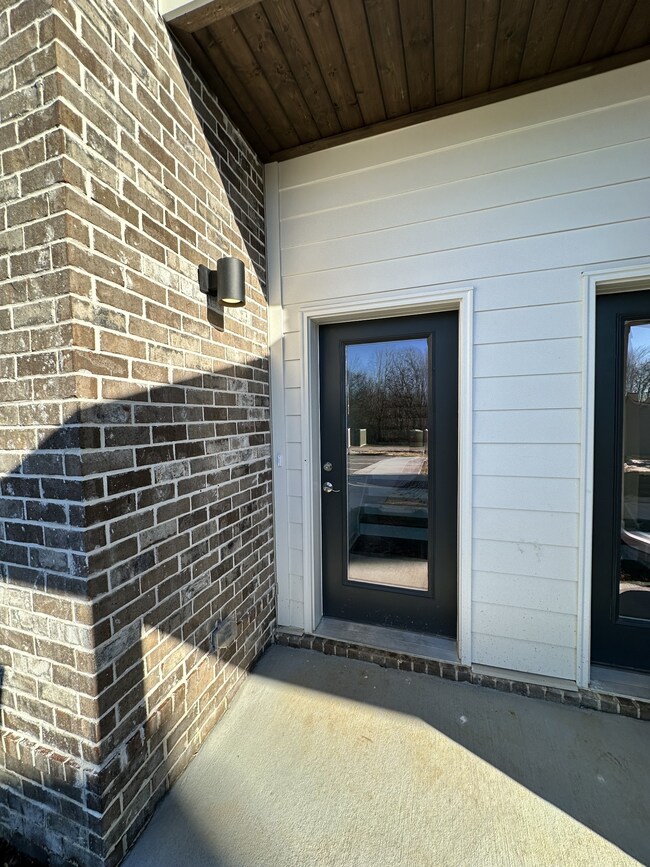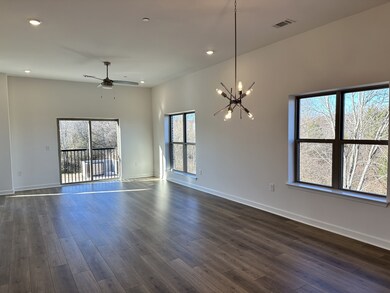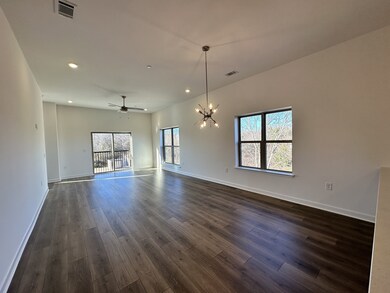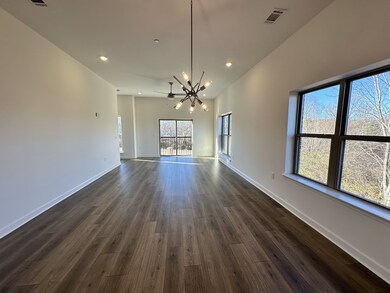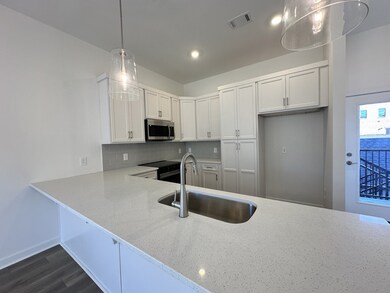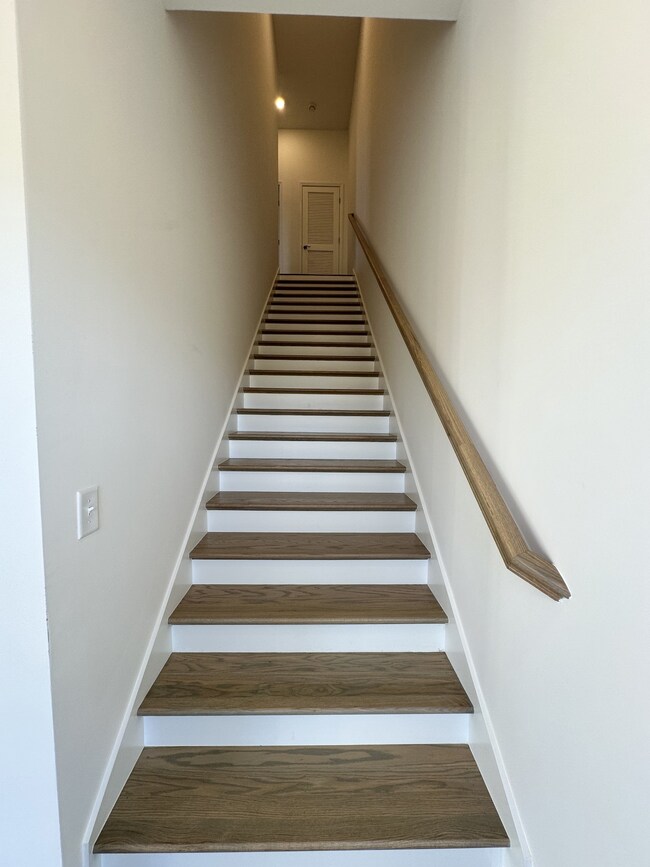
351 Wellows Chase Spring Hill, TN 37174
Highlights
- Contemporary Architecture
- Great Room
- Patio
- End Unit
- Cooling Available
- Central Heating
About This Home
As of April 2025MOVE IN READY CONDO W/ PRIVATE ENTRY! Looking for that Urban, downtown Nashville feel, but in Spring Hill? Well, look no further than this END UNIT condo in the gorgeous Preston Park community. Located in the heart of Spring Hill and surrounded by all the eateries and shopping you could possibly imagine. Offering a 2 Car Garage, 10' Ceilings throughout, Stainless Steel Samsung Appliances, Modern Finishes, and tons of natural light these units are sure to take your breath away. With an Open Concept Kitchen, Dining Room, and Living Room & Powder Bath on the Main Level- these units are perfect for those who enjoy entertaining! Upstairs, there are 2 Bedrooms and 2 Full Bathrooms.
Last Agent to Sell the Property
Drees Homes Brokerage Phone: 6156818454 License #355387 Listed on: 01/01/2025
Home Details
Home Type
- Single Family
Est. Annual Taxes
- $2,000
Year Built
- Built in 2025
HOA Fees
- $225 Monthly HOA Fees
Parking
- 2 Car Garage
Home Design
- Contemporary Architecture
- Brick Exterior Construction
- Slab Foundation
- Hardboard
Interior Spaces
- 1,400 Sq Ft Home
- Property has 2 Levels
- Great Room
- Combination Dining and Living Room
- Fire Sprinkler System
Kitchen
- <<microwave>>
- Dishwasher
- Disposal
Bedrooms and Bathrooms
- 2 Bedrooms
Outdoor Features
- Patio
Schools
- Amanda H. North Elementary School
- Heritage Middle School
- Independence High School
Utilities
- Cooling Available
- Central Heating
- Underground Utilities
Listing and Financial Details
- Tax Lot 30B
Community Details
Overview
- $250 One-Time Secondary Association Fee
- Association fees include exterior maintenance, ground maintenance, insurance, trash
- The Landings At Preston Park Subdivision
Recreation
- Trails
Similar Homes in the area
Home Values in the Area
Average Home Value in this Area
Property History
| Date | Event | Price | Change | Sq Ft Price |
|---|---|---|---|---|
| 04/09/2025 04/09/25 | Sold | $277,000 | -32.4% | $454 / Sq Ft |
| 03/18/2025 03/18/25 | Sold | $409,900 | +46.4% | $293 / Sq Ft |
| 03/13/2025 03/13/25 | Pending | -- | -- | -- |
| 02/08/2025 02/08/25 | Price Changed | $279,900 | +3.7% | $459 / Sq Ft |
| 02/01/2025 02/01/25 | Pending | -- | -- | -- |
| 01/29/2025 01/29/25 | For Sale | $269,900 | -34.2% | $442 / Sq Ft |
| 01/01/2025 01/01/25 | For Sale | $409,900 | -- | $293 / Sq Ft |
Tax History Compared to Growth
Agents Affiliated with this Home
-
Terrance Murray

Seller's Agent in 2025
Terrance Murray
Drees Homes
(615) 681-8454
8 in this area
114 Total Sales
-
Holly Shelton

Seller Co-Listing Agent in 2025
Holly Shelton
Willow Branch Properties
(615) 403-3214
15 in this area
75 Total Sales
-
Lauren Reese
L
Buyer's Agent in 2025
Lauren Reese
Compass
(501) 247-3077
1 in this area
22 Total Sales
-
Teresa Beard

Buyer's Agent in 2025
Teresa Beard
Fridrich & Clark Realty
(615) 330-9461
3 in this area
76 Total Sales
Map
Source: Realtracs
MLS Number: 2786514
- 353 Wellows Chase
- 355 Wellows Chase
- 357 Wellows Chase
- 359 Wellows Chase
- 361 Wellows Chase
- 363 Wellows Chase
- 229A Folsom Pass
- 365 Wellows Chase
- 203B Folsom Pass
- 201B Folsom Pass
- 411 Drakes Way
- 1959 Amacher Dr
- 1961 Amacher Dr
- 1963 Amacher Dr
- 1965 Amacher Dr
- 1908 Amacher Dr
- 1074 Cantwell Place
- 1757 Shane Dr
- 1802 Quail Run Way
- 6006 Trotwood Ln
