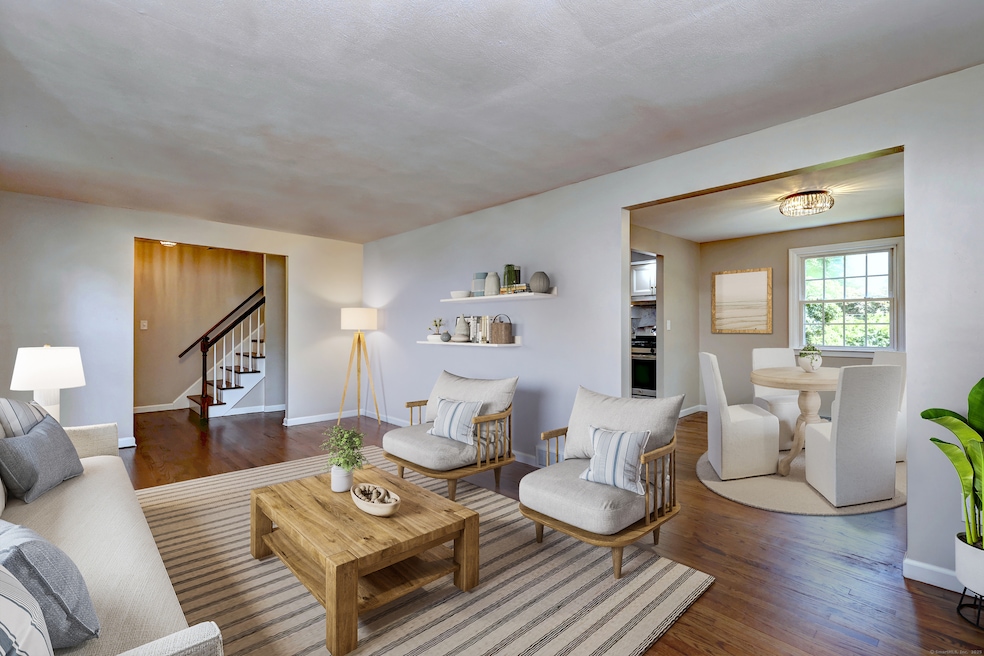
351 Woodruff Rd Milford, CT 06461
Post Road North NeighborhoodEstimated payment $3,954/month
Highlights
- Very Popular Property
- Colonial Architecture
- Attic
- Harborside Middle School Rated A-
- Deck
- 1 Fireplace
About This Home
Your classic colonial is ready! This 4 bedroom, 2.5 bath, 2058 sqft home rests on 0.58 acres of a flat corner lot. Countless updates were made in the past 2 months in preparation for you, its potential new owner. Freshly painted walls, ceilings and trim throughout the house. Newly refinished red oak hardwood floors adorn the entry foyer, living room, dining room, all 4 spacious bedrooms, the hallways and staircase. The living room has a functional wood burning fireplace with decorative mantle + backdrop and the longevity of a NEW chimney. A 1st floor family room boasts new carpets and provides access to the deck and backyard. An eat-in kitchen features new flooring, light fixtures and refrigerator that complement the existing stainless-steel appliances. Thomasville cabinets were installed 8 years ago. One area of the kitchen is ideal for a dinette table or additional cabinetry/counter space. Bringing groceries in from the attached garage or driveway is a breeze with just a few steps up. Off the kitchen find a formal dining room to create new memories. The forever-multi-tasking homeowner will appreciate the convenience of the main-level laundry. An unfinished basement provides opportunities for your dream room. The exterior of the house features freshly manicured landscaping and a combo of trees and mature plantings to provide privacy. Whole Foods 0.5 and Trader Joes 1.1 mile away. 5-10 minutes to I95 & Merritt, Downtown Milford, Beaches, YMCA, Eisenhower Park & ShopRite.
Home Details
Home Type
- Single Family
Est. Annual Taxes
- $8,214
Year Built
- Built in 1963
Lot Details
- 0.59 Acre Lot
- Property is zoned R18
Home Design
- Colonial Architecture
- Concrete Foundation
- Frame Construction
- Asphalt Shingled Roof
- Ridge Vents on the Roof
- Concrete Siding
- Masonry Siding
- Cedar Siding
Interior Spaces
- 2,058 Sq Ft Home
- 1 Fireplace
- Thermal Windows
- Concrete Flooring
Kitchen
- Gas Range
- Range Hood
- Dishwasher
Bedrooms and Bathrooms
- 4 Bedrooms
Laundry
- Laundry on main level
- Dryer
- Washer
Attic
- Unfinished Attic
- Attic or Crawl Hatchway Insulated
Unfinished Basement
- Basement Fills Entire Space Under The House
- Interior Basement Entry
- Sump Pump
- Basement Storage
Parking
- 1 Car Garage
- Parking Deck
- Driveway
Outdoor Features
- Deck
- Exterior Lighting
- Shed
- Rain Gutters
- Porch
Location
- Property is near shops
- Property is near a golf course
Schools
- Orange Avenue Elementary School
- Harborside Middle School
- Jonathan Law High School
Utilities
- Radiator
- Heating System Uses Natural Gas
Listing and Financial Details
- Assessor Parcel Number 1218628
Map
Home Values in the Area
Average Home Value in this Area
Tax History
| Year | Tax Paid | Tax Assessment Tax Assessment Total Assessment is a certain percentage of the fair market value that is determined by local assessors to be the total taxable value of land and additions on the property. | Land | Improvement |
|---|---|---|---|---|
| 2025 | $8,214 | $277,980 | $121,930 | $156,050 |
| 2024 | $8,100 | $277,980 | $121,930 | $156,050 |
| 2023 | $7,553 | $277,980 | $121,930 | $156,050 |
| 2022 | $7,408 | $277,980 | $121,930 | $156,050 |
| 2021 | $5,626 | $203,490 | $73,780 | $129,710 |
| 2020 | $5,633 | $203,490 | $73,780 | $129,710 |
| 2019 | $5,639 | $203,490 | $73,780 | $129,710 |
| 2018 | $5,645 | $203,490 | $73,780 | $129,710 |
| 2017 | $5,655 | $203,490 | $73,780 | $129,710 |
| 2016 | $6,196 | $222,560 | $73,780 | $148,780 |
| 2015 | $6,205 | $222,560 | $73,780 | $148,780 |
| 2014 | $6,058 | $222,560 | $73,780 | $148,780 |
Property History
| Date | Event | Price | Change | Sq Ft Price |
|---|---|---|---|---|
| 08/22/2025 08/22/25 | For Sale | $600,000 | -- | $292 / Sq Ft |
Purchase History
| Date | Type | Sale Price | Title Company |
|---|---|---|---|
| Quit Claim Deed | -- | -- | |
| Quit Claim Deed | -- | -- |
Mortgage History
| Date | Status | Loan Amount | Loan Type |
|---|---|---|---|
| Previous Owner | $50,000 | No Value Available |
Similar Homes in the area
Source: SmartMLS
MLS Number: 24111169
APN: MILF-000108-000804-000039
- 420 Narrow Ln
- 36 Merwin Ave
- 341 Foxwood Ln
- 317 Narrow Ln
- 321 Old Tavern Rd
- 340 Ann Rose Dr
- 148 Foxwood Close Unit 148
- 144 Foxwood Close Unit 144
- 138 Foxwood Close Unit 138
- 90 Terrell Dr
- 523 Treat Ln
- 41 Calloway Dr
- 271 Argyle Rd
- 325 Pine Tree Dr
- 35 Flax Mill Terrace
- 364 Orange Ave
- 150 Forest Rd Unit 40
- 354 W River Rd
- 24 Ella
- 0 North St
- 315 Foxwood Ln Unit 315
- 1 Avalon Dr
- 692 New Haven Ave Unit A
- 73 Paschal Dr
- 694 New Haven Ave Unit B
- 374 Grassy Hill Rd
- 291 Silverbrook Rd Unit 7
- 158 Cherry St
- 33 Old Tavern Rd
- 97 North St
- 670-680 Boston Post Rd
- 670 Boston Post Rd Unit 1
- 1120 New Haven Ave
- 1120 New Haven Ave Unit 146
- 18 Cherry St
- 25 Cherry St Unit 25
- 45-75 Prindle Hill Rd
- 523 Wheelers Farms Rd
- 41-47 Prospect St
- 121 W Main St






