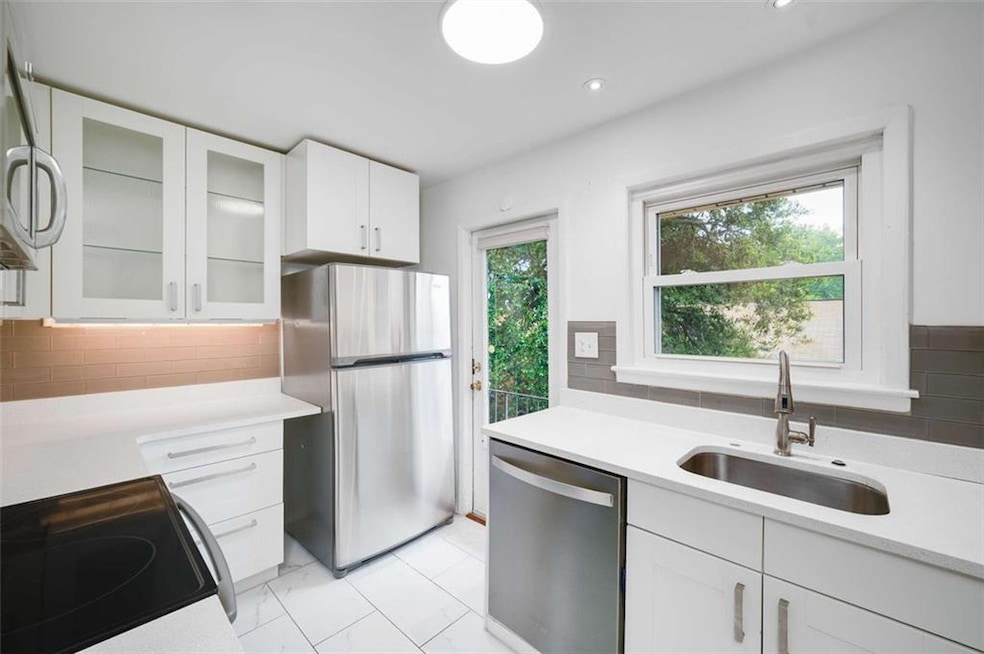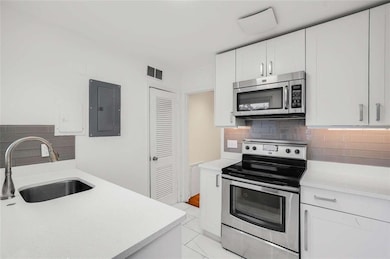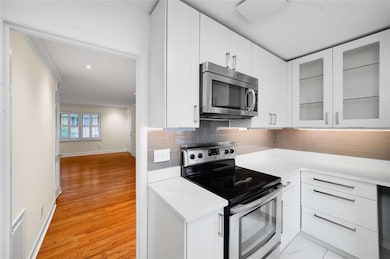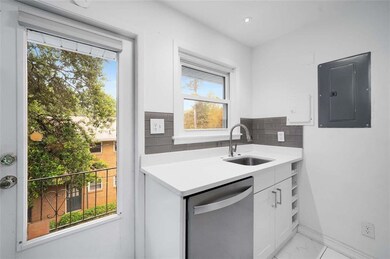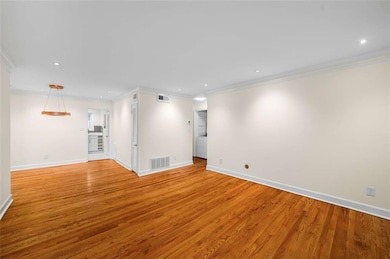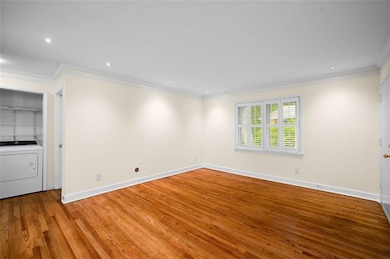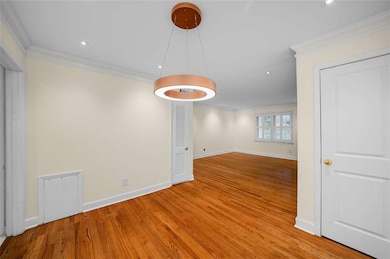3510 Roswell Rd NW Unit M4 Atlanta, GA 30305
Tuxedo Park NeighborhoodEstimated payment $1,752/month
Highlights
- Open-Concept Dining Room
- In Ground Pool
- Wood Flooring
- Jackson Elementary School Rated A
- Traditional Architecture
- Solid Surface Countertops
About This Home
How often do you find a home that truly checks all the boxes? Not often. But today, you just did. Welcome to your top-floor escape perfectly perched between Buckhead and Sandy Springs, Atlanta's sweet spot for shopping, dining, commuting, and living your best life. This location is pure gold, and you've just struck it. Step inside to find hardwood floors throughout. No carpet, no compromises. Just clean, classic comfort from front door to back. The open-concept living and dining area flows effortlessly, and the charming kitchen with quartz countertops is both functional and inviting. Perfect for quiet mornings or weekend entertaining. And the real luxury? Peace and quiet. Being on the top floor means no overhead noise, no midnight thuds, just you and your serenity. Both bedrooms are spacious and versatile, ideal for guests, a home office, or that Peloton setup you've been promising yourself. The bathrooms have been fully renovated with spa-inspired finishes, ready for you to unwind in style. Bonus perks: Water and garbage are covered by the HOA, along with exterior maintenance. This isn't just another condo. It's a rare mix of comfort, convenience, and calm in one of Atlanta's most desirable neighborhoods. Come see it before someone else calls it home.
Property Details
Home Type
- Condominium
Est. Annual Taxes
- $1,654
Year Built
- Built in 1963
HOA Fees
- $399 Monthly HOA Fees
Home Design
- Traditional Architecture
- Composition Roof
- Four Sided Brick Exterior Elevation
Interior Spaces
- 1,176 Sq Ft Home
- 1-Story Property
- Double Pane Windows
- Open-Concept Dining Room
- Wood Flooring
- Neighborhood Views
Kitchen
- Gas Range
- Microwave
- Dishwasher
- Solid Surface Countertops
- Wood Stained Kitchen Cabinets
- Disposal
Bedrooms and Bathrooms
- 2 Main Level Bedrooms
- Walk-In Closet
- 2 Full Bathrooms
- Low Flow Plumbing Fixtures
- Bathtub and Shower Combination in Primary Bathroom
Laundry
- Laundry in Hall
- Dryer
- Washer
Parking
- 2 Parking Spaces
- Parking Lot
- Unassigned Parking
Pool
- In Ground Pool
- Fence Around Pool
Schools
- Jackson - Atlanta Elementary School
- Willis A. Sutton Middle School
- North Atlanta High School
Additional Features
- Two or More Common Walls
- Central Heating and Cooling System
Listing and Financial Details
- Assessor Parcel Number 17 009800100484
Community Details
Overview
- 56 Units
- Mid-Rise Condominium
- Wellington Buckhead Subdivision
- FHA/VA Approved Complex
- Rental Restrictions
Recreation
- Community Pool
Map
Home Values in the Area
Average Home Value in this Area
Tax History
| Year | Tax Paid | Tax Assessment Tax Assessment Total Assessment is a certain percentage of the fair market value that is determined by local assessors to be the total taxable value of land and additions on the property. | Land | Improvement |
|---|---|---|---|---|
| 2025 | $1,201 | $80,560 | $10,640 | $69,920 |
| 2023 | $1,201 | $90,080 | $12,600 | $77,480 |
| 2022 | $1,466 | $76,600 | $9,960 | $66,640 |
| 2021 | $1,447 | $77,360 | $24,080 | $53,280 |
| 2020 | $2,892 | $70,600 | $23,800 | $46,800 |
| 2019 | $96 | $62,440 | $5,160 | $57,280 |
| 2018 | $2,090 | $50,480 | $5,040 | $45,440 |
| 2017 | $1,947 | $45,080 | $6,640 | $38,440 |
| 2016 | $1,952 | $45,080 | $6,640 | $38,440 |
| 2015 | $1,988 | $45,080 | $6,640 | $38,440 |
| 2014 | -- | $38,370 | $5,650 | $32,720 |
Property History
| Date | Event | Price | List to Sale | Price per Sq Ft | Prior Sale |
|---|---|---|---|---|---|
| 10/17/2025 10/17/25 | For Sale | $230,000 | 0.0% | $196 / Sq Ft | |
| 08/25/2025 08/25/25 | Rented | $1,850 | 0.0% | -- | |
| 08/08/2025 08/08/25 | Under Contract | -- | -- | -- | |
| 07/18/2025 07/18/25 | For Rent | $1,850 | 0.0% | -- | |
| 08/12/2020 08/12/20 | Sold | $195,000 | 0.0% | $166 / Sq Ft | View Prior Sale |
| 06/19/2020 06/19/20 | Pending | -- | -- | -- | |
| 06/03/2020 06/03/20 | For Sale | $195,000 | +19.3% | $166 / Sq Ft | |
| 02/16/2018 02/16/18 | Sold | $163,500 | +0.6% | $139 / Sq Ft | View Prior Sale |
| 01/26/2018 01/26/18 | For Sale | $162,500 | 0.0% | $138 / Sq Ft | |
| 01/22/2018 01/22/18 | Pending | -- | -- | -- | |
| 01/20/2018 01/20/18 | Pending | -- | -- | -- | |
| 01/18/2018 01/18/18 | For Sale | $162,500 | -- | $138 / Sq Ft |
Purchase History
| Date | Type | Sale Price | Title Company |
|---|---|---|---|
| Warranty Deed | $195,000 | -- | |
| Warranty Deed | $163,500 | -- | |
| Warranty Deed | $96,000 | -- |
Mortgage History
| Date | Status | Loan Amount | Loan Type |
|---|---|---|---|
| Open | $156,000 | New Conventional | |
| Previous Owner | $130,800 | New Conventional | |
| Previous Owner | $96,000 | New Conventional |
Source: First Multiple Listing Service (FMLS)
MLS Number: 7667936
APN: 17-0098-0010-048-4
- 3510 Roswell Rd NW Unit 3
- 3510 Roswell Rd NW Unit 2
- 3510 Roswell Rd NW Unit 4
- 3510 Roswell Rd NW Unit H1
- 45 Honour Ave NW
- 3501 Roswell Rd NE Unit 501
- 3501 Roswell Rd NE
- 3611 Habersham Rd NW
- 3541 Roswell Rd NE Unit 20
- 3541 Roswell Rd NE Unit 4
- 3491 Roswell Rd NE Unit E
- 3491 Roswell Rd NE Unit D
- 3637 Habersham Rd NW Unit 46
- 21 Honour Cir NW
- 3636 Habersham Rd NW Unit 2207
- 114 Karland Dr NW
- 3445 Landen Pine Ct NE
- 3530 Piedmont Rd NE Unit 5A
- 3530 Piedmont Rd NE Unit 5
- 3530 Piedmont Rd NE Unit 2I
- 3491 Roswell Rd NE Unit D
- 3611 Habersham Rd NW
- 50 Lakeland Dr NW
- 50 Lakeland Dr NE
- 3645 Habersham Rd NE Unit 219
- 3645 Habersham Rd NE Unit 3B3BA
- 3645 Habersham Rd NE Unit 2B2BA
- 3645 Habersham Rd NE Unit 1B1BA
- 3418 Landen Pine Ct NE Unit 9
- 3636 Habersham Rd NW Unit 1307
- 3558 Piedmont Rd NE Unit 3-106
- 3558 Piedmont Rd NE Unit 3_311
- 3558 Piedmont Rd NE
- 340 Alberta Terrace NE
- 45 Blackland Rd NW
- 3707 Roswell Rd NE
- 3315 Roswell Rd
- 3352 Mathieson Dr NE
- 3432 Piedmont Rd NE
- 85 Ivy Trail NE
