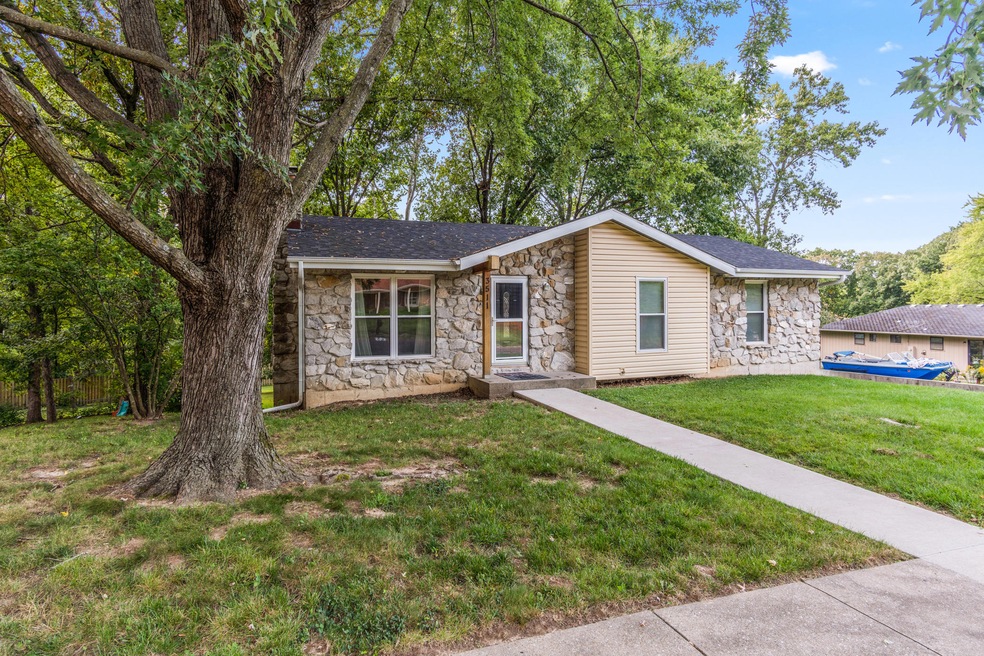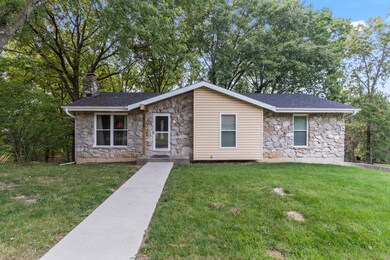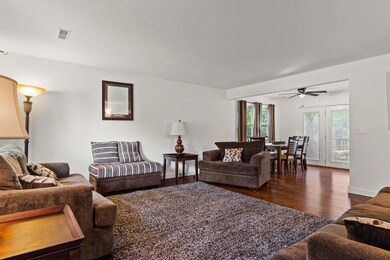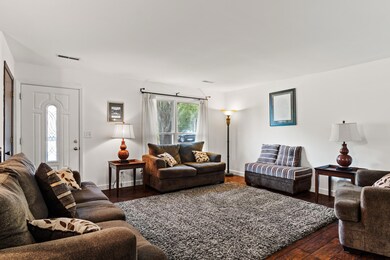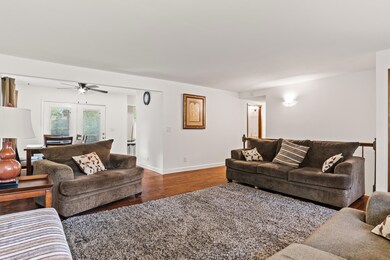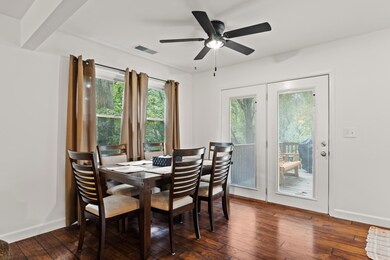
3511 Deer Run Dr Columbia, MO 65202
Highlights
- Deck
- Partially Wooded Lot
- No HOA
- Ranch Style House
- Wood Flooring
- 5-minute walk to Albert-Oakland Park
About This Home
As of July 2025This Walkout Ranch sits across the street from the city park, pool and trails in Tanglewood. It offers 4 bedrooms, 2.5 baths and a side entry built-in 2 car garage. Take advantage of the extensive updates including new deck and patio, fresh paint, new roof, new siding, updated kitchen and baths and more. A must see on a shaded lot with amazing curb appeal and livability minutes to everywhere!
Last Agent to Sell the Property
RE/MAX Boone Realty License #2004031970 Listed on: 09/25/2020

Home Details
Home Type
- Single Family
Est. Annual Taxes
- $1,917
Year Built
- Built in 1978
Lot Details
- 0.33 Acre Lot
- East Facing Home
- Lot Has A Rolling Slope
- Partially Wooded Lot
Parking
- 2 Car Attached Garage
- Side Facing Garage
- Garage Door Opener
- Driveway
Home Design
- Ranch Style House
- Traditional Architecture
- Concrete Foundation
- Poured Concrete
- Architectural Shingle Roof
- Stone Veneer
- Vinyl Construction Material
Interior Spaces
- Ceiling Fan
- Paddle Fans
- Wood Burning Fireplace
- Self Contained Fireplace Unit Or Insert
- Screen For Fireplace
- Vinyl Clad Windows
- Window Treatments
- Family Room with Fireplace
- Breakfast Room
- Washer and Dryer Hookup
Kitchen
- Electric Range
- Dishwasher
- Laminate Countertops
- Disposal
Flooring
- Wood
- Carpet
- Laminate
- Tile
Bedrooms and Bathrooms
- 4 Bedrooms
- <<tubWithShowerToken>>
- Shower Only
Partially Finished Basement
- Walk-Out Basement
- Fireplace in Basement
Home Security
- Storm Doors
- Fire and Smoke Detector
Outdoor Features
- Deck
- Covered patio or porch
Schools
- Blue Ridge Elementary School
- Oakland Middle School
- Battle High School
Utilities
- Forced Air Heating and Cooling System
- High Speed Internet
- Cable TV Available
Community Details
- No Home Owners Association
- Tanglewood Sub Subdivision
Listing and Financial Details
- Assessor Parcel Number 1271400030290001
Ownership History
Purchase Details
Home Financials for this Owner
Home Financials are based on the most recent Mortgage that was taken out on this home.Similar Homes in Columbia, MO
Home Values in the Area
Average Home Value in this Area
Purchase History
| Date | Type | Sale Price | Title Company |
|---|---|---|---|
| Warranty Deed | -- | Boone Central Title Co |
Mortgage History
| Date | Status | Loan Amount | Loan Type |
|---|---|---|---|
| Open | $207,000 | New Conventional | |
| Previous Owner | $14,946 | Unknown | |
| Previous Owner | $116,000 | Adjustable Rate Mortgage/ARM |
Property History
| Date | Event | Price | Change | Sq Ft Price |
|---|---|---|---|---|
| 07/17/2025 07/17/25 | Sold | -- | -- | -- |
| 06/17/2025 06/17/25 | Pending | -- | -- | -- |
| 06/06/2025 06/06/25 | For Sale | $279,900 | +24.4% | $132 / Sq Ft |
| 03/15/2021 03/15/21 | Sold | -- | -- | -- |
| 02/01/2021 02/01/21 | Pending | -- | -- | -- |
| 09/25/2020 09/25/20 | For Sale | $225,000 | -- | $108 / Sq Ft |
Tax History Compared to Growth
Tax History
| Year | Tax Paid | Tax Assessment Tax Assessment Total Assessment is a certain percentage of the fair market value that is determined by local assessors to be the total taxable value of land and additions on the property. | Land | Improvement |
|---|---|---|---|---|
| 2024 | $2,116 | $31,369 | $3,857 | $27,512 |
| 2023 | $2,099 | $31,369 | $3,857 | $27,512 |
| 2022 | $1,942 | $29,051 | $3,857 | $25,194 |
| 2021 | $1,945 | $29,051 | $3,857 | $25,194 |
| 2020 | $1,917 | $26,902 | $3,857 | $23,045 |
| 2019 | $1,917 | $26,902 | $3,857 | $23,045 |
| 2018 | $1,788 | $0 | $0 | $0 |
| 2017 | $1,766 | $24,909 | $3,857 | $21,052 |
| 2016 | $1,812 | $24,909 | $3,857 | $21,052 |
| 2015 | $1,672 | $24,909 | $3,857 | $21,052 |
| 2014 | $1,681 | $24,909 | $3,857 | $21,052 |
Agents Affiliated with this Home
-
Tammy Willis

Seller's Agent in 2025
Tammy Willis
Iron Gate Real Estate
(573) 529-6299
154 Total Sales
-
Dara Williams
D
Buyer's Agent in 2025
Dara Williams
Weichert, Realtors - House of
(314) 602-5246
19 Total Sales
-
Sean Moore

Seller's Agent in 2021
Sean Moore
RE/MAX
(573) 424-7420
716 Total Sales
Map
Source: Columbia Board of REALTORS®
MLS Number: 395570
APN: 12-714-00-03-029-00-01
- 1912 Lovejoy Ln
- 1809 Blue Ridge Rd
- 1709 Blue Ridge Rd
- 2300 Paw Print Ln
- 1100 Kennesaw Unit 104
- 3901 Bragg Ct
- 3905 Bragg Ct
- 1500 Affirmed Dr
- 3921 Bragg Ct
- 2501 Nest Ct
- 3917 Bragg Ct
- 2505 Nest Ct
- 3913 Bragg Ct
- 2305 Thomas Dr
- 2504 Oakfield Dr
- 3236 Sagegrass Ct
- 2605 Norbury Dr
- 4204 Fourwinds Dr
- 2808 Pine Dr
- 1782 E Riviera Dr
