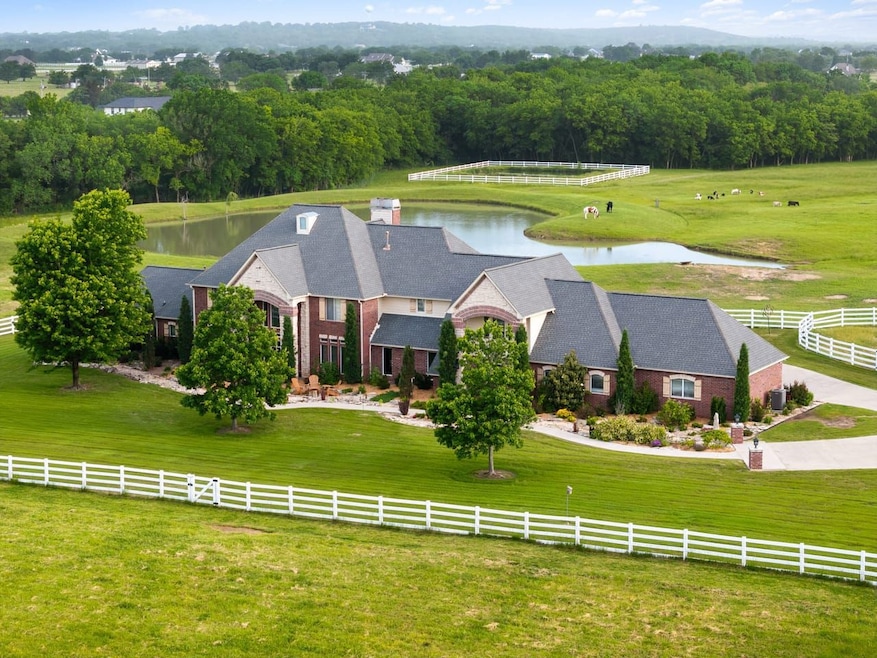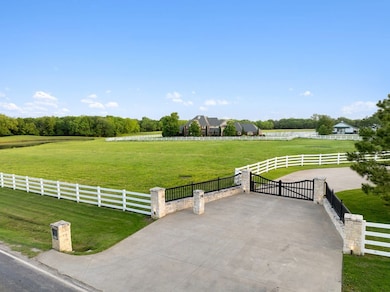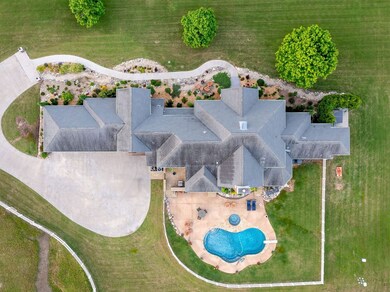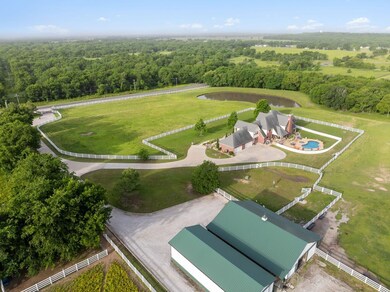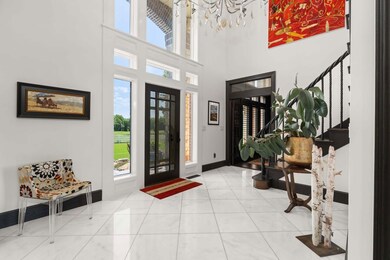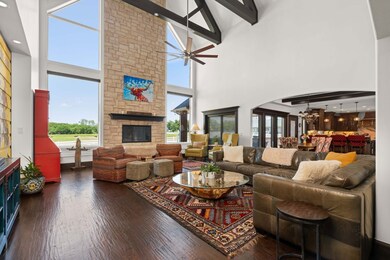
Estimated payment $13,820/month
Highlights
- Equestrian Center
- Bixby Middle School Rated A-
- Pond
About This Home
Unparalleled Luxury Estate on 20 Acres in Bixby, Oklahoma
Experience refined country living with this extraordinary 4-bedroom, 4.5-bathroom estate, perfectly positioned on 20 pristine acres of privacy just minutes from downtown Bixby. Behind a gated entrance, this property blends timeless craftsmanship with modern luxury, offering the ideal retreat for equestrians, small scale farming, or families seeking space and sophistication.
Originally built with quality and extensively remodeled in 2018, the home features high-efficiency gas conversion, rich oak and alder custom cabinetry, Carrera marble floors, and striking crystal granite countertops. The gourmet kitchen is a showpiece with GE Monogram appliances, handmade copper/stainless vent hood, beamed ceilings, and an oversized island perfect for everyday living or hosting in style. Every room, from the reimagined laundry and pantry to the formal foyer and office, reflects thoughtful design and top-tier finishes.
Outdoors, enjoy the pool with natural rockwork, two fully stocked ponds, and professionally landscaped grounds. Wildlife awaits you from deer to bald eagles. Equestrian lovers will appreciate the 50x60 insulated horse barn with 4 stalls (room for more), hot water wash rack, tack room, and adjacent 25x60 insulated shop with 220V service. A concrete driveway, vinyl 4-rail fencing, mature trees, and hitching posts add charm and functionality.
Additional upgrades include security with 8-camera surveillance, windows, ceiling fans, designer lighting, custom woodwork throughout, and more. This rare opportunity offers seclusion, elegance, and versatilityall just south of Tulsa.
Below is a list of amenities and upgrades from 2018:
In 2018 the home was converted from total electric and brought ONG gas to the house from 181st street. The home was converted to heating, hot water heaters, gas grill and dryer to gas. In 2018 the 4 heat & air units were replaced with top of the line new high efficiency units. They installed a security system with 8 cameras. They reconfigured living space in kitchen, den, pantry, laundry room, dining room and hallway for functionality and added additional square footage to the house. Blown in insulation was added to remodeled areas of the house. 5-inch baseboards were added throughout downstairs with new wood doors and new hardware and stripped and re-stained all hardwood floors throughout the house. The following renovations and improvements are to the respective areas:
Kitchen and Eating Area:
Kitchen was reconfigured and existing kitchen, pantry and laundry room were torn down to the studs.
Sheet rock and insulation on walls and ceilings. Support beam installed for new den area.
Furniture quality custom alder cabinetry with center island, eat at bar, soft close drawers and under counter lighting and spice storage.
GE Monogram stainless 6-Burner gas stove, with griddle and double ovens, dishwasher and ice machine.
Large center island.
Sharp designer stainless built-in under the counter microwave.
LED can lighting and new bar and dining lighting.
Tile Flooring.
High end specialty granite with matching back splash.
Custom handmade copper and stainless range vent hood.
Beamed kitchen area.
Designer farm sink and faucet.
Windows.
Custom drapes and wood blinds.
Outside entrance door.
Built niche wall.
Mud Area/Pantry:
Space added to house.
Sheet rock and insulation on walls and ceilings.
Outside entrance door ad with brick steps.
GE Monogram stainless 36 Refrigerator, 36 Freezer and wine cooler.
Furniture quality custom alder cabinetry with soft close drawers and under counter lighting and wine glass holders.
High end specialty granite with matching back splash.
Tile flooring.
Pantry with built-in shelving.
LED can lights.
Laundry Room:
Laundry room added to house.
Sheet rock and insulation on walls and ceilings.
Furniture quality custom alder cabinetry with soft close drawers, ironing board, clothes hampers and under counter lighting.
High end specialty granite with matching back splash.
Tile Flooring.
Designer wallpaper.
Gas hot water heater.
Samsung washer and gas dryer.
Designer farm sink and faucet.
LED can lights.
Window added to the room.
Custom drapes.
Closet area added with shelving.
Den:
Configured space adding additional square footage.
Sheet rock and insulation on walls and ceilings.
Tile Flooring.
Designer wallpaper.
LED can lights.
Windows.
Wood blinds.
Formal Dining and Formal Foyer:
Carrara marble floors.
Designer dining room chandelier.
Designer foyer chandelier.
Paint.
Had custom dining room wood panels and trim added to walls.
Designer wallpaper.
Powdered coated staircase black.
Windows in foyer.
Front door handle and lock.
LED can lights.
Library/Office:
Designer chandelier.
Paint.
Custom wood panels and trim added to walls.
Old cabinets removed and wood floors filled in.
Designer wallpaper.
Window added above the French doors.
Living Room:
Custom mural on wooden ship lathe wall.
Ceiling fan.
Paint.
Window seats removed.
Windows.
Hall closet door removed.
Beams painted and new trim added.
Old cabinets removed and wood floors filled in and new hallway wood floors installed.
Blinds and shades
LED can lights.
Hall Bath:
Marble floors.
Kohler toilet.
LED can lights.
Trim paint.
Master bedroom, Master bath/Dressing Area and Closet:
Master and dressing area gutted and reconfigured with new insulation and drywall.
Sheet rock and insulation on walls and ceilings.
Carrera tile walls, bathtub surround and shower.
Furniture quality custom oak cabinetry in bathroom, dressing area and closet with soft close.
Designer mirrors.
Kohler faucets throughout.
Cast iron Kohler bathtub and sinks.
Kohler toilet.
Tile floors.
Shower door.
Paint.
LED can lights.
Chandelier and sconces.
Towel rods.
Clothes rods.
Blinds.
Upstairs:
Paint.
Trim.
Wood floors re-stained.
Shelving added to bedroom closet.
Heat and air.
Two hot water heaters.
Kohler toilets.
LED can lights.
Outside Land and Patio/Pool and Garage:
2 Stocked Ponds
$20,000 of additional fencing and gates added to property.
Morton loafing shed.
Demo of old concrete driveway and installed new concrete driveway with parking area with brick pillars with lights.
Sidewalk from parking area to front door.
Outside estate style lighting.
Installed 2 hitching posts.
Planted 6 evergreens in front yard.
Planted 3 large red maple trees in front yard.
Planted 5 large pine trees at front gate.
Planted
Greg ALC
Listed on: 07/09/2025

Home Details
Home Type
- Single Family
Est. Annual Taxes
- $16,286
Bedrooms and Bathrooms
- 4 Bedrooms
Horse Facilities and Amenities
- Equestrian Center
- Horses Allowed On Property
Additional Features
- Pond
- Current uses include row crop
- Gas Available
Map
Home Values in the Area
Average Home Value in this Area
Tax History
| Year | Tax Paid | Tax Assessment Tax Assessment Total Assessment is a certain percentage of the fair market value that is determined by local assessors to be the total taxable value of land and additions on the property. | Land | Improvement |
|---|---|---|---|---|
| 2024 | $16,286 | $137,937 | $378 | $137,559 |
| 2023 | $16,286 | $138,937 | $381 | $138,556 |
| 2022 | $16,410 | $137,937 | $378 | $137,559 |
| 2021 | $16,352 | $137,953 | $394 | $137,559 |
| 2020 | $16,415 | $137,953 | $394 | $137,559 |
| 2019 | $18,741 | $156,750 | $18,194 | $138,556 |
| 2018 | $14,405 | $121,000 | $18,194 | $102,806 |
| 2017 | $14,215 | $121,000 | $18,194 | $102,806 |
| 2016 | $14,266 | $121,000 | $18,194 | $102,806 |
| 2015 | $13,441 | $121,000 | $18,194 | $102,806 |
| 2014 | $5,576 | $66,096 | $338 | $65,758 |
Property History
| Date | Event | Price | Change | Sq Ft Price |
|---|---|---|---|---|
| 05/28/2025 05/28/25 | For Sale | $2,250,000 | +57.9% | $401 / Sq Ft |
| 06/25/2018 06/25/18 | Sold | $1,425,000 | -19.7% | $243 / Sq Ft |
| 03/02/2018 03/02/18 | Pending | -- | -- | -- |
| 03/02/2018 03/02/18 | For Sale | $1,775,000 | +61.4% | $303 / Sq Ft |
| 04/18/2014 04/18/14 | Sold | $1,100,000 | -18.2% | $231 / Sq Ft |
| 12/03/2013 12/03/13 | Pending | -- | -- | -- |
| 12/03/2013 12/03/13 | For Sale | $1,345,000 | -- | $282 / Sq Ft |
Purchase History
| Date | Type | Sale Price | Title Company |
|---|---|---|---|
| Warranty Deed | $1,425,000 | Allegiance Title & Escrow Ll | |
| Warranty Deed | $1,100,000 | Tulsa Abstract & Title Co | |
| Interfamily Deed Transfer | -- | None Available |
Mortgage History
| Date | Status | Loan Amount | Loan Type |
|---|---|---|---|
| Closed | $1,425,000 | Closed End Mortgage | |
| Previous Owner | $880,000 | New Conventional | |
| Previous Owner | $890,582 | Unknown | |
| Previous Owner | $552,000 | Unknown | |
| Previous Owner | $92,000 | Unknown | |
| Previous Owner | $500,000 | Construction |
Similar Homes in Bixby, OK
- 4247 E 179th St S
- 4325 E 179th St S
- 17822 S 44th Ave E
- 4306 E 177th Place S
- 4318 E 177th Place S
- 0 S Harvard Ave Unit 2505737
- 17738 S 45th Ave E
- 4902 E 175th Place S
- 4901 E 175th Place S
- 3175 E 171st St S
- 5016 E 175th Place S
- 17416 S 51st Ave E
- 17553 S 51st Ave E
- 17415 S 51st Ave E
- 3276 E 169 St S
- 17076 S 31st Ave E
- 17552 S 52nd Ave E
- 17527 S 52nd Ave E
- 3259 E 169 St S
- 17576 S 52nd Ave E
- 17913 S 47th Ave E
- 7510 E 160th Place S
- 7404 E 159th St S
- 7430 E 158th St S
- 3005 E 146th Place S
- 8306 E 162nd St S
- 16302 S 89th Ave E
- 16266 S 89th Ave E
- 600 S Main St
- 16153 S 90th Ave E
- 2624 E 140th Place S
- 8116 E 151st St
- 14681 S 82nd East Ave
- 1200 E 146th St
- 1271 E 143rd St
- 1339 E 138th Place
- 704 E 126th St S
- 13506 S Nyssa Place
- 8300 E 133rd St S
- 9028 E 137th St S
