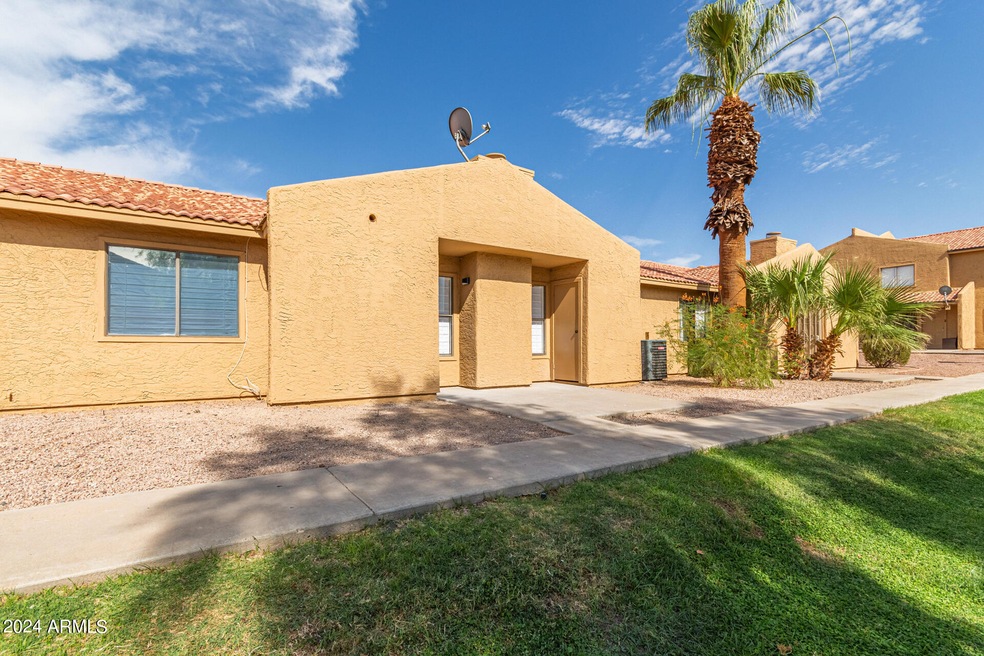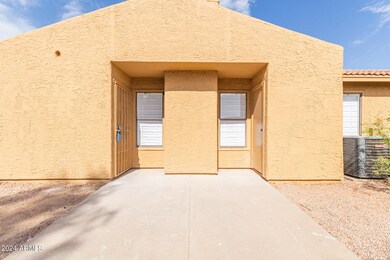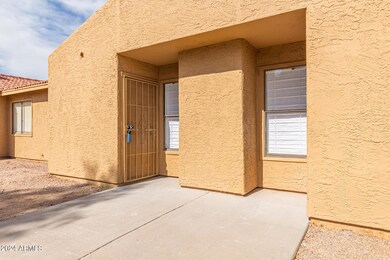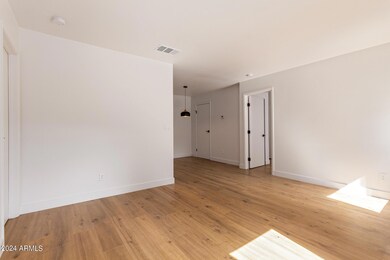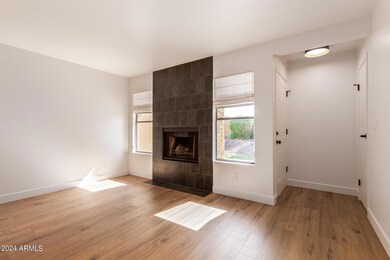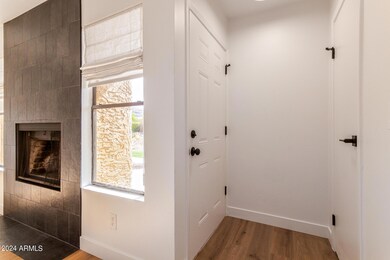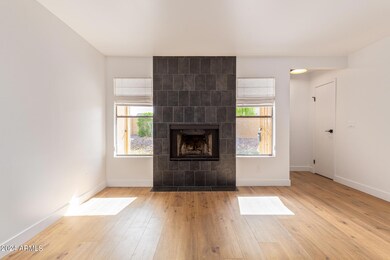
3511 E Baseline Rd Unit 1019 Phoenix, AZ 85042
South Mountain NeighborhoodHighlights
- Fitness Center
- Gated Community
- Mountain View
- Phoenix Coding Academy Rated A
- Two Primary Bathrooms
- Heated Community Pool
About This Home
As of October 2024Welcome to your dream home in the heart of Phoenix! This stunning, fully remodeled 2-bedroom, 2-bathroom condo is nestled in the desirable Shadow Mountain Villas Condominium community. Perfectly blending comfort and modern elegance, this property offers a unique lifestyle with outstanding amenities and a prime location. Step inside and be greeted by a fresh and inviting space featuring new paint and luxurious new flooring. The gourmet kitchen boasts sleek quartz countertops, brand new stainless steel appliances, and two spacious pantries, making it a chef's delight. The open concept living area is highlighted by a striking floor-to-ceiling exotic tile fireplace, perfect for cozy evenings. Both bedrooms are generously sized and come with modern ceiling fans and upgraded Roman shades, ensuring a restful night's sleep. The bathrooms are adorned with modern tile finishes, offering a spa-like retreat after a long day. Enjoy the convenience of interior laundry, adding to the ease of living in this beautiful condo. Take advantage of the community's fantastic amenities, including two sparkling pools, relaxing spas, a state-of-the-art workout room, BBQ areas, and lush grass areas perfect for kids and pets to play. Location is everything, and this condo has it all! Situated next to the picturesque South Mountain hiking trails, you'll have endless opportunities for outdoor adventures. Golf enthusiasts will love the proximity to the renowned Raven Golf Club and Legacy Golf Club. Plus, shopping and dining along Baseline Rd are just moments away, offering a variety of options to suit every taste. Don't miss the chance to own this exquisite condo in Shadow Mountain Villas.
Last Agent to Sell the Property
American Allstar Realty License #BR531220000 Listed on: 08/08/2024
Townhouse Details
Home Type
- Townhome
Est. Annual Taxes
- $601
Year Built
- Built in 1986
Lot Details
- 874 Sq Ft Lot
- Two or More Common Walls
HOA Fees
- $225 Monthly HOA Fees
Home Design
- Wood Frame Construction
- Tile Roof
- Stucco
Interior Spaces
- 827 Sq Ft Home
- 1-Story Property
- Ceiling Fan
- Living Room with Fireplace
- Mountain Views
Kitchen
- Kitchen Updated in 2024
- Built-In Microwave
Flooring
- Floors Updated in 2024
- Laminate
- Tile
Bedrooms and Bathrooms
- 2 Bedrooms
- Bathroom Updated in 2024
- Two Primary Bathrooms
- Primary Bathroom is a Full Bathroom
- 2 Bathrooms
Parking
- 1 Carport Space
- Assigned Parking
Accessible Home Design
- No Interior Steps
Schools
- Cloves C Campbell Sr Elementary School
- South Mountain High School
Utilities
- Central Air
- Heating Available
- Plumbing System Updated in 2024
- High Speed Internet
- Cable TV Available
Listing and Financial Details
- Tax Lot 1019
- Assessor Parcel Number 301-23-446
Community Details
Overview
- Association fees include roof repair, ground maintenance, street maintenance, trash, water, maintenance exterior
- Vision Association, Phone Number (480) 759-4945
- Shadow Mountain Villas Condominium Amd Subdivision
Recreation
- Tennis Courts
- Fitness Center
- Heated Community Pool
- Community Spa
Additional Features
- Recreation Room
- Gated Community
Ownership History
Purchase Details
Home Financials for this Owner
Home Financials are based on the most recent Mortgage that was taken out on this home.Purchase Details
Home Financials for this Owner
Home Financials are based on the most recent Mortgage that was taken out on this home.Purchase Details
Home Financials for this Owner
Home Financials are based on the most recent Mortgage that was taken out on this home.Purchase Details
Home Financials for this Owner
Home Financials are based on the most recent Mortgage that was taken out on this home.Purchase Details
Home Financials for this Owner
Home Financials are based on the most recent Mortgage that was taken out on this home.Similar Homes in Phoenix, AZ
Home Values in the Area
Average Home Value in this Area
Purchase History
| Date | Type | Sale Price | Title Company |
|---|---|---|---|
| Warranty Deed | $283,000 | Wfg National Title Insurance C | |
| Warranty Deed | $202,000 | Clear Title Agency Of Az | |
| Warranty Deed | $105,000 | Encore Title Agency Llc | |
| Cash Sale Deed | $45,000 | Fidelity National Title Agen | |
| Special Warranty Deed | $134,500 | Fidelity National Title |
Mortgage History
| Date | Status | Loan Amount | Loan Type |
|---|---|---|---|
| Open | $272,882 | VA | |
| Previous Owner | $9,700 | Second Mortgage Made To Cover Down Payment | |
| Previous Owner | $194,000 | New Conventional | |
| Previous Owner | $194,000 | New Conventional | |
| Previous Owner | $125,100 | New Conventional |
Property History
| Date | Event | Price | Change | Sq Ft Price |
|---|---|---|---|---|
| 10/18/2024 10/18/24 | Sold | $283,000 | -0.7% | $342 / Sq Ft |
| 09/01/2024 09/01/24 | Pending | -- | -- | -- |
| 08/13/2024 08/13/24 | Price Changed | $284,900 | -1.7% | $344 / Sq Ft |
| 08/08/2024 08/08/24 | For Sale | $289,900 | +43.5% | $351 / Sq Ft |
| 07/16/2021 07/16/21 | Sold | $202,000 | +12.2% | $244 / Sq Ft |
| 07/13/2021 07/13/21 | Price Changed | $180,000 | 0.0% | $218 / Sq Ft |
| 06/08/2021 06/08/21 | Pending | -- | -- | -- |
| 04/20/2021 04/20/21 | For Sale | $180,000 | +71.4% | $218 / Sq Ft |
| 03/16/2018 03/16/18 | Sold | $105,000 | -8.7% | $127 / Sq Ft |
| 03/02/2018 03/02/18 | For Sale | $115,000 | +228.6% | $139 / Sq Ft |
| 10/31/2013 10/31/13 | Sold | $35,000 | 0.0% | $42 / Sq Ft |
| 12/09/2012 12/09/12 | Pending | -- | -- | -- |
| 12/08/2012 12/08/12 | For Sale | $35,000 | -- | $42 / Sq Ft |
Tax History Compared to Growth
Tax History
| Year | Tax Paid | Tax Assessment Tax Assessment Total Assessment is a certain percentage of the fair market value that is determined by local assessors to be the total taxable value of land and additions on the property. | Land | Improvement |
|---|---|---|---|---|
| 2025 | $619 | $4,704 | -- | -- |
| 2024 | $601 | $4,480 | -- | -- |
| 2023 | $601 | $15,280 | $3,050 | $12,230 |
| 2022 | $588 | $11,280 | $2,250 | $9,030 |
| 2021 | $607 | $9,900 | $1,980 | $7,920 |
| 2020 | $599 | $9,150 | $1,830 | $7,320 |
| 2019 | $579 | $7,670 | $1,530 | $6,140 |
| 2018 | $562 | $6,010 | $1,200 | $4,810 |
| 2017 | $595 | $5,350 | $1,070 | $4,280 |
| 2016 | $566 | $5,300 | $1,060 | $4,240 |
| 2015 | $533 | $3,980 | $790 | $3,190 |
Agents Affiliated with this Home
-

Seller's Agent in 2024
Paul Whittle
American Allstar Realty
(480) 751-5300
2 in this area
93 Total Sales
-
E
Buyer's Agent in 2024
Edyi Fawcett-Nickola
Keller Williams Realty Sonoran Living
(602) 329-0202
2 in this area
156 Total Sales
-
C
Buyer Co-Listing Agent in 2024
Catherine Chiang
Keller Williams Realty Sonoran Living
(480) 326-5284
1 in this area
9 Total Sales
-

Seller's Agent in 2021
Roquel Davidson
eXp Realty
(480) 297-5189
2 in this area
10 Total Sales
-

Seller Co-Listing Agent in 2021
Michelle Whitmore
eXp Realty
(623) 824-8244
2 in this area
16 Total Sales
-

Buyer's Agent in 2021
Mark Markham
Realty One Group
(602) 373-0309
1 in this area
26 Total Sales
Map
Source: Arizona Regional Multiple Listing Service (ARMLS)
MLS Number: 6741128
APN: 301-23-446
- 3511 E Baseline Rd Unit 1049
- 3511 E Baseline Rd Unit 1117
- 3511 E Baseline Rd Unit 1031
- 3511 E Baseline Rd
- 3511 E Baseline Rd Unit 1085
- 3511 E Baseline Rd Unit 1214
- 3511 E Baseline Rd Unit 1076
- 3429 E Constance Way
- 3434 E Baseline Rd Unit 204
- 3434 E Baseline Rd Unit 126
- 3434 E Baseline Rd Unit 216
- 3434 E Baseline Rd Unit 214
- 3434 E Baseline Rd Unit 265
- 3434 E Baseline Rd Unit 168
- 3444 E Melody Dr
- 3366 E Constance Way
- 3441 E Melody Dr
- 7712 S 37th Way
- 3670 E Highline Canal Rd
- 3229 E Mountain Village Cir
