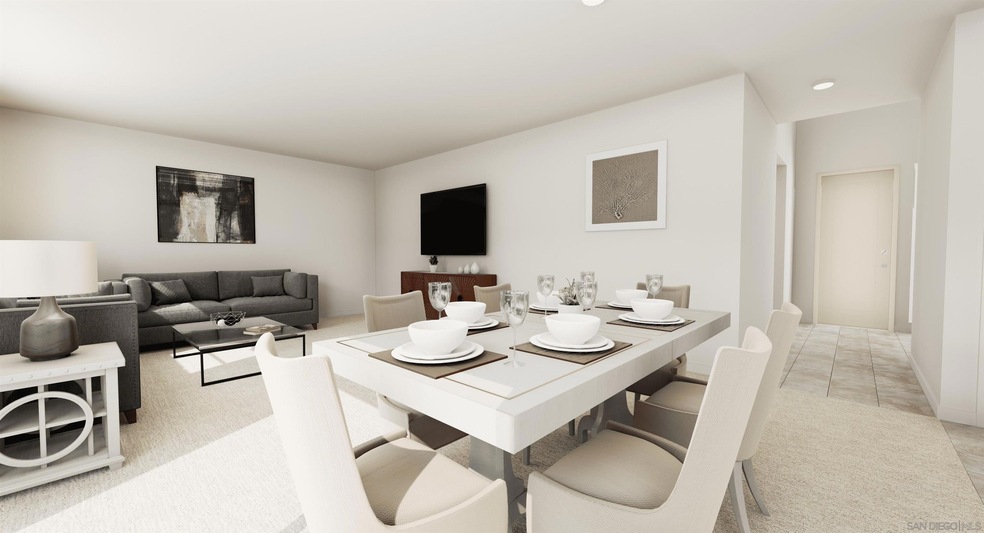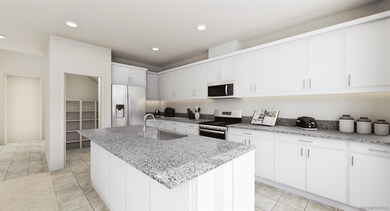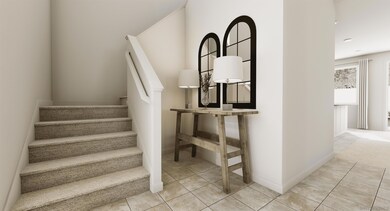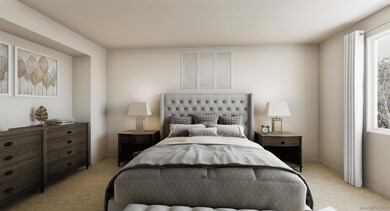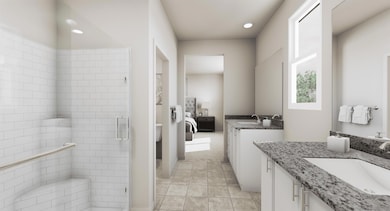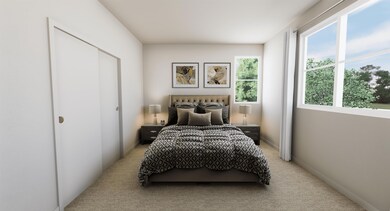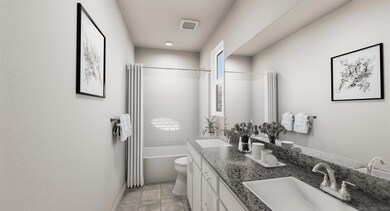
35112 Bergamot Cove Fallbrook, CA 92028
Estimated Value: $730,000 - $887,000
Highlights
- Main Floor Bedroom
- Community Pool
- Laundry Room
- Great Room
- 2 Car Attached Garage
- Gated Home
About This Home
As of February 2023There is still time left to personalize this two-story home with west-facing vistas! This Plan 2 home at Pomelo features a covered patio off the kitchen and dining room for indoor/outdoor living. You’ll also find a beautiful open-concept kitchen with upgrades including soft-close rustic grey shaker cabinets, white quartz countertops, and a GE Profile™ double oven range. Upstairs, the primary suite offers an inviting spa-like bathroom with an upgraded tiled shower. A deck off the primary suite allows for additional privacy and is the perfect spot to watch the sunset. Two additional bedrooms offer plenty of room for everyone. And a laundry room with upgraded cabinets and sink makes laundry days that much more convenient. Est. COE 1/23 NOTE: Pictures in this MLS listing are of the Pomelo Plan 2A Model home and not the home for sale. Pictures of the homes for sale coming soon. There is still time left to personalize this two-story home with west-facing vistas! This Plan 2 home at Pomelo features a covered patio off the kitchen and dining room for indoor/outdoor living. You’ll also find a beautiful open-concept kitchen with upgrades including soft-close rustic grey shaker cabinets, white quartz countertops, and a GE Profile™ double oven range. Upstairs, the primary suite offers an inviting spa-like bathroom with an upgraded tiled shower. A deck off the primary suite allows for additional privacy and is the perfect spot to watch the sunset. Two additional bedrooms offer plenty of room for everyone. And a laundry room with upgraded cabinets and sink makes laundry days that much more convenient. Est. COE 1/23 NOTE: Pictures in this MLS listing are of the Pomelo Plan 2A Model home and not the home for sale. Pictures of the homes for sale coming soon.
Last Agent to Sell the Property
Dan & Pattie Conway
Pacific Sotheby's Int'l Realty License #01416672 Listed on: 08/20/2022

Home Details
Home Type
- Single Family
Est. Annual Taxes
- $12,403
Year Built
- Built in 2022
Lot Details
- Gated Home
- Property is Fully Fenced
- Level Lot
HOA Fees
- $213 Monthly HOA Fees
Parking
- 2 Car Attached Garage
- Driveway
Home Design
- Stucco Exterior
Interior Spaces
- 2,106 Sq Ft Home
- 2-Story Property
- Great Room
Kitchen
- Microwave
- Dishwasher
- Disposal
Bedrooms and Bathrooms
- 4 Bedrooms
- Main Floor Bedroom
- 3 Full Bathrooms
Laundry
- Laundry Room
- Gas Dryer Hookup
Utilities
- Separate Water Meter
Listing and Financial Details
- $4,129 annual special tax assessment
Community Details
Overview
- Association fees include common area maintenance
- First Residentialservice Association, Phone Number (760) 607-4031
Recreation
- Community Pool
- Community Spa
Ownership History
Purchase Details
Home Financials for this Owner
Home Financials are based on the most recent Mortgage that was taken out on this home.Similar Homes in Fallbrook, CA
Home Values in the Area
Average Home Value in this Area
Purchase History
| Date | Buyer | Sale Price | Title Company |
|---|---|---|---|
| West David | $755,500 | First American Title |
Mortgage History
| Date | Status | Borrower | Loan Amount |
|---|---|---|---|
| Open | West David | $741,723 |
Property History
| Date | Event | Price | Change | Sq Ft Price |
|---|---|---|---|---|
| 02/21/2023 02/21/23 | Sold | $755,407 | +3.9% | $359 / Sq Ft |
| 10/12/2022 10/12/22 | Pending | -- | -- | -- |
| 10/01/2022 10/01/22 | Price Changed | $727,133 | -2.9% | $345 / Sq Ft |
| 08/20/2022 08/20/22 | For Sale | $748,549 | -- | $355 / Sq Ft |
Tax History Compared to Growth
Tax History
| Year | Tax Paid | Tax Assessment Tax Assessment Total Assessment is a certain percentage of the fair market value that is determined by local assessors to be the total taxable value of land and additions on the property. | Land | Improvement |
|---|---|---|---|---|
| 2024 | $12,403 | $770,515 | $293,760 | $476,755 |
| 2023 | $8,965 | $443,820 | $63,820 | $380,000 |
| 2022 | $690 | $62,569 | $62,569 | $0 |
| 2021 | -- | -- | -- | -- |
Agents Affiliated with this Home
-

Seller's Agent in 2023
Dan & Pattie Conway
Pacific Sothebys
(858) 243-0873
-
Pattie Conway

Seller Co-Listing Agent in 2023
Pattie Conway
Pacific Sotheby's International Realty
(858) 243-5277
189 Total Sales
Map
Source: San Diego MLS
MLS Number: 220021641
APN: 108-521-23
- 35052 Hacienda Heights
- 108 Lipizzan Ln
- 35107 Rangpur Ln
- 35886 Esperia Way
- 303 Ventasso Way
- 35909 Shetland Hills E
- 341 Campolina Ct
- 374 Ventasso Way
- 35882 Blue Breton Dr
- 35732 Garrano Ln
- 441 Ventasso Way
- 35420 Asturian Way
- 280 Shetland Hills W
- 346 Dun Blazer Way
- 341 Dun Blazer Way
- 217 Oberlander Way
- 411 Calabrese St
- 216 Oberlander Way
- 253 Oberlander Way
- 35505 Orchard Trail
- 34766 Criollo Way
- 35233 Orchard Trail
- 34746 Criollo Way
- 212 Hass Ln
- 35146 Citron Ln
- 34731 Criollo Way
- 245 Paddock Ln
- 220 Hass Ln
- 35171 Cooper Place
- 407 Meadowood St
- 34727 Mustang Ln
- 34747 Mustang Ln
- 35153 Citron Ln
- 34719 Mustang Ln
- 35123 Citron Ln
- 34711 Mustang Ln
- 35258 Orchard Trail
- 225 Hass Ln
- 103 Lipizzan Ln
- 233 Hass Ln
