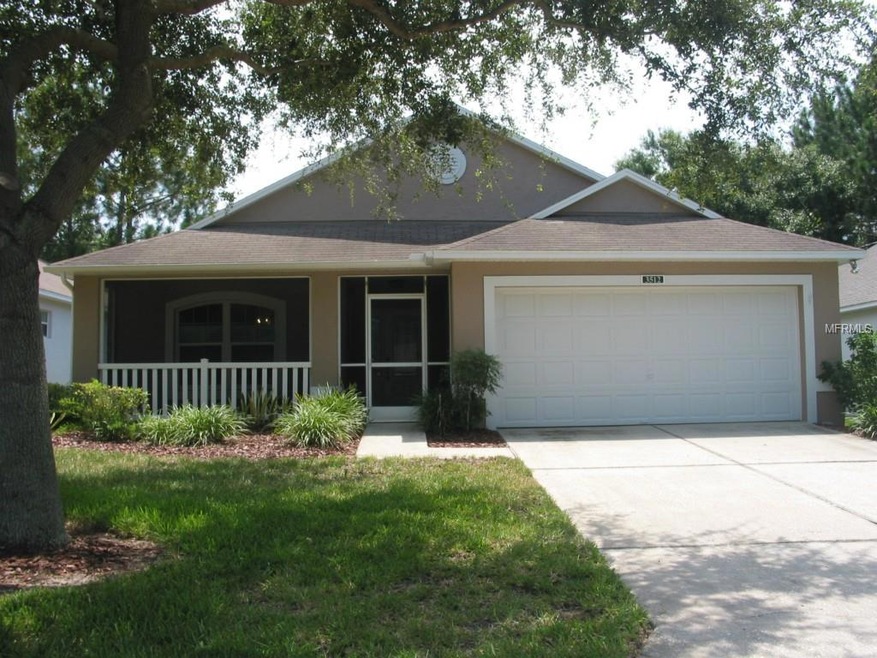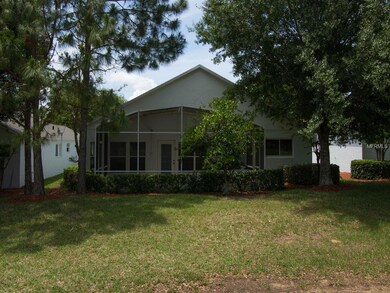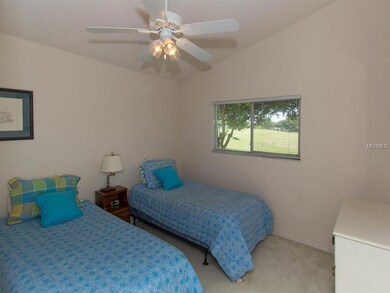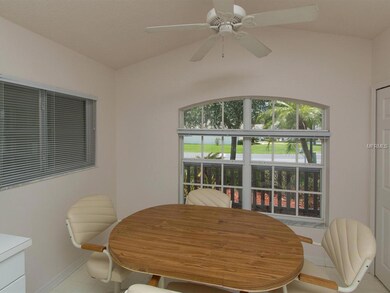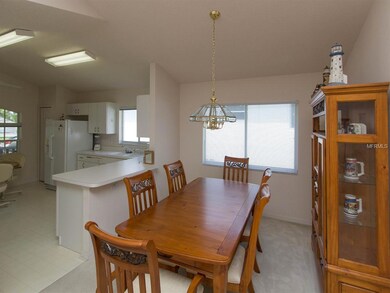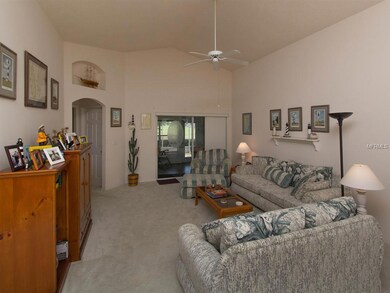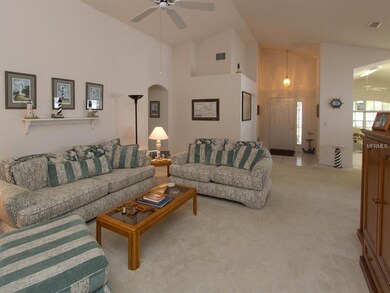
3512 Westerham Dr Clermont, FL 34711
Kings Ridge NeighborhoodEstimated Value: $333,000 - $364,000
Highlights
- On Golf Course
- Oak Trees
- Senior Community
- Fitness Center
- Heated In Ground Pool
- Gated Community
About This Home
As of December 2014WOW! WOW! WOW! Cannot stress enough that this Kent model home on the 16th green with an incredible view is a definite must see. Basically the home was gutted and everything replaced with top-of-the-line features. There are not even any holes in the walls from pictures as the owners never got to use this lovely, lovely home. There are so many upgrades so let's begin: Front porch, leaded and beveled glass front door with side panel, new light fixtures, cherry laminate flooring and beautiful 18" ceramic tile, double pane windows, plantation shutters, granite countertops, farmer's stainless steel sink along with all new stainless steel appliances, cherry custom cabinets with pull out shelves and customized pantry, pendant lighting and can lamps in kitchen, French doors to Florida room (which is under heat and air) and off bedroom, all new upgraded wood fans, 6" baseboards, remodeled 2nd and master baths with custom cabinets, etc., California closet in master bedroom closet, cabinets in laundry room which has a new washer and dryer and extended screened lanai off of the Florida room. All these add up to over $100,000.
Last Listed By
PHILLIPS & ASSOCIATES REAL ESTATE INC License #474789 Listed on: 08/22/2014
Home Details
Home Type
- Single Family
Est. Annual Taxes
- $2,283
Year Built
- Built in 1997
Lot Details
- 5,000 Sq Ft Lot
- On Golf Course
- Mature Landscaping
- Private Lot
- Gentle Sloping Lot
- Oak Trees
- Property is zoned PUD
HOA Fees
- $297 Monthly HOA Fees
Parking
- 2 Car Attached Garage
- Garage Door Opener
Home Design
- Contemporary Architecture
- Florida Architecture
- Slab Foundation
- Shingle Roof
- Block Exterior
- Stucco
Interior Spaces
- 1,784 Sq Ft Home
- Open Floorplan
- Built-In Features
- Cathedral Ceiling
- Ceiling Fan
- ENERGY STAR Qualified Windows
- Blinds
- French Doors
- Entrance Foyer
- Great Room
- L-Shaped Dining Room
- Formal Dining Room
- Den
- Sun or Florida Room
- Inside Utility
- Fire and Smoke Detector
- Attic
Kitchen
- Eat-In Kitchen
- Range
- Microwave
- ENERGY STAR Qualified Refrigerator
- ENERGY STAR Qualified Dishwasher
- Stone Countertops
- Solid Wood Cabinet
- Disposal
Flooring
- Laminate
- Ceramic Tile
Bedrooms and Bathrooms
- 2 Bedrooms
- Split Bedroom Floorplan
- Walk-In Closet
- Low Flow Plumbing Fixtures
Laundry
- Dryer
- ENERGY STAR Qualified Washer
Eco-Friendly Details
- Reclaimed Water Irrigation System
Pool
- Heated In Ground Pool
- Heated Spa
- Gunite Pool
Outdoor Features
- Deck
- Screened Patio
- Rain Gutters
- Porch
Utilities
- Central Heating and Cooling System
- Heat Pump System
- Underground Utilities
- Electric Water Heater
- Cable TV Available
Listing and Financial Details
- Visit Down Payment Resource Website
- Legal Lot and Block 422 / 04
- Assessor Parcel Number 04-23-26-020000042200
Community Details
Overview
- Senior Community
- Association fees include cable TV, pool, escrow reserves fund, maintenance structure, ground maintenance, private road, recreational facilities, security
- Kings Ridge Subdivision
- On-Site Maintenance
- Association Owns Recreation Facilities
- The community has rules related to building or community restrictions, deed restrictions, fencing
- Planned Unit Development
Recreation
- Golf Course Community
- Tennis Courts
- Recreation Facilities
- Fitness Center
- Community Pool
- Community Spa
Security
- Security Service
- Card or Code Access
- Gated Community
Ownership History
Purchase Details
Purchase Details
Home Financials for this Owner
Home Financials are based on the most recent Mortgage that was taken out on this home.Purchase Details
Home Financials for this Owner
Home Financials are based on the most recent Mortgage that was taken out on this home.Purchase Details
Home Financials for this Owner
Home Financials are based on the most recent Mortgage that was taken out on this home.Purchase Details
Similar Homes in Clermont, FL
Home Values in the Area
Average Home Value in this Area
Purchase History
| Date | Buyer | Sale Price | Title Company |
|---|---|---|---|
| Zumbrunnen David T | -- | None Listed On Document | |
| Zumbrunnen David T | $205,000 | Metes & Bounds Title Company | |
| Murphy William J | $150,000 | Metes & Bounds Title Company | |
| Satterwhite Jerry W | $127,000 | -- | |
| Alger Leroy | $114,700 | -- |
Mortgage History
| Date | Status | Borrower | Loan Amount |
|---|---|---|---|
| Previous Owner | Murphy William J | $80,000 | |
| Previous Owner | Satterwhite Jerry W | $104,000 | |
| Previous Owner | Satterwhite Jerry W | $120,600 |
Property History
| Date | Event | Price | Change | Sq Ft Price |
|---|---|---|---|---|
| 08/17/2018 08/17/18 | Off Market | $205,000 | -- | -- |
| 05/26/2015 05/26/15 | Off Market | $150,000 | -- | -- |
| 12/15/2014 12/15/14 | Sold | $205,000 | -10.8% | $115 / Sq Ft |
| 11/19/2014 11/19/14 | Pending | -- | -- | -- |
| 10/21/2014 10/21/14 | Price Changed | $229,900 | -8.0% | $129 / Sq Ft |
| 08/22/2014 08/22/14 | For Sale | $249,900 | +66.6% | $140 / Sq Ft |
| 09/30/2013 09/30/13 | Sold | $150,000 | -7.9% | $84 / Sq Ft |
| 08/05/2013 08/05/13 | Pending | -- | -- | -- |
| 07/30/2013 07/30/13 | Price Changed | $162,900 | -4.1% | $91 / Sq Ft |
| 06/07/2013 06/07/13 | For Sale | $169,900 | 0.0% | $95 / Sq Ft |
| 06/06/2013 06/06/13 | Pending | -- | -- | -- |
| 04/25/2013 04/25/13 | For Sale | $169,900 | -- | $95 / Sq Ft |
Tax History Compared to Growth
Tax History
| Year | Tax Paid | Tax Assessment Tax Assessment Total Assessment is a certain percentage of the fair market value that is determined by local assessors to be the total taxable value of land and additions on the property. | Land | Improvement |
|---|---|---|---|---|
| 2025 | $4,708 | $320,206 | $120,000 | $200,206 |
| 2024 | $4,708 | $320,206 | $120,000 | $200,206 |
| 2023 | $4,708 | $314,220 | $120,000 | $194,220 |
| 2022 | $4,228 | $274,220 | $80,000 | $194,220 |
| 2021 | $3,472 | $204,877 | $0 | $0 |
| 2020 | $3,219 | $188,527 | $0 | $0 |
| 2019 | $3,354 | $188,527 | $0 | $0 |
| 2018 | $2,991 | $169,326 | $0 | $0 |
| 2017 | $2,816 | $158,585 | $0 | $0 |
| 2016 | $2,734 | $151,095 | $0 | $0 |
| 2015 | $2,773 | $148,679 | $0 | $0 |
| 2014 | $2,557 | $139,607 | $0 | $0 |
Agents Affiliated with this Home
-
Ron Phillips

Seller's Agent in 2014
Ron Phillips
PHILLIPS & ASSOCIATES REAL ESTATE INC
(407) 325-3536
57 in this area
65 Total Sales
-
Sabine Bayona, PA

Buyer's Agent in 2014
Sabine Bayona, PA
LA ROSA REALTY HORIZONS LLC
(407) 595-8984
14 in this area
70 Total Sales
-
S
Buyer's Agent in 2013
Steven Points
Map
Source: Stellar MLS
MLS Number: O5315061
APN: 04-23-26-0200-000-42200
- 3507 Tenby Cir
- 3661 Kingswood Ct
- 3667 Kingswood Ct
- 3637 Hawkshead Dr
- 2310 Grasmere Cir
- 3635 Kingswood Ct
- 2160 Addison Ave
- 3708 Fairfield Dr
- 3614 Kingswood Ct
- 2205 Stonebridge Way
- 3528 Chapel Hill Blvd
- 2126 Burley Ave
- 3421 Capland Ave
- 3610 Rollingbrook St
- 3706 Doune Way
- 3708 Doune Way
- 1777 Bella Lago Dr
- 3785 Avon Ct
- 3713 Doune Way
- 3603 Westerham Dr
- 3512 Westerham Dr
- 3514 Westerham Dr
- 3508 Westerham Dr
- 3516 Westerham Dr
- 3505 Tenby Cir
- 3506 Westerham Dr
- 3503 Westerham Dr
- 1849 Westerham Dr
- 3504 Westerham Dr
- 3520 Westerham Dr
- 1851 Westerham Dr
- 1833 Westerham Dr
- 1845 Westerham Dr
- 3501 Westerham Dr
- 3517 Tenby Cir
- 3517 Circle
- 3522 Westerham Dr
- 3502 Westerham Dr
- 3519 Westerham Dr
- 3509 Tenby Cir
