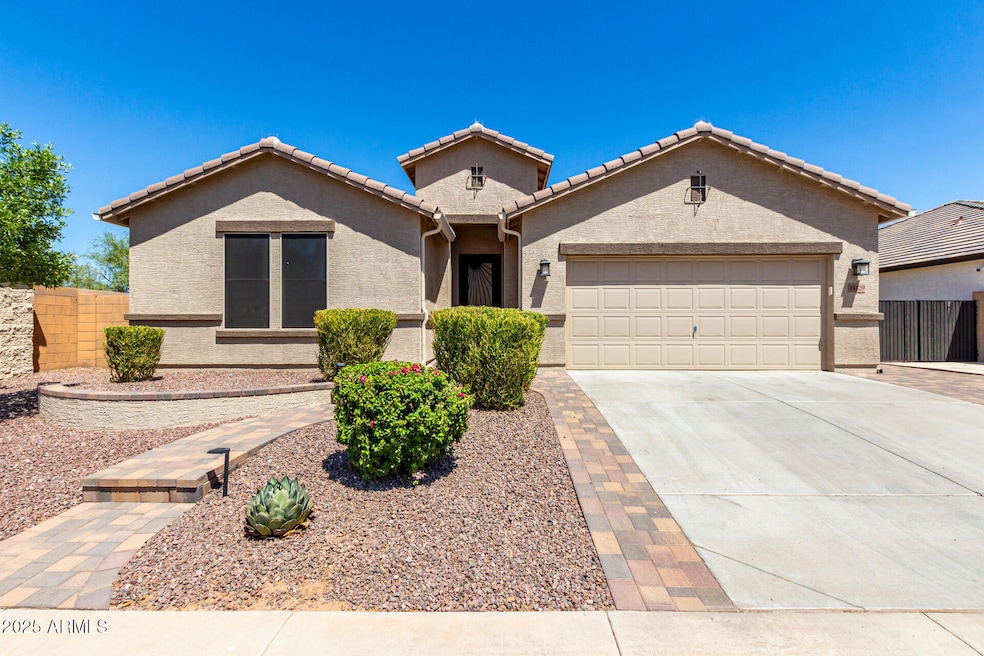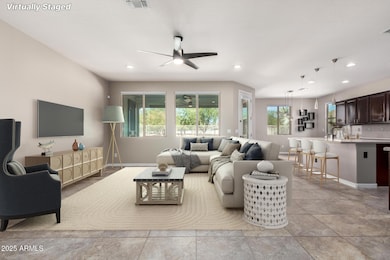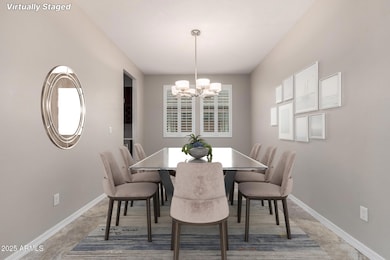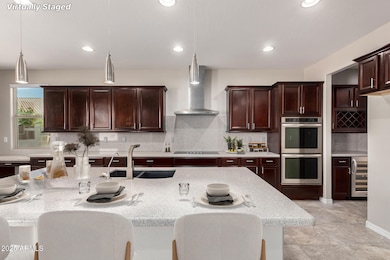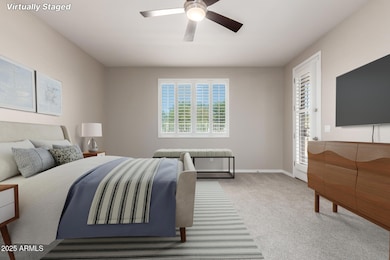
35129 N Laredo Dr Queen Creek, AZ 85142
Skyline Ranch NeighborhoodEstimated payment $3,566/month
Highlights
- Hot Property
- Granite Countertops
- Covered patio or porch
- Heated Pool
- Tennis Courts
- 3 Car Direct Access Garage
About This Home
Mountain Views, Arizona Sunsets, North/South exposure, privacy lot, as if that was not enough...experience resort-style living in your OWN home. This home is a true hidden gem that has been meticulously maintained with tasteful updates throughout! This beautiful 4-bedroom, 2.5-bathroom home features an updated kitchen with Island that over-looks the family room with attractive kitchen cabinets offering pull-out shelves, granite counter tops, a heated saltwater pool with a cover, built-In BBQ Island overlooking a private common area to the back and side of the Home! This beauty is a true backyard oasis that's perfect for relaxation and entertaining! Whether you're hosting a poolside gathering or enjoying a quiet evening under the stars, this outdoor space is sure to impress. The backyard is East facing, the Home offers great curb-appeal, attractive updates throughout, convenient inside laundry room, 3 car tandem garage, central vac system and post-tension slab foundation! Community perks include playgrounds, basketball, tennis, & sand volleyball courts, and green belts. Nearby are Banner Ironwood Hospital, Queen Creek Olive Mill, and San Tan Park for hiking! The only thing missing is YOU!
Home Details
Home Type
- Single Family
Est. Annual Taxes
- $1,897
Year Built
- Built in 2014
Lot Details
- 7,797 Sq Ft Lot
- Cul-De-Sac
- Desert faces the front and back of the property
- Wrought Iron Fence
- Block Wall Fence
- Front and Back Yard Sprinklers
- Sprinklers on Timer
HOA Fees
- $85 Monthly HOA Fees
Parking
- 3 Car Direct Access Garage
- Tandem Garage
- Garage Door Opener
Home Design
- Wood Frame Construction
- Tile Roof
- Stucco
Interior Spaces
- 2,535 Sq Ft Home
- 1-Story Property
- Wet Bar
- Ceiling height of 9 feet or more
- Ceiling Fan
- Double Pane Windows
- Roller Shields
- Security System Owned
- Washer and Dryer Hookup
Kitchen
- Eat-In Kitchen
- Breakfast Bar
- Electric Cooktop
- Built-In Microwave
- Kitchen Island
- Granite Countertops
Flooring
- Carpet
- Tile
Bedrooms and Bathrooms
- 4 Bedrooms
- Primary Bathroom is a Full Bathroom
- 2.5 Bathrooms
- Dual Vanity Sinks in Primary Bathroom
- Bathtub With Separate Shower Stall
Accessible Home Design
- No Interior Steps
Outdoor Features
- Heated Pool
- Covered patio or porch
- Built-In Barbecue
Schools
- San Tan Heights Elementary
- San Tan Foothills High School
Utilities
- Cooling System Updated in 2024
- Central Air
- Heating Available
- Water Purifier
- High Speed Internet
- Cable TV Available
Listing and Financial Details
- Tax Lot 981
- Assessor Parcel Number 509-98-191
Community Details
Overview
- Association fees include ground maintenance
- Morning Sun Farms Association, Phone Number (480) 339-8820
- Built by Beazer
- Morning Sun Farms Unit 4A 2011056705 Subdivision
Recreation
- Tennis Courts
- Community Playground
- Bike Trail
Map
Home Values in the Area
Average Home Value in this Area
Tax History
| Year | Tax Paid | Tax Assessment Tax Assessment Total Assessment is a certain percentage of the fair market value that is determined by local assessors to be the total taxable value of land and additions on the property. | Land | Improvement |
|---|---|---|---|---|
| 2025 | $1,897 | $44,407 | -- | -- |
| 2024 | $2,208 | $50,525 | -- | -- |
| 2023 | $2,245 | $39,853 | $3,898 | $35,955 |
| 2022 | $2,208 | $28,598 | $3,898 | $24,700 |
| 2021 | $2,393 | $25,837 | $0 | $0 |
| 2020 | $2,181 | $25,416 | $0 | $0 |
| 2019 | $2,178 | $21,381 | $0 | $0 |
| 2018 | $1,794 | $19,338 | $0 | $0 |
| 2017 | $1,686 | $19,325 | $0 | $0 |
| 2016 | $1,711 | $18,602 | $1,800 | $16,802 |
| 2014 | -- | $560 | $560 | $0 |
Property History
| Date | Event | Price | Change | Sq Ft Price |
|---|---|---|---|---|
| 07/12/2025 07/12/25 | For Sale | $599,900 | -4.0% | $237 / Sq Ft |
| 11/20/2023 11/20/23 | Sold | $625,000 | -0.8% | $247 / Sq Ft |
| 10/28/2023 10/28/23 | Pending | -- | -- | -- |
| 10/22/2023 10/22/23 | For Sale | $630,000 | +110.0% | $249 / Sq Ft |
| 10/31/2018 10/31/18 | Sold | $300,000 | 0.0% | $118 / Sq Ft |
| 10/15/2018 10/15/18 | Pending | -- | -- | -- |
| 10/15/2018 10/15/18 | For Sale | $300,000 | -- | $118 / Sq Ft |
Purchase History
| Date | Type | Sale Price | Title Company |
|---|---|---|---|
| Special Warranty Deed | -- | None Listed On Document | |
| Warranty Deed | $625,000 | Magnus Title Agency | |
| Interfamily Deed Transfer | -- | None Available | |
| Warranty Deed | $300,000 | Clear Title Agency Of Arizon | |
| Special Warranty Deed | $282,815 | First American Title Ins Co | |
| Special Warranty Deed | -- | First American Title Ins Co |
Mortgage History
| Date | Status | Loan Amount | Loan Type |
|---|---|---|---|
| Open | $398,962 | Credit Line Revolving | |
| Previous Owner | $213,675 | FHA | |
| Previous Owner | $190,000 | New Conventional |
About the Listing Agent

I'm an expert real estate agent with Realty ONE Group in Gilbert, AZ and the nearby area, providing home-buyers and sellers with professional, responsive and attentive real estate services. Want an agent who'll really listen to what you want in a home? Need an agent who knows how to effectively market your home so it sells? Give me a call! I'm eager to help and would love to talk to you.
Elizabeth's Other Listings
Source: Arizona Regional Multiple Listing Service (ARMLS)
MLS Number: 6883657
APN: 509-98-191
- 35134 N Laredo Dr
- 1783 W Cool Water Way
- 2167 W Ethan Ct
- 1705 W Stephanie Ln
- 1792 W Loemann Dr
- 2236 W Aston Dr
- 35020 N Open Range Dr
- 1949 W Prospector Way
- 1688 W Corriente Dr
- 1367 W Stephanie Ln
- 35721 N Zachary Rd
- 2264 W Arroyo Way
- 1277 W Stephanie Ln
- 1964 W Sawtooth Way
- 34949 N Spur Cir
- 2148 W Angelo Way
- 35701 N Bandolier Dr
- 35066 N Happy Jack Dr
- 2615 W Silver Streak Way
- 34970 N Spur Cir
- 2036 W Quick Draw Way
- 1737 W Stephanie Ln
- 1732 W Desert Spring Way
- 35480 N Zachary Rd
- 1655 W Paisley Dr
- 1723 W Dugan Dr
- 1725 W Corriente Dr
- 1674 W Corriente Dr
- 1911 W Half Moon Cir
- 2561 W Silver Streak Way
- 2629 W Prospector Way
- 1292 W Matthews Dr
- 1279 W Jersey Way
- 2415 W Wrangler Way
- 1277 W Busa Dr
- 1263 W Busa Dr
- 2453 W Mericrest Way
- 1168 W Desert Hollow Dr
- 35396 N Belgian Blue Ct
- 35282 N Shorthorn Trail
