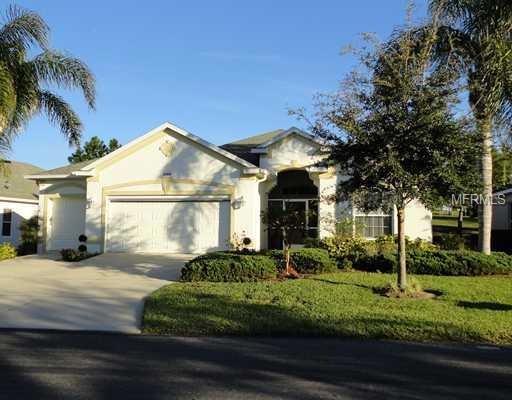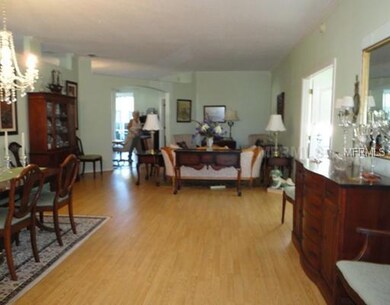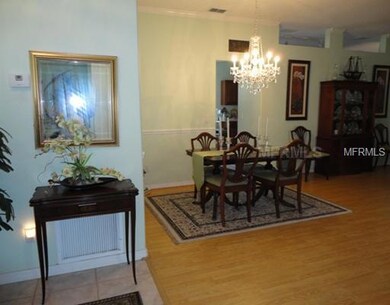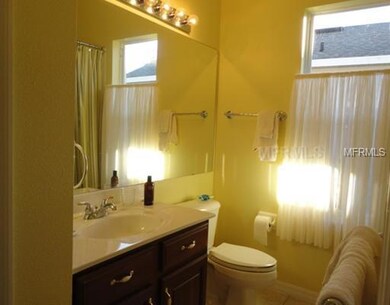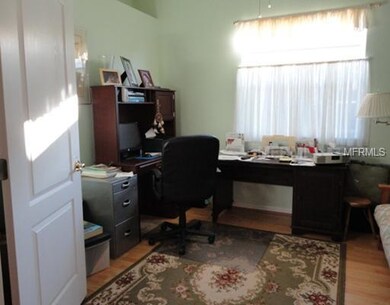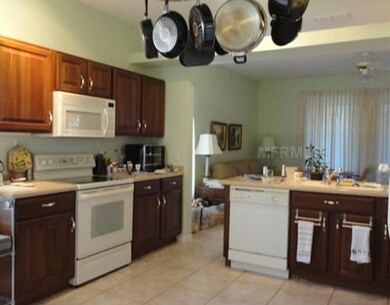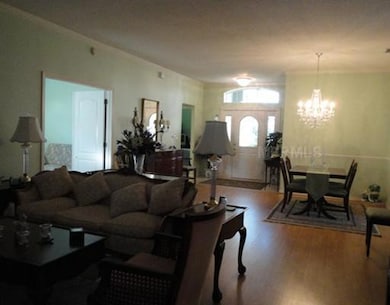
3513 Chapel Hill Blvd Clermont, FL 34711
Kings Ridge NeighborhoodEstimated Value: $382,109 - $438,000
Highlights
- On Golf Course
- Senior Community
- Contemporary Architecture
- Fitness Center
- Gated Community
- Cathedral Ceiling
About This Home
As of July 2012NEW PRICE! EASY TO SHOW! VACANT! Golf Frontage-Lovely St. Regis floor plan-2-2 with Den. Two car garage plus golf cart garage. Utility tub in garage. Ceramic & Laminate throughout. Glass enclosed lanai plus large screened (10x25) birdcage overlook private yard. Upgraded cabinets w/corian countertops. Pull-out drawers in lower cabinets. Screened front entry porch with beautiful, deco glass door. Custom shelving added to large walk-in master bedroom closet. Two car portion of garage has all-weather pull-down screen door which helps keep garage cool & allows breezes to flow in.Kings Ridge amenities include Grand Clubhouse with 3 pools, fitness center, ballroom, shuffleboard, tennis and much more. Kings Ridge is a golf course community featuring two golf courses with one being an executive course.Great curb appeal featuring mature landscaping and palm tree. Maintenance free lifestyle includes lawn care and exterior repaint of home every 5-6 yrs. Gated entry with attendant 24/7. PRICED TO SELL BRING OFFERS!
Last Agent to Sell the Property
Diane Reis
WATSON REALTY CORP., REALTORS License #488307 Listed on: 11/14/2011
Home Details
Home Type
- Single Family
Est. Annual Taxes
- $2,018
Year Built
- Built in 2001
Lot Details
- 6,895 Sq Ft Lot
- Property fronts a private road
- On Golf Course
- West Facing Home
- Gentle Sloping Lot
HOA Fees
- $321 Monthly HOA Fees
Parking
- 2 Car Attached Garage
- Oversized Parking
- Garage Door Opener
- Open Parking
- Golf Cart Parking
Home Design
- Contemporary Architecture
- Planned Development
- Slab Foundation
- Shingle Roof
- Block Exterior
- Stucco
Interior Spaces
- 1,964 Sq Ft Home
- Cathedral Ceiling
- Ceiling Fan
- Blinds
- Entrance Foyer
- Den
- Inside Utility
- Attic
Kitchen
- Range
- Microwave
- Dishwasher
- Solid Surface Countertops
- Solid Wood Cabinet
- Disposal
Flooring
- Laminate
- Ceramic Tile
Bedrooms and Bathrooms
- 2 Bedrooms
- Walk-In Closet
- 2 Full Bathrooms
Laundry
- Laundry in unit
- Dryer
- Washer
Home Security
- Security System Owned
- Fire and Smoke Detector
Utilities
- Central Heating and Cooling System
- Underground Utilities
- Electric Water Heater
- Cable TV Available
Additional Features
- Reclaimed Water Irrigation System
- City Lot
Listing and Financial Details
- Down Payment Assistance Available
- Homestead Exemption
- Visit Down Payment Resource Website
- Tax Lot 10800
- Assessor Parcel Number 04-23-26-075000010800
Community Details
Overview
- Senior Community
- Association fees include cable TV, escrow reserves fund, ground maintenance, private road, recreational facilities
- Highgate At Kings Ridge Ph I Sub Subdivision
- On-Site Maintenance
- Association Owns Recreation Facilities
- The community has rules related to building or community restrictions, deed restrictions
- Planned Unit Development
Recreation
- Golf Course Community
- Recreation Facilities
- Shuffleboard Court
- Fitness Center
- Community Pool
Security
- Gated Community
Ownership History
Purchase Details
Purchase Details
Home Financials for this Owner
Home Financials are based on the most recent Mortgage that was taken out on this home.Purchase Details
Home Financials for this Owner
Home Financials are based on the most recent Mortgage that was taken out on this home.Similar Homes in Clermont, FL
Home Values in the Area
Average Home Value in this Area
Purchase History
| Date | Buyer | Sale Price | Title Company |
|---|---|---|---|
| Reilly William P | $100 | None Listed On Document | |
| Reilly William P | $165,000 | Attorney | |
| Bailey Wilma E | $172,100 | -- |
Mortgage History
| Date | Status | Borrower | Loan Amount |
|---|---|---|---|
| Previous Owner | Bailey Wilma E | $72,000 |
Property History
| Date | Event | Price | Change | Sq Ft Price |
|---|---|---|---|---|
| 07/24/2012 07/24/12 | Sold | $165,000 | 0.0% | $84 / Sq Ft |
| 07/09/2012 07/09/12 | Pending | -- | -- | -- |
| 11/14/2011 11/14/11 | For Sale | $165,000 | -- | $84 / Sq Ft |
Tax History Compared to Growth
Tax History
| Year | Tax Paid | Tax Assessment Tax Assessment Total Assessment is a certain percentage of the fair market value that is determined by local assessors to be the total taxable value of land and additions on the property. | Land | Improvement |
|---|---|---|---|---|
| 2025 | $2,666 | $206,770 | -- | -- |
| 2024 | $2,666 | $206,770 | -- | -- |
| 2023 | $2,666 | $194,910 | $0 | $0 |
| 2022 | $2,580 | $189,240 | $0 | $0 |
| 2021 | $2,431 | $183,737 | $0 | $0 |
| 2020 | $2,408 | $181,201 | $0 | $0 |
| 2019 | $2,450 | $177,128 | $0 | $0 |
| 2018 | $2,346 | $173,826 | $0 | $0 |
| 2017 | $2,301 | $170,251 | $0 | $0 |
| 2016 | $2,284 | $166,750 | $0 | $0 |
| 2015 | $2,336 | $165,591 | $0 | $0 |
| 2014 | $2,275 | $164,277 | $0 | $0 |
Agents Affiliated with this Home
-
D
Seller's Agent in 2012
Diane Reis
WATSON REALTY CORP., REALTORS
-
Mark Raponi

Buyer's Agent in 2012
Mark Raponi
RESOURCE REALTY SERVICES, INC.
(407) 252-7800
31 Total Sales
Map
Source: Stellar MLS
MLS Number: G4678200
APN: 04-23-26-0750-000-10800
- 3528 Chapel Hill Blvd
- 2185 Caxton Ave
- 2160 Addison Ave
- 2126 Burley Ave
- 3507 Tenby Cir
- 3635 Kingswood Ct
- 4130 Capland Ave
- 2277 Calvert Ct
- 4167 Capland Ave
- 3661 Kingswood Ct
- 2088 Aibonito Cir
- 3667 Kingswood Ct
- 3637 Hawkshead Dr
- 4087 Capland Ave
- 4083 Capland Ave
- 2105 Aibonito Cir
- 2117 Aibonito Cir
- 1777 Bella Lago Dr
- 3607 Fairfield Dr
- 2193 Aibonito Cir
- 3513 Chapel Hill Blvd
- 3517 Chapel Hill Blvd
- 3509 Chapel Hill Blvd
- 3505 Chapel Hill Blvd
- 3523 Chapel Hill Blvd
- 3512 Chapel Hill Blvd
- 3508 Chapel Hill Blvd
- 3504 Chapel Hill Blvd
- 3516 Chapel Hill Blvd
- 2270 Elverson Ave
- 3500 Chapel Hill Blvd
- 3520 Chapel Hill Blvd
- 2280 Elverson Ave
- 2260 Elverson Ave
- 2290 Elverson Ave
- 3496 Chapel Hill Blvd
- 3524 Chapel Hill Blvd
- 3413 Capland Ave
- 3415 Capland Ave
- 3417 Capland Ave
