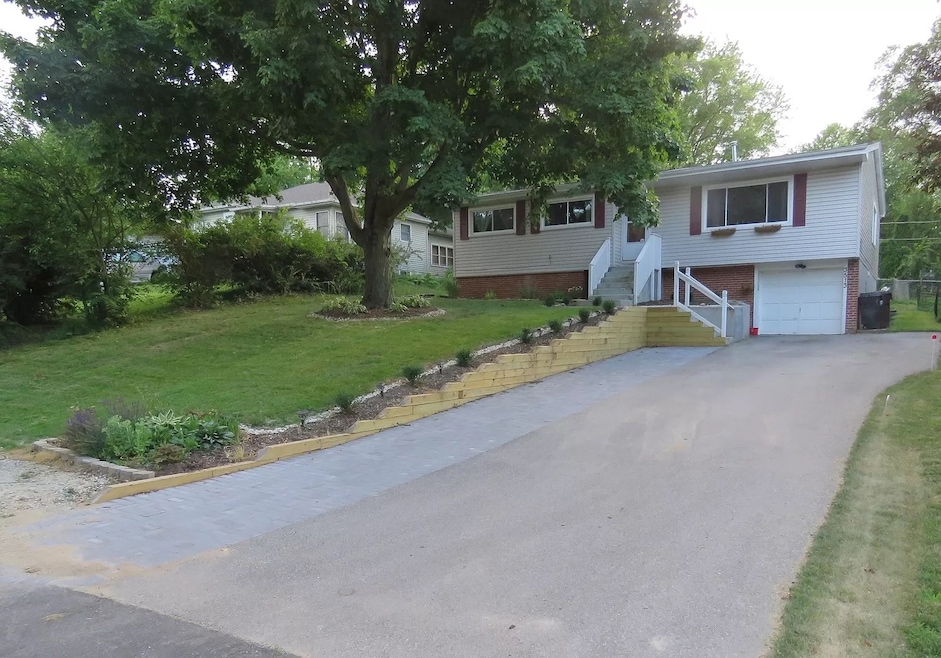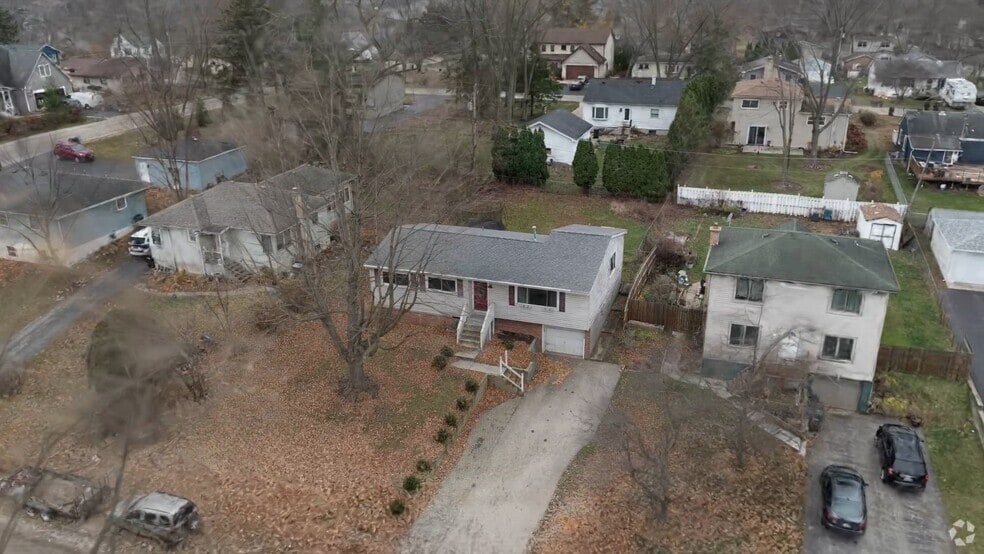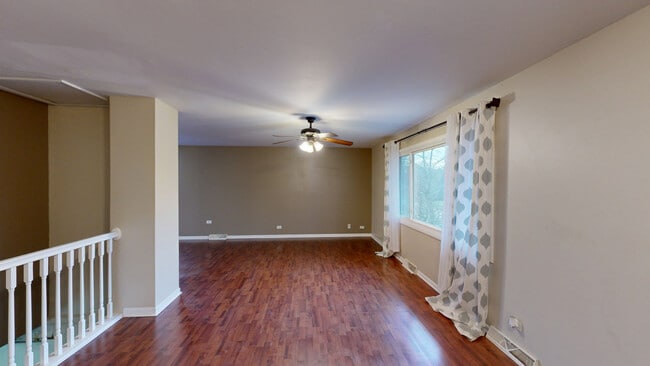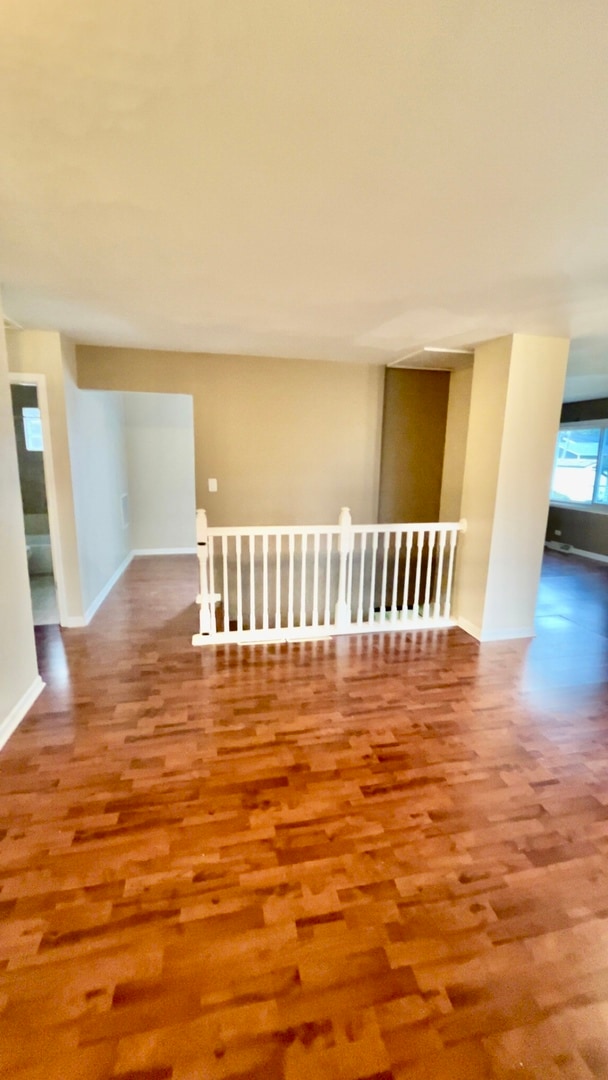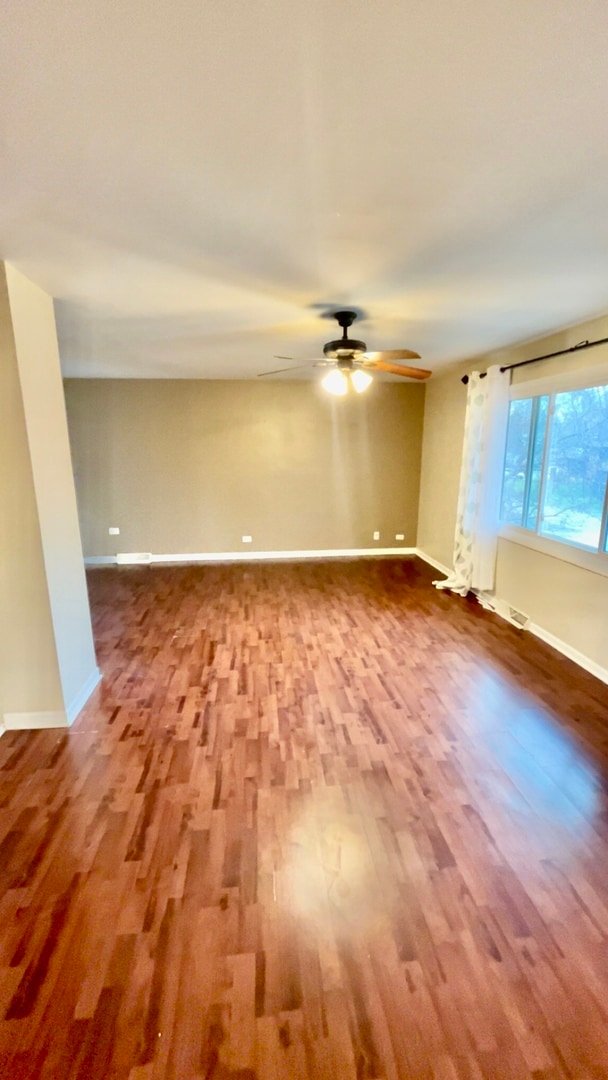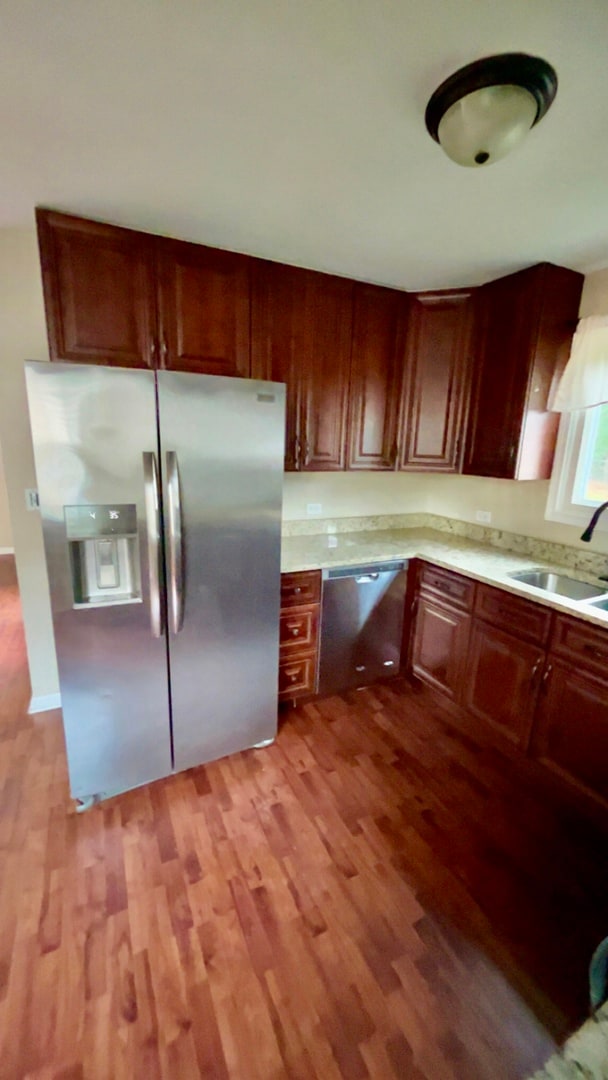
3513 Greenleaf Ave Island Lake, IL 60042
East Island Lake NeighborhoodEstimated payment $2,226/month
Highlights
- Deck
- Property is near a park
- Living Room
- Jefferson Elementary School Rated A-
- Ranch Style House
- 5-minute walk to Eastway Park
About This Home
This beautiful 3-bed, 2.5-bath hillside ranch in Island Lake, IL shines inside and out. Enjoy a modern kitchen with stainless steel appliances, granite countertops, 42" self-closing cabinets, and an undermount sink. Fresh paint, vinyl flooring, updated lighting, ceiling fans, toilets, and laundry tub enhance the open floor plan. The basement has a full bathroom with a bonus room and a bar. Additional highlights include furnace 2023 built-in shelving, new pine railings, a fenced yard, water rights, and proximity to the beach (just 2 blocks away). Move-in ready!
Listing Agent
eXp Realty Brokerage Phone: (773) 396-3526 License #475169985 Listed on: 11/23/2025

Home Details
Home Type
- Single Family
Est. Annual Taxes
- $6,491
Year Built
- Built in 1976
Lot Details
- 8,102 Sq Ft Lot
- Lot Dimensions are 65x130
- Fenced
- Paved or Partially Paved Lot
Parking
- 1 Car Garage
- Driveway
Home Design
- Ranch Style House
- Earth Berm
- Brick Exterior Construction
- Asphalt Roof
- Concrete Perimeter Foundation
Interior Spaces
- 1,219 Sq Ft Home
- Ceiling Fan
- Family Room
- Living Room
- Dining Room
- Laminate Flooring
- Unfinished Attic
- Carbon Monoxide Detectors
- Range
- Laundry Room
Bedrooms and Bathrooms
- 3 Bedrooms
- 3 Potential Bedrooms
Basement
- Basement Fills Entire Space Under The House
- Sump Pump
Outdoor Features
- Tideland Water Rights
- Deck
Location
- Property is near a park
Utilities
- Forced Air Heating and Cooling System
- Heating System Uses Natural Gas
- Water Softener is Owned
Community Details
- Ranch
Listing and Financial Details
- Homeowner Tax Exemptions
3D Interior and Exterior Tours
Floorplans
Map
Home Values in the Area
Average Home Value in this Area
Tax History
| Year | Tax Paid | Tax Assessment Tax Assessment Total Assessment is a certain percentage of the fair market value that is determined by local assessors to be the total taxable value of land and additions on the property. | Land | Improvement |
|---|---|---|---|---|
| 2024 | $6,076 | $83,236 | $16,370 | $66,866 |
| 2023 | $6,491 | $69,167 | $13,603 | $55,564 |
| 2022 | $6,491 | $66,996 | $17,548 | $49,448 |
| 2021 | $6,223 | $63,305 | $16,581 | $46,724 |
| 2020 | $6,028 | $60,336 | $15,803 | $44,533 |
| 2019 | $0 | $57,023 | $14,935 | $42,088 |
| 2018 | $0 | $45,278 | $14,707 | $30,571 |
| 2017 | $4,401 | $42,339 | $14,536 | $27,803 |
| 2016 | $4,204 | $40,094 | $13,765 | $26,329 |
| 2015 | $4,076 | $36,808 | $12,637 | $24,171 |
| 2014 | $4,140 | $36,968 | $13,380 | $23,588 |
| 2012 | $4,050 | $43,167 | $12,801 | $30,366 |
Property History
| Date | Event | Price | List to Sale | Price per Sq Ft | Prior Sale |
|---|---|---|---|---|---|
| 11/23/2025 11/23/25 | For Sale | $320,000 | 0.0% | $263 / Sq Ft | |
| 09/30/2019 09/30/19 | Rented | $1,650 | 0.0% | -- | |
| 09/25/2019 09/25/19 | Under Contract | -- | -- | -- | |
| 09/17/2019 09/17/19 | Price Changed | $1,650 | -2.9% | $1 / Sq Ft | |
| 09/05/2019 09/05/19 | For Rent | $1,699 | 0.0% | -- | |
| 09/08/2015 09/08/15 | Sold | $95,000 | -9.5% | $78 / Sq Ft | View Prior Sale |
| 05/22/2015 05/22/15 | Pending | -- | -- | -- | |
| 05/18/2015 05/18/15 | For Sale | $105,000 | 0.0% | $86 / Sq Ft | |
| 03/27/2015 03/27/15 | Pending | -- | -- | -- | |
| 03/04/2015 03/04/15 | Price Changed | $105,000 | 0.0% | $86 / Sq Ft | |
| 03/04/2015 03/04/15 | For Sale | $105,000 | +23.7% | $86 / Sq Ft | |
| 01/01/2015 01/01/15 | Pending | -- | -- | -- | |
| 12/18/2014 12/18/14 | Price Changed | $84,900 | -4.6% | $70 / Sq Ft | |
| 12/11/2014 12/11/14 | Price Changed | $89,000 | -6.3% | $73 / Sq Ft | |
| 12/09/2014 12/09/14 | Price Changed | $95,000 | -4.0% | $78 / Sq Ft | |
| 11/05/2014 11/05/14 | Price Changed | $99,000 | -4.8% | $81 / Sq Ft | |
| 10/28/2014 10/28/14 | Price Changed | $104,000 | -4.6% | $85 / Sq Ft | |
| 10/14/2014 10/14/14 | Price Changed | $109,000 | -8.4% | $89 / Sq Ft | |
| 10/01/2014 10/01/14 | Price Changed | $119,000 | -4.7% | $98 / Sq Ft | |
| 09/18/2014 09/18/14 | Price Changed | $124,900 | -10.1% | $102 / Sq Ft | |
| 09/09/2014 09/09/14 | Price Changed | $139,000 | -4.1% | $114 / Sq Ft | |
| 09/01/2014 09/01/14 | Price Changed | $145,000 | -2.7% | $119 / Sq Ft | |
| 08/18/2014 08/18/14 | For Sale | $149,000 | -- | $122 / Sq Ft |
Purchase History
| Date | Type | Sale Price | Title Company |
|---|---|---|---|
| Quit Claim Deed | -- | None Listed On Document | |
| Warranty Deed | $157,000 | Attorney | |
| Warranty Deed | $95,000 | Attorneys Title Guaranty Fun | |
| Warranty Deed | $170,000 | St | |
| Deed | $155,000 | -- |
Mortgage History
| Date | Status | Loan Amount | Loan Type |
|---|---|---|---|
| Previous Owner | $157,000 | VA | |
| Previous Owner | $173,655 | VA | |
| Previous Owner | $158,100 | VA |
About the Listing Agent
Juan's Other Listings
Source: Midwest Real Estate Data (MRED)
MLS Number: 12522814
APN: 09-21-118-060
- 216 S Shore Dr Unit S
- 228 S Shore Dr
- 706 S Carriage Hill Rd
- 3828 Eastway Dr
- lot 23 Park Dr
- 112 Hazel Ct
- 120 W State Rd
- NEC Route 176 & Westridge Dr
- 706 E Burnett Rd
- 318 David Ct
- 29652 W Roberts Rd
- 27693 N Hickory St
- 27692 N Oak St
- 404 Lauren Ln
- 27630 N Hickory St
- Roosevelt - Ranch Plan at Prairie Woods
- Madison - Two-story Plan at Prairie Woods
- Lincoln - Ranch Plan at Prairie Woods
- Monroe II - Two-story Plan at Prairie Woods
- Roosevelt II- Ranch Plan at Prairie Woods
- 236 Forest Dr
- 112 Hazel Ct
- 105-112 E Sanctuary Dr Unit 109-3B
- 27888 N Beech St
- 806 Peter St
- 3627 Linden Dr
- 26895 N Bernice St
- 4228 Riverside Dr
- 519 Indian Ridge Trail
- 443 N Main St
- 1330 Baroque Ave
- 901 Wood Rose Dr
- 350 S Main St Unit 1
- 350 S Main St Unit 4
- 350 S Main St Unit 12
- 200 Marlene Ct Unit 1
- 300 Marlene Ct Unit 1
- 821 Chopin Place
- 27065 N Ridge St
- 552 Richard Brown Blvd
