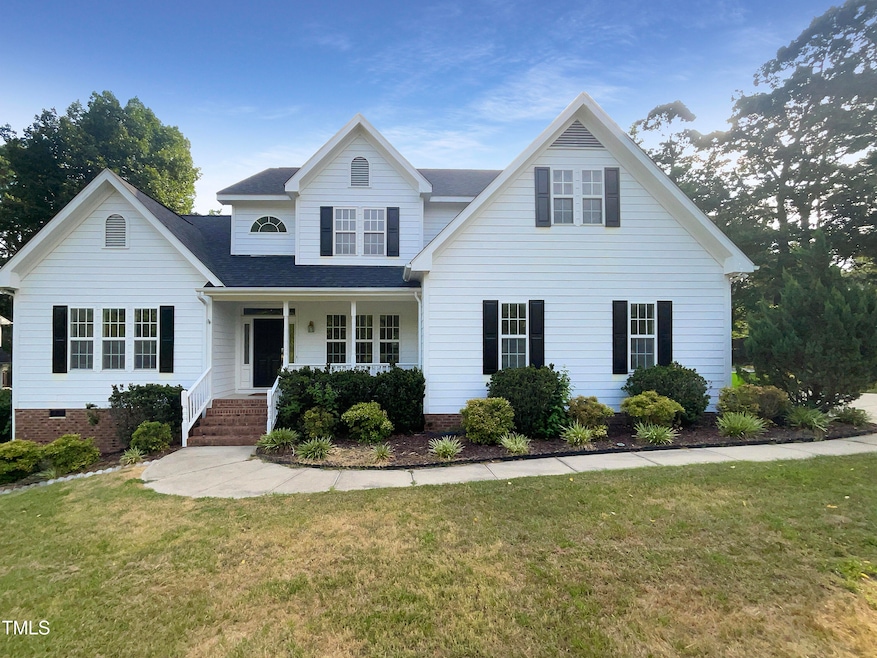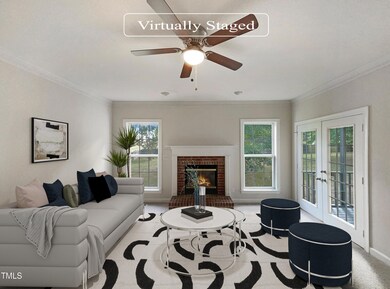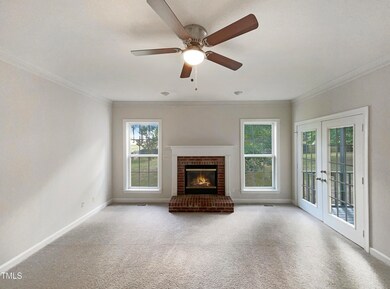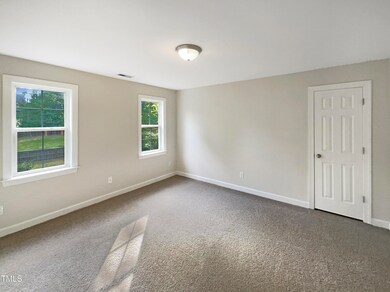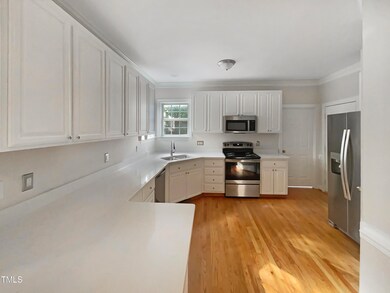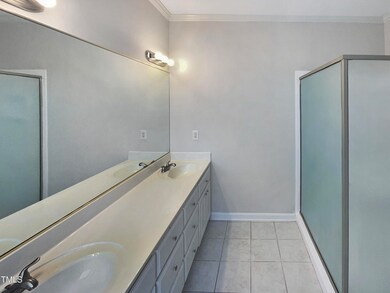
3513 Kapalua Way Raleigh, NC 27610
Southeast Raleigh NeighborhoodHighlights
- 0.48 Acre Lot
- Wood Flooring
- Central Heating and Cooling System
- Traditional Architecture
- 2 Car Attached Garage
- Gas Fireplace
About This Home
As of October 2024Welcome to this sophisticated gem that flawlessly integrates elegance with comfort. Upon entry, be welcomed by a warm ambiance emitted by the charming fireplace, inviting you on those cool nights. The interior is tastefully decorated with a neutral color paint scheme, which complements any styling and decor you might envision. The primary bathroom boasts double sinks, encouraging a harmonious morning routine. The kitchen truly is the heart of this home, equipped with all stainless steel appliances that are sure to please any chef. Take a step outside, and you'll experience the private and fenced-in backyard. This space is perfect for outdoor entertainment or simply enjoying afternoons in the sun. The deck invites for alfresco dining or nightly stargazing, providing true indoor-outdoor living. In conclusion, this property goes the extra mile when it comes to comfort and convenience. It is not just a home, it's a lifestyle you deserve.
Last Agent to Sell the Property
Opendoor Brokerage LLC License #239817 Listed on: 06/27/2024
Home Details
Home Type
- Single Family
Est. Annual Taxes
- $2,464
Year Built
- Built in 1997
HOA Fees
- $20 Monthly HOA Fees
Parking
- 2 Car Attached Garage
- 1 Open Parking Space
Home Design
- Traditional Architecture
- Shingle Roof
- Composition Roof
Interior Spaces
- 2,843 Sq Ft Home
- 2-Story Property
- Gas Fireplace
Flooring
- Wood
- Carpet
- Tile
Bedrooms and Bathrooms
- 4 Bedrooms
Schools
- Barwell Elementary School
- East Garner Middle School
- South Garner High School
Additional Features
- 0.48 Acre Lot
- Central Heating and Cooling System
Community Details
- Association fees include unknown
- Old River Ridge HOA, Phone Number (919) 324-3829
- Old River Ridge Subdivision
Listing and Financial Details
- Assessor Parcel Number 1741.01199536 0229256
Ownership History
Purchase Details
Home Financials for this Owner
Home Financials are based on the most recent Mortgage that was taken out on this home.Purchase Details
Purchase Details
Purchase Details
Purchase Details
Similar Homes in the area
Home Values in the Area
Average Home Value in this Area
Purchase History
| Date | Type | Sale Price | Title Company |
|---|---|---|---|
| Warranty Deed | $485,000 | Os National Title | |
| Interfamily Deed Transfer | -- | None Available | |
| Warranty Deed | $287,500 | None Available | |
| Warranty Deed | $287,500 | None Available | |
| Warranty Deed | $230,000 | -- |
Mortgage History
| Date | Status | Loan Amount | Loan Type |
|---|---|---|---|
| Open | $476,215 | FHA | |
| Previous Owner | $85,000 | New Conventional | |
| Previous Owner | $40,000 | Credit Line Revolving | |
| Previous Owner | $64,500 | Credit Line Revolving | |
| Previous Owner | $50,000 | Credit Line Revolving | |
| Previous Owner | $224,000 | Unknown | |
| Previous Owner | $27,000 | Unknown | |
| Previous Owner | $248,314 | Unknown |
Property History
| Date | Event | Price | Change | Sq Ft Price |
|---|---|---|---|---|
| 10/18/2024 10/18/24 | Sold | $485,000 | -0.4% | $171 / Sq Ft |
| 09/17/2024 09/17/24 | Pending | -- | -- | -- |
| 09/12/2024 09/12/24 | Price Changed | $487,000 | -1.0% | $171 / Sq Ft |
| 08/29/2024 08/29/24 | Price Changed | $492,000 | -0.4% | $173 / Sq Ft |
| 08/01/2024 08/01/24 | Price Changed | $494,000 | -2.0% | $174 / Sq Ft |
| 07/18/2024 07/18/24 | Price Changed | $504,000 | -2.1% | $177 / Sq Ft |
| 07/04/2024 07/04/24 | Price Changed | $515,000 | -0.2% | $181 / Sq Ft |
| 06/27/2024 06/27/24 | For Sale | $516,000 | -- | $181 / Sq Ft |
Tax History Compared to Growth
Tax History
| Year | Tax Paid | Tax Assessment Tax Assessment Total Assessment is a certain percentage of the fair market value that is determined by local assessors to be the total taxable value of land and additions on the property. | Land | Improvement |
|---|---|---|---|---|
| 2024 | $3,042 | $486,563 | $110,000 | $376,563 |
| 2023 | $2,464 | $313,429 | $50,000 | $263,429 |
| 2022 | $2,284 | $313,429 | $50,000 | $263,429 |
| 2021 | $2,222 | $313,429 | $50,000 | $263,429 |
| 2020 | $2,186 | $313,429 | $50,000 | $263,429 |
| 2019 | $2,211 | $268,235 | $50,000 | $218,235 |
| 2018 | $2,033 | $268,235 | $50,000 | $218,235 |
| 2017 | $1,927 | $268,235 | $50,000 | $218,235 |
| 2016 | $1,888 | $268,235 | $50,000 | $218,235 |
| 2015 | $2,110 | $300,949 | $62,000 | $238,949 |
| 2014 | $2,000 | $300,949 | $62,000 | $238,949 |
Agents Affiliated with this Home
-
Thomas Shoupe
T
Seller's Agent in 2024
Thomas Shoupe
Opendoor Brokerage LLC
(704) 850-9371
-
Amy Horne
A
Seller Co-Listing Agent in 2024
Amy Horne
Opendoor Brokerage LLC
(704) 486-2641
-
Kelli Kaspar

Buyer's Agent in 2024
Kelli Kaspar
Keller Williams Elite Realty
(919) 887-7462
2 in this area
153 Total Sales
Map
Source: Doorify MLS
MLS Number: 10038132
APN: 1741.01-19-9536-000
- 3821 La Costa Way
- 7201 Spanglers Spring Way
- 0 Battle Bridge Rd Unit 10092679
- 3609 Cold Harbour Dr
- 7109 Spanglers Spring Way
- 3708 MacKinac Island Ln
- 3515 Midway Island Ct
- 6863 Paint Rock Ln
- 6604 Frogstool Ln
- 3848 Griffis Glen Dr
- 3629 Brittlebank Dr
- 3811 Chehaw Dr
- 6808 Lakinsville Ln
- 3100 Cynthiana Ct
- 6101 Ricker Rd
- 4234 Offshore Dr
- 3124 MacKinac Island Ln
- 3421 Griffice Mill Rd
- 2900 Barrington Dr
- 5911 Endsley Ct
