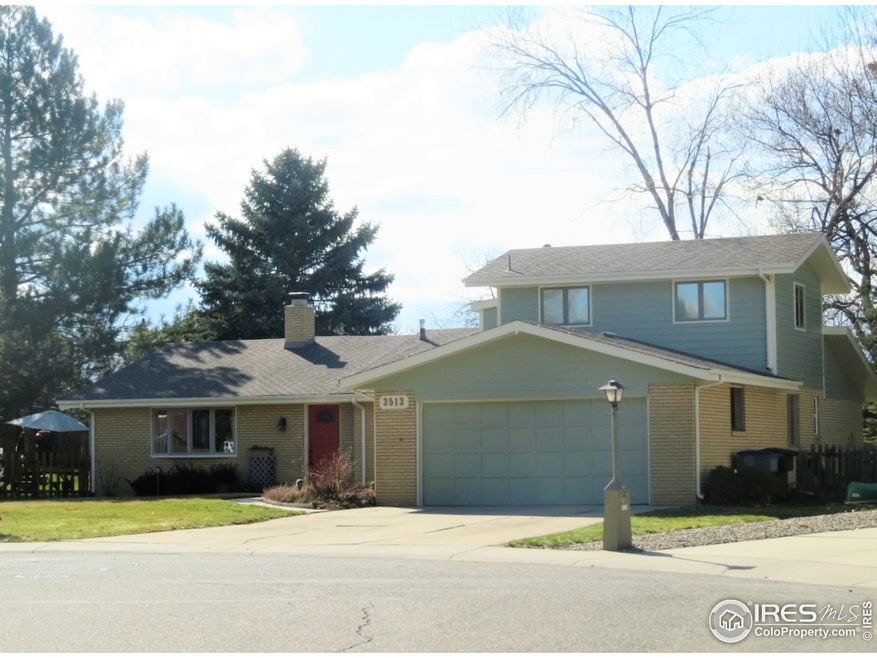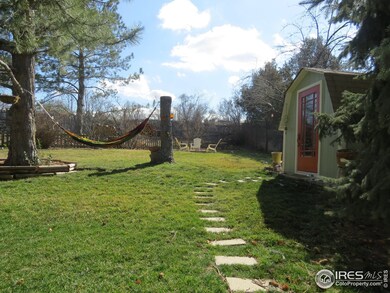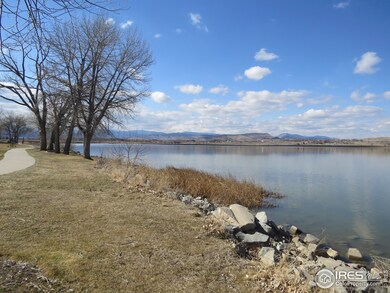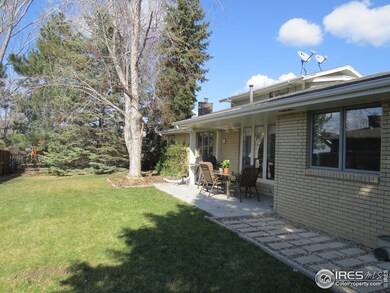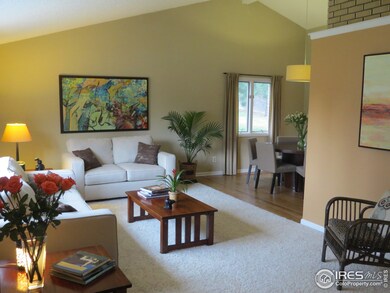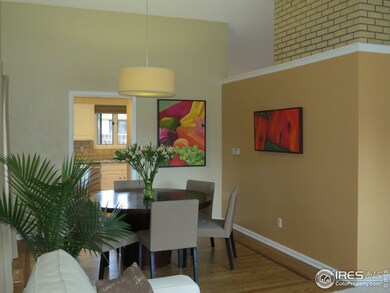
3513 Lakeview Cir Longmont, CO 80503
McIntosh NeighborhoodHighlights
- Water Views
- Two Primary Bedrooms
- Cathedral Ceiling
- Hygiene Elementary School Rated A-
- Open Floorplan
- Wood Flooring
About This Home
As of August 2022Location, Location, Location! Within walking distant to Lake McIntosh, this house sits in a Cul-de-sac on a 1/3 acre lot. Covered patio and a shed. Home has two masters 1 up 1 on main floor with private bathroom and his and hers closets. Lake and Mountain views. Formal dining and Living room with bay window and vaulted ceilings. Eat in Kitchen with granite counters, wood floors and SS appliances. Family room with wood fireplace.Seller is a licensed Broker Associate with Walter Realty.
Home Details
Home Type
- Single Family
Est. Annual Taxes
- $2,210
Year Built
- Built in 1975
Lot Details
- 0.32 Acre Lot
- Cul-De-Sac
- Sprinkler System
Parking
- 2 Car Attached Garage
- Garage Door Opener
Property Views
- Water
- Mountain
Home Design
- Brick Veneer
- Wood Frame Construction
- Composition Roof
Interior Spaces
- 2,278 Sq Ft Home
- 2-Story Property
- Open Floorplan
- Cathedral Ceiling
- Ceiling Fan
- Double Pane Windows
- Window Treatments
- Bay Window
- Family Room
- Dining Room
- Recreation Room with Fireplace
Kitchen
- Eat-In Kitchen
- Electric Oven or Range
- Microwave
- Dishwasher
- Disposal
Flooring
- Wood
- Carpet
Bedrooms and Bathrooms
- 4 Bedrooms
- Main Floor Bedroom
- Double Master Bedroom
- Walk-In Closet
- Primary bathroom on main floor
Laundry
- Laundry on main level
- Washer and Dryer Hookup
Outdoor Features
- Patio
- Exterior Lighting
- Outdoor Storage
Schools
- Hygiene Elementary School
- Westview Middle School
- Longmont High School
Utilities
- Humidity Control
- Forced Air Heating and Cooling System
- High Speed Internet
- Satellite Dish
- Cable TV Available
Additional Features
- Low Pile Carpeting
- Property is near a bus stop
Community Details
- No Home Owners Association
- Longmont Estates Lakeshore Subdivision
Listing and Financial Details
- Assessor Parcel Number R0066074
Ownership History
Purchase Details
Purchase Details
Home Financials for this Owner
Home Financials are based on the most recent Mortgage that was taken out on this home.Purchase Details
Home Financials for this Owner
Home Financials are based on the most recent Mortgage that was taken out on this home.Purchase Details
Home Financials for this Owner
Home Financials are based on the most recent Mortgage that was taken out on this home.Purchase Details
Purchase Details
Purchase Details
Similar Homes in Longmont, CO
Home Values in the Area
Average Home Value in this Area
Purchase History
| Date | Type | Sale Price | Title Company |
|---|---|---|---|
| Deed | $10,000 | None Listed On Document | |
| Special Warranty Deed | $775,000 | New Title Company Name | |
| Warranty Deed | $420,000 | Fidelity National Title Ins | |
| Warranty Deed | $167,000 | Commonwealth Land Title Ins | |
| Deed | -- | -- | |
| Deed | $105,000 | -- | |
| Deed | $78,500 | -- |
Mortgage History
| Date | Status | Loan Amount | Loan Type |
|---|---|---|---|
| Previous Owner | $399,000 | New Conventional | |
| Previous Owner | $269,000 | Adjustable Rate Mortgage/ARM | |
| Previous Owner | $133,600 | No Value Available |
Property History
| Date | Event | Price | Change | Sq Ft Price |
|---|---|---|---|---|
| 08/15/2022 08/15/22 | Sold | $775,000 | -3.1% | $340 / Sq Ft |
| 07/17/2022 07/17/22 | Pending | -- | -- | -- |
| 07/13/2022 07/13/22 | For Sale | $800,000 | +90.5% | $351 / Sq Ft |
| 01/28/2019 01/28/19 | Off Market | $420,000 | -- | -- |
| 04/29/2016 04/29/16 | Sold | $420,000 | +2.4% | $184 / Sq Ft |
| 03/15/2016 03/15/16 | Pending | -- | -- | -- |
| 03/08/2016 03/08/16 | For Sale | $410,000 | -- | $180 / Sq Ft |
Tax History Compared to Growth
Tax History
| Year | Tax Paid | Tax Assessment Tax Assessment Total Assessment is a certain percentage of the fair market value that is determined by local assessors to be the total taxable value of land and additions on the property. | Land | Improvement |
|---|---|---|---|---|
| 2025 | $4,365 | $45,500 | $11,556 | $33,944 |
| 2024 | $4,365 | $45,500 | $11,556 | $33,944 |
| 2023 | $4,306 | $45,634 | $12,898 | $36,421 |
| 2022 | $3,703 | $37,419 | $9,939 | $27,480 |
| 2021 | $3,751 | $38,496 | $10,225 | $28,271 |
| 2020 | $3,188 | $32,819 | $9,224 | $23,595 |
| 2019 | $3,138 | $32,819 | $9,224 | $23,595 |
| 2018 | $2,865 | $30,161 | $9,288 | $20,873 |
| 2017 | $2,826 | $33,344 | $10,268 | $23,076 |
| 2016 | $2,319 | $24,262 | $15,602 | $8,660 |
| 2015 | $2,210 | $20,401 | $4,696 | $15,705 |
| 2014 | $1,906 | $20,401 | $4,696 | $15,705 |
Agents Affiliated with this Home
-
Terri Gray

Seller's Agent in 2022
Terri Gray
milehimodern - Boulder
(720) 323-8460
1 in this area
137 Total Sales
-
Judy Scott

Buyer's Agent in 2022
Judy Scott
WK Real Estate
(303) 931-7220
1 in this area
38 Total Sales
-
Lorraine Walter

Seller's Agent in 2016
Lorraine Walter
Walter Realty
(303) 868-4835
36 Total Sales
Map
Source: IRES MLS
MLS Number: 785214
APN: 1205304-02-010
- 3916 Fowler Ln
- 8523 Hygiene Rd
- 40 Cornell Dr
- 3053 Mcintosh Dr
- 27 Cornell Dr
- 28 University Dr
- 3814 Columbia Dr
- 1600 Harvard St
- 3124 Marlin Dr
- 1930 N Shore Dr
- 1506 Fisk Ct
- 2871 Humboldt Cir
- 2977 Dunes Ct
- 3142 Captains Ln
- 3232 Mariner Ln
- 2193 Sand Dollar Cir
- 3123 Concord Way
- 1513 Elmhurst Dr
- 3132 Concord Way
- 1191 Twin Peaks Cir
