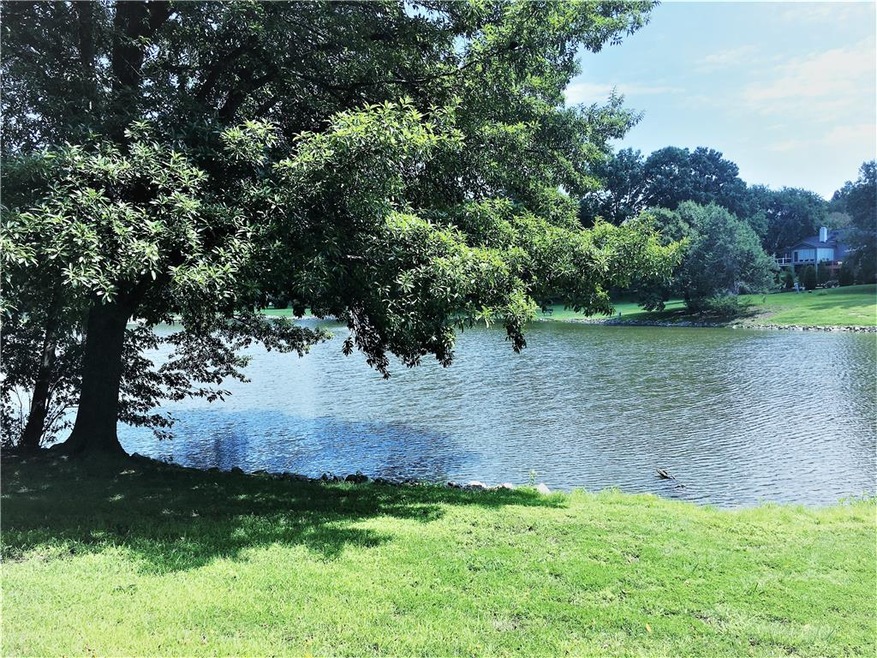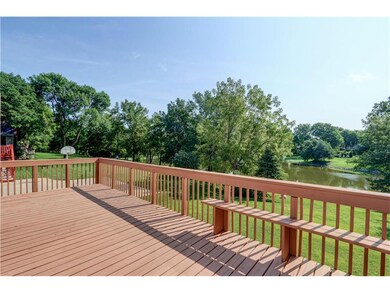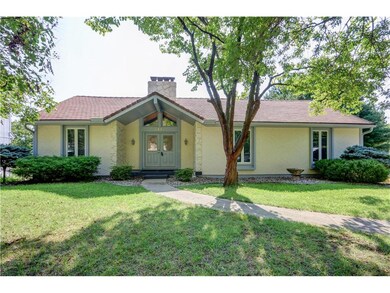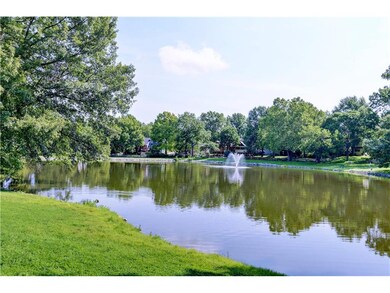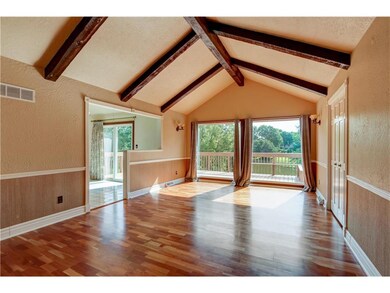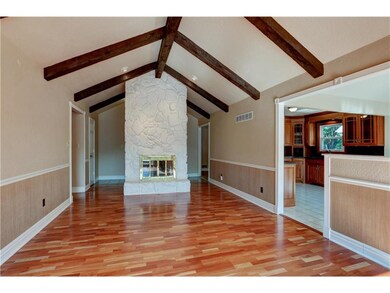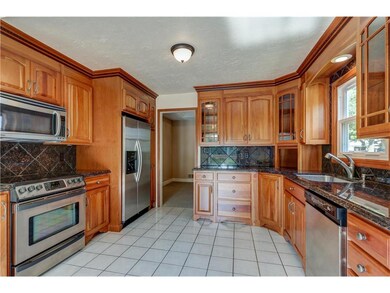
3513 NW Lake Dr Lees Summit, MO 64064
Chapel Ridge NeighborhoodEstimated Value: $385,886 - $588,000
Highlights
- Lake Front
- Dock Available
- Lake Privileges
- Bernard C. Campbell Middle School Rated A
- Golf Course Community
- Custom Closet System
About This Home
As of October 2017This view is up for sale! It is just View-T-ful. Master bedroom and the great room overlook the panoramic view of the lake. Updated bathrooms and kitchen, over-sized garage, a second kitchen in lower level with another bedroom and an office or exercise room sets this home apart. Lakewood amenities include use of the lakes, swimming pools, tennis courts and much more. Summer is sensational at Lakewood. Come home to vacation.
Last Listed By
Lale Broderson
ReeceNichols - Eastland License #2002005426 Listed on: 08/12/2017

Home Details
Home Type
- Single Family
Est. Annual Taxes
- $3,616
Year Built
- Built in 1974
Lot Details
- 0.3 Acre Lot
- Lake Front
- Side Green Space
- Sprinkler System
- Many Trees
HOA Fees
- $135 Monthly HOA Fees
Parking
- 2 Car Attached Garage
- Rear-Facing Garage
Home Design
- Ranch Style House
- Traditional Architecture
- Wood Siding
- Stone Trim
Interior Spaces
- Wet Bar: Ceramic Tiles, Whirlpool Tub, Fireplace, Carpet, Walk-In Closet(s), Shower Only, Cathedral/Vaulted Ceiling, Granite Counters, Wet Bar, Wood Floor
- Built-In Features: Ceramic Tiles, Whirlpool Tub, Fireplace, Carpet, Walk-In Closet(s), Shower Only, Cathedral/Vaulted Ceiling, Granite Counters, Wet Bar, Wood Floor
- Vaulted Ceiling
- Ceiling Fan: Ceramic Tiles, Whirlpool Tub, Fireplace, Carpet, Walk-In Closet(s), Shower Only, Cathedral/Vaulted Ceiling, Granite Counters, Wet Bar, Wood Floor
- Skylights
- Shades
- Plantation Shutters
- Drapes & Rods
- Family Room with Fireplace
- 2 Fireplaces
- Great Room with Fireplace
- Formal Dining Room
- Fire and Smoke Detector
Kitchen
- Breakfast Room
- Electric Oven or Range
- Stainless Steel Appliances
- Granite Countertops
- Laminate Countertops
- Wood Stained Kitchen Cabinets
Flooring
- Wood
- Wall to Wall Carpet
- Linoleum
- Laminate
- Stone
- Ceramic Tile
- Luxury Vinyl Plank Tile
- Luxury Vinyl Tile
Bedrooms and Bathrooms
- 4 Bedrooms
- Custom Closet System
- Cedar Closet: Ceramic Tiles, Whirlpool Tub, Fireplace, Carpet, Walk-In Closet(s), Shower Only, Cathedral/Vaulted Ceiling, Granite Counters, Wet Bar, Wood Floor
- Walk-In Closet: Ceramic Tiles, Whirlpool Tub, Fireplace, Carpet, Walk-In Closet(s), Shower Only, Cathedral/Vaulted Ceiling, Granite Counters, Wet Bar, Wood Floor
- 3 Full Bathrooms
- Double Vanity
- Whirlpool Bathtub
- Bathtub with Shower
Laundry
- Laundry Room
- Laundry on lower level
Finished Basement
- Walk-Out Basement
- Sub-Basement: Kitchen- 2nd, Laundry
Outdoor Features
- Dock Available
- Lake Privileges
- Deck
- Enclosed patio or porch
- Playground
Schools
- Hazel Grove Elementary School
- Lee's Summit North High School
Additional Features
- Separate Entry Quarters
- Forced Air Heating and Cooling System
Listing and Financial Details
- Assessor Parcel Number 43-920-01-28-00-0-00-000
Community Details
Overview
- Association fees include security service
- Lakewood Subdivision
Amenities
- Clubhouse
- Party Room
Recreation
- Golf Course Community
- Tennis Courts
- Community Pool
- Putting Green
- Trails
Ownership History
Purchase Details
Home Financials for this Owner
Home Financials are based on the most recent Mortgage that was taken out on this home.Similar Homes in the area
Home Values in the Area
Average Home Value in this Area
Purchase History
| Date | Buyer | Sale Price | Title Company |
|---|---|---|---|
| Cizerle Darin T | -- | Kansas City Title Inc |
Mortgage History
| Date | Status | Borrower | Loan Amount |
|---|---|---|---|
| Open | Cizerle Darin T | $265,500 | |
| Closed | Cizerle Darin T | $273,125 |
Property History
| Date | Event | Price | Change | Sq Ft Price |
|---|---|---|---|---|
| 10/05/2017 10/05/17 | Sold | -- | -- | -- |
| 08/18/2017 08/18/17 | Pending | -- | -- | -- |
| 08/11/2017 08/11/17 | For Sale | $300,000 | -- | $107 / Sq Ft |
Tax History Compared to Growth
Tax History
| Year | Tax Paid | Tax Assessment Tax Assessment Total Assessment is a certain percentage of the fair market value that is determined by local assessors to be the total taxable value of land and additions on the property. | Land | Improvement |
|---|---|---|---|---|
| 2024 | $4,847 | $67,621 | $14,763 | $52,858 |
| 2023 | $4,847 | $67,621 | $14,763 | $52,858 |
| 2022 | $4,525 | $56,050 | $17,708 | $38,342 |
| 2021 | $4,618 | $56,050 | $17,708 | $38,342 |
| 2020 | $4,245 | $51,013 | $17,708 | $33,305 |
| 2019 | $4,129 | $51,013 | $17,708 | $33,305 |
| 2018 | $4,090 | $46,891 | $8,642 | $38,249 |
| 2017 | $3,626 | $46,891 | $8,642 | $38,249 |
| 2016 | $3,626 | $41,154 | $15,998 | $25,156 |
| 2014 | $3,217 | $35,796 | $20,145 | $15,651 |
Agents Affiliated with this Home
-

Seller's Agent in 2017
Lale Broderson
ReeceNichols - Eastland
(816) 853-6432
-
Renee Ryan

Seller Co-Listing Agent in 2017
Renee Ryan
ReeceNichols - Lees Summit
(816) 524-7272
7 Total Sales
-
Katie LaBrie

Buyer's Agent in 2017
Katie LaBrie
Real Broker, LLC
(913) 205-8554
2 in this area
135 Total Sales
Map
Source: Heartland MLS
MLS Number: 2062631
APN: 43-920-01-28-00-0-00-000
- 202 NW Redwood Ct
- 217 NW Ponderosa St
- 18900 E 78th St
- 15916 E 77th Terrace
- 404 NE Colonial Ct
- 15907 E 77th Place
- 15809 E 77th Place
- 7709 Brook Ln
- 129 NE Wood Glen Ln
- 416 NE Carriage St
- 219 NW Locust St
- 218 NW Locust St
- 3611 NE Chapel Dr
- 15715 E 78th St
- 220 NW Locust St
- 325 NE Chapel Ct
- 129 NE Edgewater Dr
- 3801 NE Colonial Dr
- 4017 NE Woodridge Dr
- 4011 NE Woodridge Dr
- 3513 NW Lake Dr
- 3511 NW Lake Dr
- 3601 NW Lake Dr
- 3603 NW Lake Dr
- 3509 NW Lake Dr
- 3600 NW Lake Dr
- 3510 NW Lake Dr
- 3602 NW Lake Dr
- 3507 NW Lake Dr
- 3605 NW Lake Dr
- 3508 NW Lake Dr
- 3506 NW Lake Dr
- 3607 NW Lake Dr
- 3505 NW Lake Dr
- 3529 NW Winding Woods Dr
- 3604 NW Lake Dr
- 236 NW Foxtail Cir
- 238 NW Foxtail Cir
- 3601 NW Winding Woods Dr
- 3605 NW Winding Woods Dr
