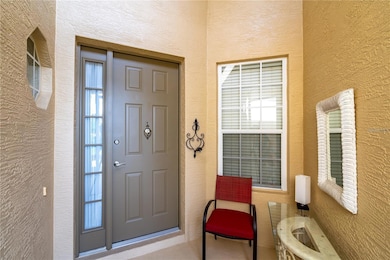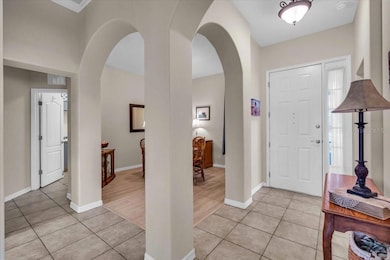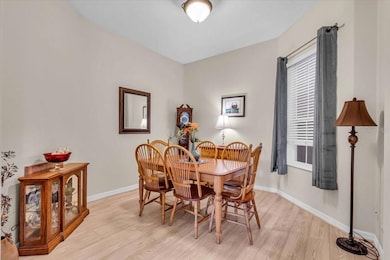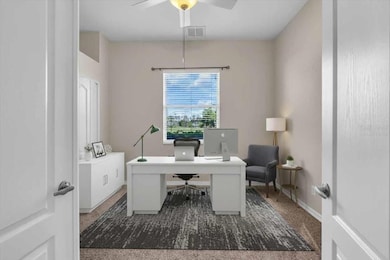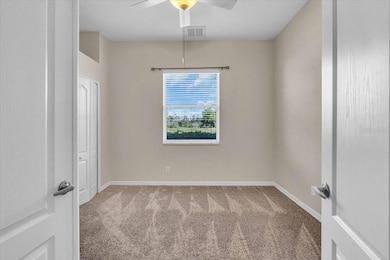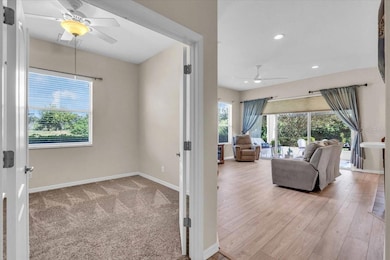3514 92nd Ave E Parrish, FL 34219
Estimated payment $2,377/month
Highlights
- View of Trees or Woods
- Community Pool
- Cul-De-Sac
- Open Floorplan
- Covered Patio or Porch
- 2 Car Attached Garage
About This Home
Fresh updates, including new floors! One of the best positioned villas in the community. On cul-de-sac with green space to one side. No CDD! New roof in 2024 for peace of mind. Experience the best of Florida living in this beautifully appointed 3-bedroom, 2-bathroom home with a spacious 2-car garage, located in the growing community of Parrish, FL. This bright and airy residence features an open floor plan with three generously-sized bedrooms, and two well-designed bathrooms. Step outside to your own private lanai, offering the perfect setting to enjoy the warm Florida sun in peace and serenity. The oversized 2-car garage adds extra convenience and functionality, catering to all your storage needs. The community is enhanced by a Homeowners Association that covers amenities such as a community pool, cable, internet, and lawn maintenance at a very reasonable fee. The AC condensers were upgraded in 2020, and both front and rear screen closures were replaced in 2023. Conveniently located just minutes from the Ellenton Premium Outlet Mall, with a wide selection of restaurants and shops nearby, including Publix, Lowe's, Ulta, and various salons. The area's prime location also offers easy access to Gulf beaches, Sarasota, Disney, Saint Petersburg, Tampa, and Bradenton. This is a rare opportunity to own a piece of paradise in one of Florida's most desirable locations. Don’t miss the chance to make this exceptional home yours!
Listing Agent
EXIT KING REALTY Brokerage Phone: 941-497-6060 License #3559984 Listed on: 09/26/2025

Home Details
Home Type
- Single Family
Est. Annual Taxes
- $4,359
Year Built
- Built in 2004
Lot Details
- 10,062 Sq Ft Lot
- Cul-De-Sac
- Northeast Facing Home
- Property is zoned PDR
HOA Fees
- $267 Monthly HOA Fees
Parking
- 2 Car Attached Garage
Home Design
- Slab Foundation
- Shingle Roof
- Block Exterior
- Stucco
Interior Spaces
- 1,815 Sq Ft Home
- 1-Story Property
- Open Floorplan
- Ceiling Fan
- Sliding Doors
- Living Room
- Dining Room
- Views of Woods
Kitchen
- Eat-In Kitchen
- Dinette
- Range
- Microwave
- Dishwasher
Flooring
- Ceramic Tile
- Luxury Vinyl Tile
Bedrooms and Bathrooms
- 3 Bedrooms
- 2 Full Bathrooms
Laundry
- Laundry Room
- Dryer
- Washer
Outdoor Features
- Covered Patio or Porch
- Exterior Lighting
Utilities
- Central Heating and Cooling System
- Thermostat
- Underground Utilities
- Natural Gas Connected
- High Speed Internet
- Cable TV Available
Listing and Financial Details
- Visit Down Payment Resource Website
- Tax Lot 21
- Assessor Parcel Number 742121059
Community Details
Overview
- Association fees include cable TV, common area taxes, pool, escrow reserves fund, internet, ground maintenance
- Jeanne Buckstein Association, Phone Number (727) 547-7834
- Timberly Community
- Timberly Subdivision
Recreation
- Community Pool
Map
Home Values in the Area
Average Home Value in this Area
Tax History
| Year | Tax Paid | Tax Assessment Tax Assessment Total Assessment is a certain percentage of the fair market value that is determined by local assessors to be the total taxable value of land and additions on the property. | Land | Improvement |
|---|---|---|---|---|
| 2025 | $2,218 | $304,485 | $40,800 | $263,685 |
| 2024 | $2,218 | $307,587 | $40,800 | $266,787 |
| 2023 | $2,218 | $188,409 | $0 | $0 |
| 2022 | $2,209 | $182,921 | $0 | $0 |
| 2021 | $2,112 | $177,593 | $0 | $0 |
| 2020 | $2,172 | $175,141 | $0 | $0 |
| 2019 | $2,131 | $171,203 | $0 | $0 |
| 2018 | $2,106 | $168,011 | $0 | $0 |
| 2017 | $1,945 | $164,555 | $0 | $0 |
| 2016 | $1,673 | $142,495 | $0 | $0 |
| 2015 | $1,685 | $141,504 | $0 | $0 |
| 2014 | $1,685 | $140,381 | $0 | $0 |
| 2013 | $1,675 | $138,306 | $0 | $0 |
Property History
| Date | Event | Price | List to Sale | Price per Sq Ft | Prior Sale |
|---|---|---|---|---|---|
| 02/21/2026 02/21/26 | Price Changed | $339,000 | -0.3% | $187 / Sq Ft | |
| 01/09/2026 01/09/26 | Price Changed | $340,000 | -4.0% | $187 / Sq Ft | |
| 09/26/2025 09/26/25 | For Sale | $354,000 | -5.1% | $195 / Sq Ft | |
| 04/15/2024 04/15/24 | Sold | $373,000 | -0.5% | $206 / Sq Ft | View Prior Sale |
| 02/01/2024 02/01/24 | Pending | -- | -- | -- | |
| 01/19/2024 01/19/24 | For Sale | $374,999 | -- | $207 / Sq Ft |
Purchase History
| Date | Type | Sale Price | Title Company |
|---|---|---|---|
| Warranty Deed | $373,000 | None Listed On Document | |
| Warranty Deed | $207,500 | Attorney | |
| Warranty Deed | $42,900 | -- |
Mortgage History
| Date | Status | Loan Amount | Loan Type |
|---|---|---|---|
| Open | $339,896 | VA | |
| Previous Owner | $152,000 | New Conventional | |
| Previous Owner | $164,750 | Purchase Money Mortgage |
Source: Stellar MLS
MLS Number: A4666218
APN: 7421-2105-9
- 9308 34th Ct E
- 9324 34th Ct E
- 3605 Asbury Dr
- 3715 Asbury Dr
- 3911 91st Ave E
- 3616 Adelia Dr
- 3517 Veranda Blvd
- 3601 Belvoir Dr
- 4006 91st Ave E
- 9023 41st St E
- 9714 Asbury Dr
- 9717 Rosario Dr
- 9720 Avalon Dr
- 9004 41st St E
- 9951 Cape Haze Cir
- 9910 Suncrest St
- 4114 96th Ave E
- 4126 91st Ave E
- 9221 29th St E
- 4316 Sea Marsh Place
- 8843 39th St Cir E
- 14113 17th Ct E
- 4393 85th Ave Cir E
- 4420 85th Avenue Cir E
- 3909 101st Ave E
- 3807 101st Ave E
- 8314 Nancy Ln
- 10126 41st Ct E
- 10205 38th Ct E
- 7983 Yukon Trail Unit 175
- 7978 Yukon Trail Unit 196
- 7973 Yukon Trail Unit 174
- 7969 Yukon Trail Unit 173
- 7814 Chandler St Unit 59
- 3821 Vine Trail Unit 19
- 7920 Chandler St Unit 66
- 4208 Long Lake Way Unit 3275
- 7822 Chandler St Unit 61
- 3547 Vine Trail Unit 104
- 3919 Woodmont Dr
Ask me questions while you tour the home.

