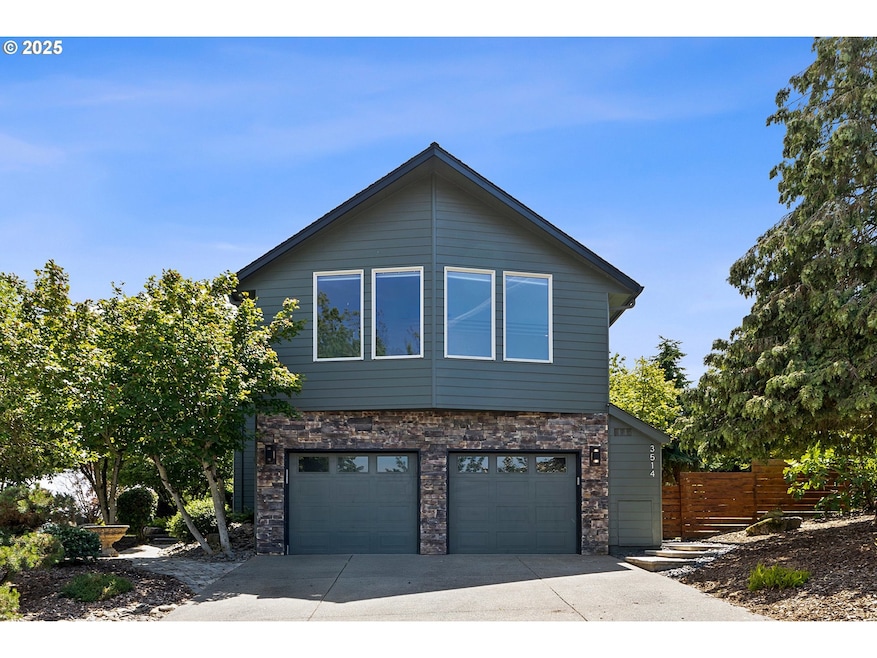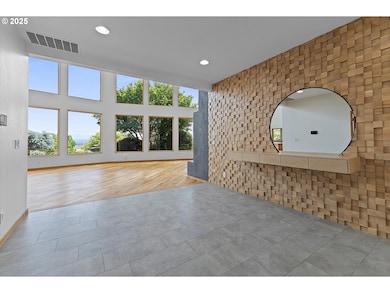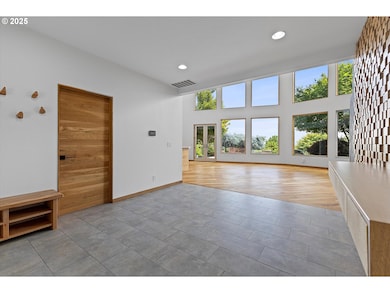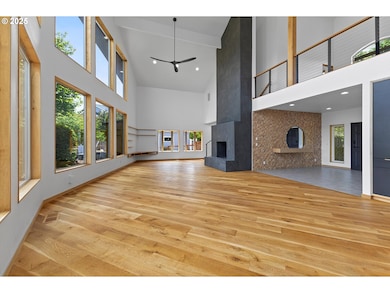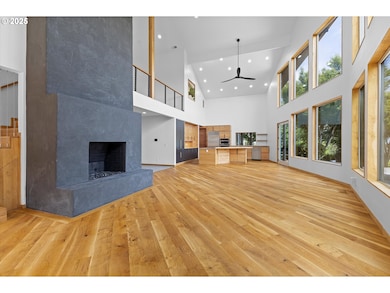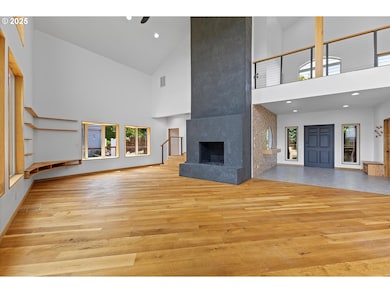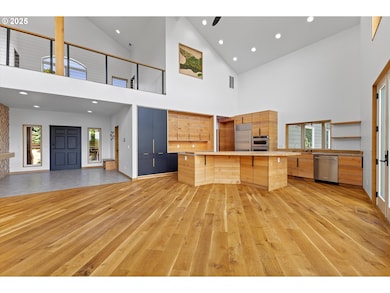Looking for a home you'll truly be excited to go home to? Look no further, this stunning remodeled contemporary home will absolutely make you love where you live! Outside, the property is a private sanctuary set on nearly 1/3 of an acre, giving the feeling of lush oasis meets little farm in the big city, with carefully planned out outdoor spaces to enjoy year round. Step inside & you're instantly greeted with abundant natural lighting from a multitude of large windows, beautiful & rich natural materials, & high ceilings with plenty of recessed lighting, giving the house an immediate feeling of elevated living. Open main level is perfect for practical day to day living, while also doubling as an entertainer's dream. Wide plank Oak hardwood floors, a custom wood block accent wall, custom designed cabinetry & more exude warmth & excitement as you enter. The kitchen is built out for those who truly love to cook, with plenty of cabinets for storage & sprawling concrete counters complimented by additional butcher block surfaces, sleek modern hardware & fixtures, & commercial grade stainless appliances. In the main living area, a custom smooth stucco fireplaces captivates your attention, sure to be enjoyed on a chilly winter evening. Opulent solid wood doors separate the private spaces throughout the house. The massive primary suite feels like something straight out of a resort with a wide open bedroom, plush carpet, vaulted ceilings accompanied by a relaxing ceiling fan, & a large spa-like bathroom, as well as generous closet space. Two additional generously sized bedrooms & another spacious bathroom that feel like it also belongs in a spa finish out the inside, making the house comfortably able to accommodate a variety of living needs.

