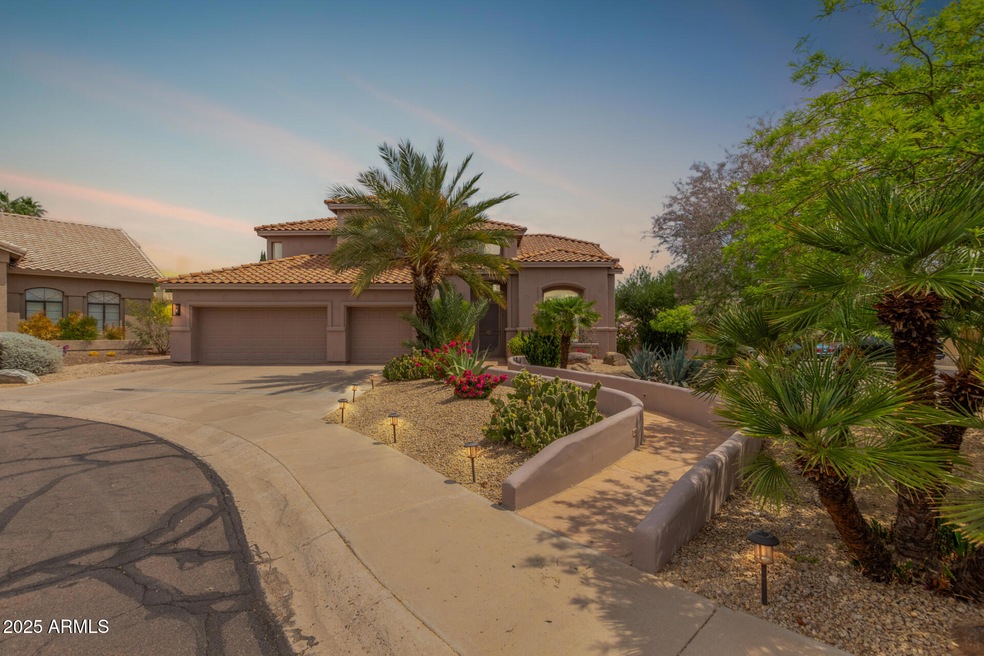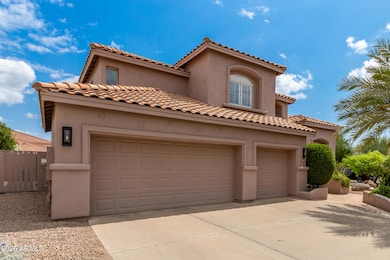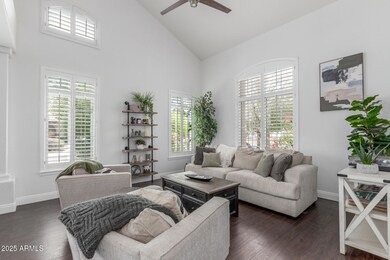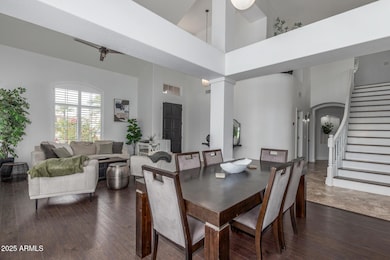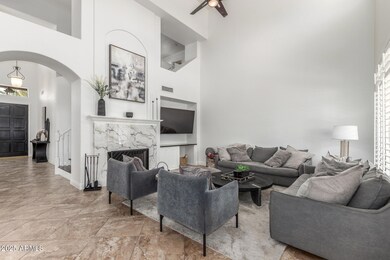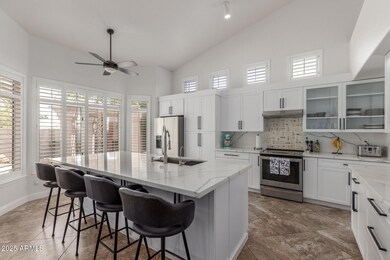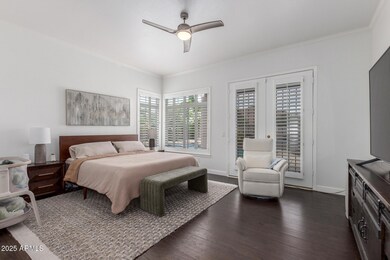
3514 E Desert Broom Way Unit 1 Phoenix, AZ 85044
Ahwatukee NeighborhoodHighlights
- Play Pool
- RV Access or Parking
- Contemporary Architecture
- Kyrene de la Colina Elementary School Rated A-
- 0.24 Acre Lot
- Main Floor Primary Bedroom
About This Home
As of June 2025Discover your dream home in the heart of Mountain Park Ranch in Ahwatukee! This absolutely stunning remodeled two-story residence boasts five spacious bedrooms and three and a half luxurious bathrooms, making it perfect for both living and entertaining. The floor plan on this home will blow you away for many reasons including the primary bedroom on the main level and a guest suite upstairs with its own private bathroom! The property features an expansive three-car garage and a convenient RV gate, catering to your adventurous spirit.
Set on an oversized corner lot of over 10,000 square feet, this home offers privacy and serenity, backing onto a picturesque wash. The outdoor oasis includes a sparkling Pebble Tech pool, ideal for cooling off during hot summer days or hosting weekend gatherings. Nestled in a charming cul-de-sac, you'll enjoy a peaceful neighborhood while being just moments away from local amenities.
Don't miss the opportunity to own this exquisite property that combines elegance, comfort, and convenience!
Last Agent to Sell the Property
Jason Mitchell Real Estate License #SA583831000 Listed on: 05/09/2025

Home Details
Home Type
- Single Family
Est. Annual Taxes
- $4,341
Year Built
- Built in 1993
Lot Details
- 10,463 Sq Ft Lot
- Desert faces the front of the property
- Cul-De-Sac
- Block Wall Fence
- Corner Lot
- Front and Back Yard Sprinklers
- Grass Covered Lot
HOA Fees
- $35 Monthly HOA Fees
Parking
- 3 Car Garage
- RV Access or Parking
Home Design
- Contemporary Architecture
- Wood Frame Construction
- Tile Roof
- Stucco
Interior Spaces
- 2,856 Sq Ft Home
- 2-Story Property
- 1 Fireplace
- Double Pane Windows
- Solar Screens
Kitchen
- Kitchen Updated in 2022
- Eat-In Kitchen
- Breakfast Bar
- Kitchen Island
- Granite Countertops
Flooring
- Floors Updated in 2022
- Laminate
- Tile
Bedrooms and Bathrooms
- 5 Bedrooms
- Primary Bedroom on Main
- Bathroom Updated in 2022
- 3.5 Bathrooms
- Dual Vanity Sinks in Primary Bathroom
Outdoor Features
- Play Pool
- Patio
- Built-In Barbecue
- Playground
Schools
- Kyrene De La Colina Elementary School
- Kyrene Centennial Middle School
- Mountain Pointe High School
Utilities
- Zoned Heating and Cooling System
- Plumbing System Updated in 2022
- Cable TV Available
Listing and Financial Details
- Tax Lot 36
- Assessor Parcel Number 301-77-723
Community Details
Overview
- Association fees include ground maintenance
- Mountain Park Ranch Association, Phone Number (480) 704-5000
- Built by Shea
- Canyon Estates Subdivision
Recreation
- Tennis Courts
- Community Playground
- Community Pool
- Community Spa
- Bike Trail
Ownership History
Purchase Details
Home Financials for this Owner
Home Financials are based on the most recent Mortgage that was taken out on this home.Purchase Details
Home Financials for this Owner
Home Financials are based on the most recent Mortgage that was taken out on this home.Purchase Details
Home Financials for this Owner
Home Financials are based on the most recent Mortgage that was taken out on this home.Purchase Details
Purchase Details
Home Financials for this Owner
Home Financials are based on the most recent Mortgage that was taken out on this home.Purchase Details
Purchase Details
Home Financials for this Owner
Home Financials are based on the most recent Mortgage that was taken out on this home.Purchase Details
Home Financials for this Owner
Home Financials are based on the most recent Mortgage that was taken out on this home.Purchase Details
Home Financials for this Owner
Home Financials are based on the most recent Mortgage that was taken out on this home.Similar Homes in the area
Home Values in the Area
Average Home Value in this Area
Purchase History
| Date | Type | Sale Price | Title Company |
|---|---|---|---|
| Warranty Deed | $875,000 | Fidelity National Title Agency | |
| Warranty Deed | $870,000 | Security Title | |
| Warranty Deed | $714,600 | Security Title Agency Inc | |
| Interfamily Deed Transfer | -- | None Available | |
| Interfamily Deed Transfer | -- | None Available | |
| Interfamily Deed Transfer | -- | None Available | |
| Warranty Deed | $363,000 | Security Title Agency | |
| Warranty Deed | $345,000 | Security Title Agency | |
| Joint Tenancy Deed | $254,800 | First American Title |
Mortgage History
| Date | Status | Loan Amount | Loan Type |
|---|---|---|---|
| Previous Owner | $810,000 | New Conventional | |
| Previous Owner | $136,245 | New Conventional | |
| Previous Owner | $10,000 | Credit Line Revolving | |
| Previous Owner | $78,000 | Credit Line Revolving | |
| Previous Owner | $298,400 | Unknown | |
| Previous Owner | $29,500 | Stand Alone Second | |
| Previous Owner | $290,400 | New Conventional | |
| Previous Owner | $200,000 | New Conventional | |
| Previous Owner | $203,150 | New Conventional | |
| Closed | $36,300 | No Value Available |
Property History
| Date | Event | Price | Change | Sq Ft Price |
|---|---|---|---|---|
| 06/30/2025 06/30/25 | Sold | $875,000 | -5.4% | $306 / Sq Ft |
| 05/09/2025 05/09/25 | For Sale | $925,000 | +6.3% | $324 / Sq Ft |
| 07/28/2022 07/28/22 | Sold | $870,000 | -1.6% | $305 / Sq Ft |
| 06/15/2022 06/15/22 | For Sale | $884,500 | +23.8% | $310 / Sq Ft |
| 12/28/2021 12/28/21 | Sold | $714,600 | -1.4% | $250 / Sq Ft |
| 12/07/2021 12/07/21 | Pending | -- | -- | -- |
| 12/03/2021 12/03/21 | For Sale | $725,000 | 0.0% | $254 / Sq Ft |
| 12/03/2021 12/03/21 | Price Changed | $725,000 | -3.3% | $254 / Sq Ft |
| 11/24/2021 11/24/21 | Pending | -- | -- | -- |
| 11/04/2021 11/04/21 | For Sale | $749,900 | -- | $263 / Sq Ft |
Tax History Compared to Growth
Tax History
| Year | Tax Paid | Tax Assessment Tax Assessment Total Assessment is a certain percentage of the fair market value that is determined by local assessors to be the total taxable value of land and additions on the property. | Land | Improvement |
|---|---|---|---|---|
| 2025 | $4,341 | $48,276 | -- | -- |
| 2024 | $4,244 | $45,977 | -- | -- |
| 2023 | $4,244 | $56,960 | $11,390 | $45,570 |
| 2022 | $4,037 | $44,400 | $8,880 | $35,520 |
| 2021 | $4,155 | $42,610 | $8,520 | $34,090 |
| 2020 | $4,045 | $40,220 | $8,040 | $32,180 |
| 2019 | $3,907 | $37,130 | $7,420 | $29,710 |
| 2018 | $3,768 | $36,050 | $7,210 | $28,840 |
| 2017 | $3,585 | $36,060 | $7,210 | $28,850 |
| 2016 | $3,619 | $33,970 | $6,790 | $27,180 |
| 2015 | $3,230 | $34,510 | $6,900 | $27,610 |
Agents Affiliated with this Home
-
Amy Gloyd
A
Seller's Agent in 2025
Amy Gloyd
Jason Mitchell Real Estate
(602) 410-8087
2 in this area
52 Total Sales
-
James Wexler

Seller Co-Listing Agent in 2025
James Wexler
Jason Mitchell Real Estate
(480) 289-6818
5 in this area
397 Total Sales
-
Eileen Kenah

Buyer's Agent in 2025
Eileen Kenah
Keller Williams Integrity First
(630) 404-2421
3 in this area
4 Total Sales
-
Melanie Nemetz

Buyer Co-Listing Agent in 2025
Melanie Nemetz
Keller Williams Integrity First
(480) 221-3034
3 in this area
180 Total Sales
-
Greg Isopescu

Seller's Agent in 2022
Greg Isopescu
West USA Realty
(480) 669-0377
2 in this area
31 Total Sales
-
Bill Watson

Seller's Agent in 2021
Bill Watson
Keller Williams Realty Sonoran Living
(480) 706-7211
66 in this area
196 Total Sales
Map
Source: Arizona Regional Multiple Listing Service (ARMLS)
MLS Number: 6866976
APN: 301-77-723
- 3514 E Desert Willow Rd
- 3538 E Squawbush Place
- 3452 E Granite View Dr
- 14605 S 35th Place Unit 2
- 14617 S 35th Place
- 14039 S 33rd Way Unit III
- 3435 E Desert Trumpet Rd
- 3641 E Park Ave
- 13842 S 40th St Unit 1004
- 13836 S 40th St Unit 1001
- 4002 E Agave Rd
- 3166 E Desert Willow Rd
- 3805 E Desert Flower Ln
- 13246 S 34th Way
- 3854 E Cathedral Rock Dr
- 3206 E Tere St Unit 6538
- 3839 E Gail Dr
- 4050 E Agave Rd
- 15232 S 36th Place
- 3907 E Ironwood Dr
