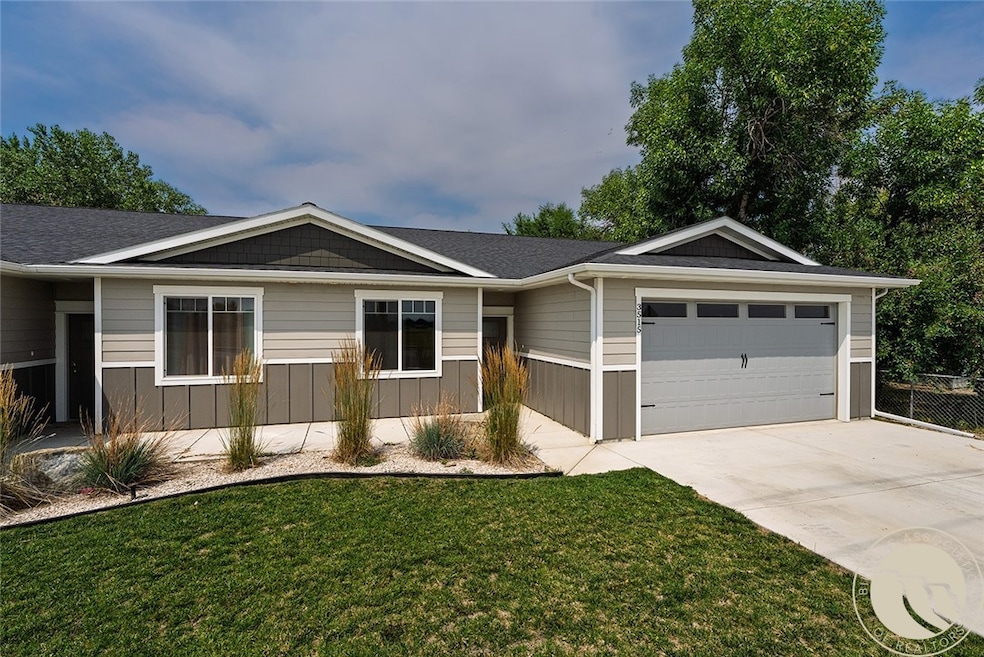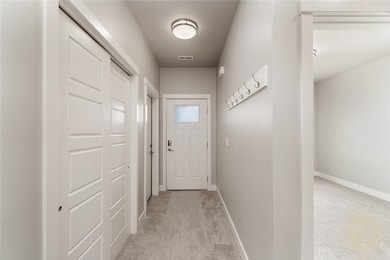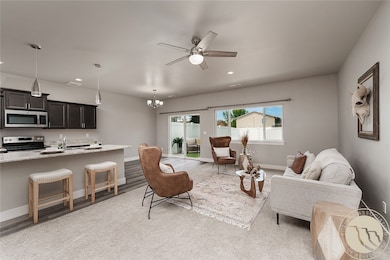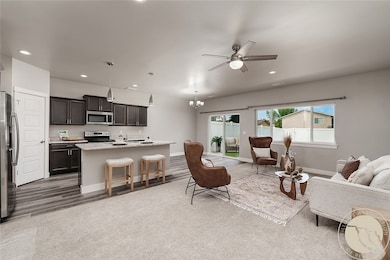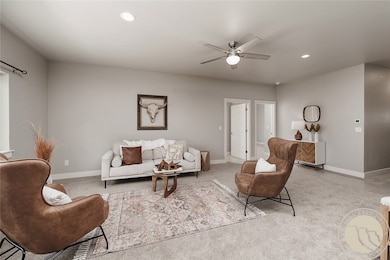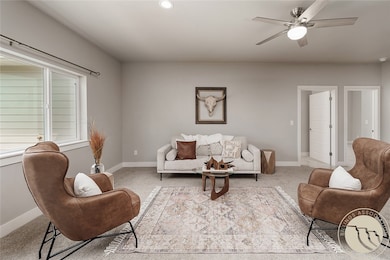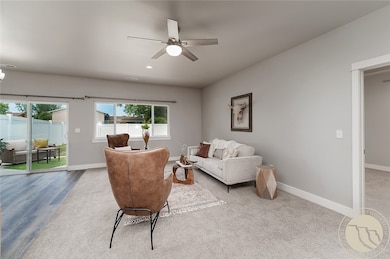3515-3517 Central Billings, MT 59102
West End NeighborhoodEstimated payment $4,408/month
Highlights
- Interior Lot
- Forced Air Heating System
- 1-Story Property
- Cooling Available
About This Home
Flexible ownership options & opportunities. Whether you're an investor looking for a full duplex, a homeowner wanting to live in one side & rent the other, or a buyer interested in one unit, this property offers the flexible ownership. This is a legal duplex, priced at $770,000 for both sides, this has a stellar rent history & is still in tip-top like new condition. A great floor plan with open concept design. vaulted ceilings & sunny windows let you enjoy the space & sunlight from living room to kitchen & dining. This popular floor plan has the master suite & 2 more bedrooms & full bath. 2 car garage & room to move fence in so you'll have extra parking, boat, RV storage. Both sides now vacant. Show anytime. Both sides have been rented since built.
Listing Agent
Metro, REALTORS L.L.P Brokerage Phone: 406-591-5555 Listed on: 08/01/2025
Property Details
Home Type
- Multi-Family
Est. Annual Taxes
- $4,095
Year Built
- Built in 2022
Lot Details
- 10,283 Sq Ft Lot
- Interior Lot
Parking
- 4 Parking Spaces
Home Design
- Duplex
- Shingle Roof
- Asphalt Roof
- Cement Siding
Interior Spaces
- 4,660 Sq Ft Home
- 1-Story Property
Schools
- Meadowlark Elementary School
- Will James Middle School
- West High School
Utilities
- Cooling Available
- Forced Air Heating System
Listing and Financial Details
- Assessor Parcel Number C01782
Community Details
Overview
- 2 Units
- Central Acres Subd Subdivision
Building Details
- Insurance Expense $1,890
- Gross Income $56,880
- Net Operating Income $50,895
Map
Home Values in the Area
Average Home Value in this Area
Tax History
| Year | Tax Paid | Tax Assessment Tax Assessment Total Assessment is a certain percentage of the fair market value that is determined by local assessors to be the total taxable value of land and additions on the property. | Land | Improvement |
|---|---|---|---|---|
| 2025 | $4,095 | $425,200 | $105,283 | $319,917 |
| 2024 | $4,095 | $408,600 | $66,401 | $342,199 |
| 2023 | $4,080 | $408,600 | $66,401 | $342,199 |
| 2022 | $450 | $47,715 | $0 | $0 |
| 2021 | $693 | $47,715 | $0 | $0 |
| 2020 | $684 | $45,026 | $0 | $0 |
| 2019 | $656 | $45,026 | $0 | $0 |
| 2018 | $641 | $43,997 | $0 | $0 |
| 2017 | $577 | $43,997 | $0 | $0 |
| 2016 | $492 | $36,912 | $0 | $0 |
| 2015 | $481 | $36,912 | $0 | $0 |
| 2014 | $571 | $25,164 | $0 | $0 |
Property History
| Date | Event | Price | List to Sale | Price per Sq Ft |
|---|---|---|---|---|
| 08/01/2025 08/01/25 | For Sale | $770,000 | -- | $165 / Sq Ft |
Purchase History
| Date | Type | Sale Price | Title Company |
|---|---|---|---|
| Quit Claim Deed | -- | -- | |
| Warranty Deed | -- | First American Title | |
| Warranty Deed | -- | Stewart Title Of Billings |
Source: Billings Multiple Listing Service
MLS Number: 354548
APN: 03-0926-02-4-01-04-0000
- 3517 Central Ave
- 3641 Glantz Dr
- 3712 Mount Rushmore Ave
- 3231 Central Ave
- 3220 Lynn Ave
- 3291 Banff Ave
- 3297 Banff Ave Unit 10
- 131 S 38th St W
- 3203 Lynn Ave
- 3533 Rachelle Cir
- 3819 Sandpiper Ln
- 3482 Shenandoah Dr
- 3468 Shenandoah Dr
- 3821 Towhee Ln
- 3136 Saint Johns Ave
- 3801 N Tanager Ln
- 3340 Tahoe Dr
- 3836 Sandpiper Ln
- 3839 Killdeer Ln
- 3113 Saint Johns Ave
- 3315 Central Ave Unit 2
- 115 Shiloh Rd
- 3040 Central Ave
- 3900 Victory Cir
- 3716 Decathlon Pkwy
- 200 Brookshire Blvd
- 3290 Granger Ave E
- 4 Northglen Dr
- 485 S 44th St W
- 3635 Harvest Time Ln
- 501 S 44th St W
- 4411 Dacha Dr
- 4427 Altay Dr
- 610 S 44th St W
- 1965 Home Valley Dr
- 610 S 44th St W
- 4301 King Ave W
- 3635 Harvest Time Ln Unit 2014-3.1413105
- 3635 Harvest Time Ln Unit 2012-2.1413103
- 3635 Harvest Time Ln Unit 2022-3.1413101
