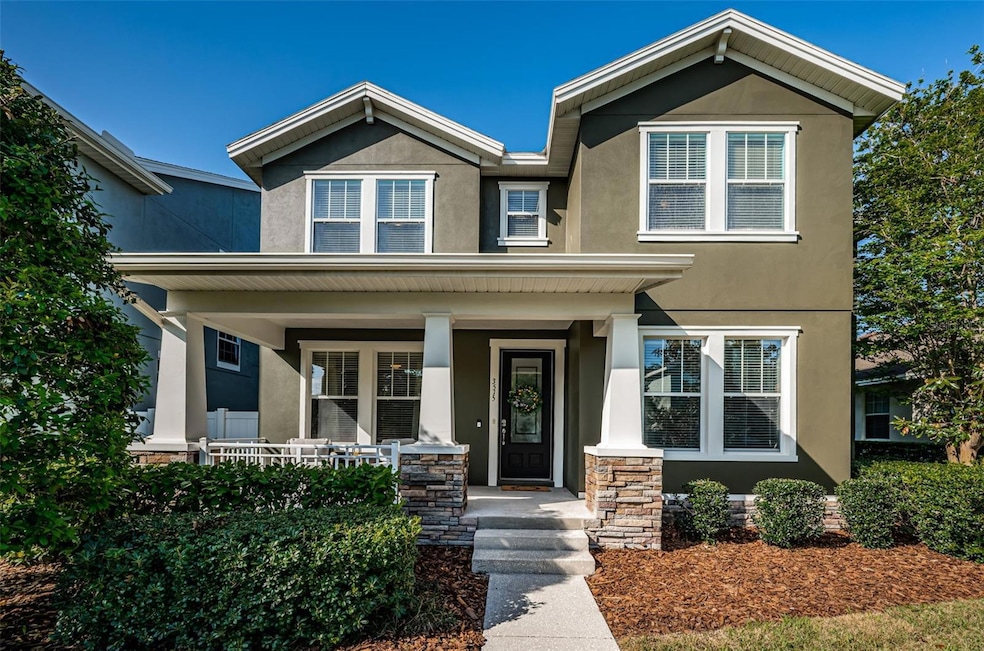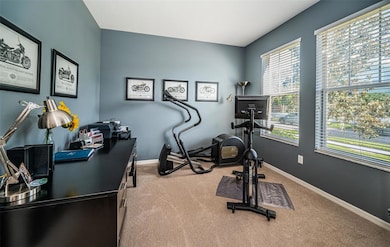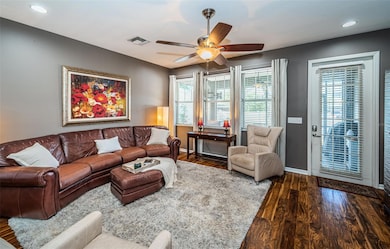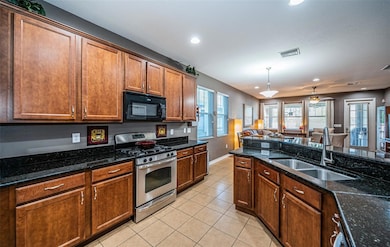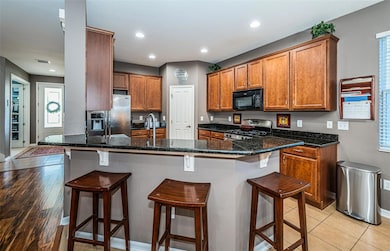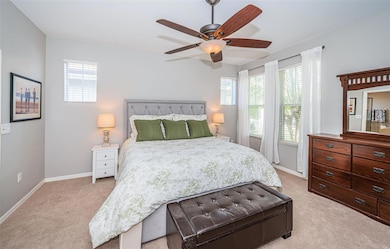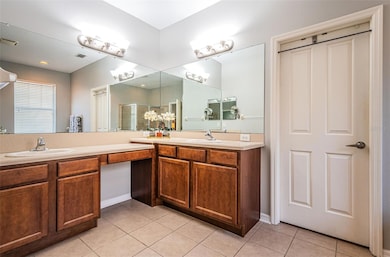3515 Albritton St New Port Richey, FL 34655
Seven Springs NeighborhoodEstimated payment $3,562/month
Highlights
- Clubhouse
- Main Floor Primary Bedroom
- Separate Formal Living Room
- Wood Flooring
- Loft
- Great Room
About This Home
*Seller will install new roof prior to closing!!!! New upstairs A/C unit!! Welcome home to this 4-bedroom, 3.5-bath home in the heart of Longleaf! Offering a flexible layout and room to grow, this home is located in one of most sought-after communities. The main-level primary suite features an ensuite bath with a soaking tub, separate shower, and dual sinks. A dedicated office and a formal dining room (or optional second living space) provide even more versatility.
The open-concept kitchen includes granite countertops, a gas stove, breakfast bar, closet pantry, and eat-in space—all overlooking the main living area. A French door leads out to a covered, screened lanai and a fenced backyard with an additional patio space, perfect for outdoor entertaining.
Upstairs, you'll find a spacious bonus room, three additional bedrooms, and two full baths—one of which includes dual sinks, ideal for shared use. Additional highlights include new carpet, a large front porch, and a rear-entry 2-car garage.
Enjoy walkability to Longleaf’s parks and the popular Starkey Market. Community features include a heated pool & spa, Longleaf Elementary, restaurants, playgrounds, walking trails, baseball and soccer fields, basketball, tennis and pickle ball courts, and frequent neighborhood events.
Listing Agent
RE/MAX CHAMPIONS Brokerage Phone: 727-807-7887 License #3260695 Listed on: 04/11/2025

Home Details
Home Type
- Single Family
Est. Annual Taxes
- $6,260
Year Built
- Built in 2008
Lot Details
- 5,500 Sq Ft Lot
- Northeast Facing Home
- Vinyl Fence
- Irrigation Equipment
- Landscaped with Trees
- Property is zoned MPUD
HOA Fees
- $10 Monthly HOA Fees
Parking
- 2 Car Attached Garage
- Alley Access
Home Design
- Slab Foundation
- Frame Construction
- Shingle Roof
- Block Exterior
- Stucco
Interior Spaces
- 2,860 Sq Ft Home
- 2-Story Property
- Ceiling Fan
- Great Room
- Family Room Off Kitchen
- Separate Formal Living Room
- Breakfast Room
- Formal Dining Room
- Loft
- Bonus Room
- Inside Utility
- Laundry Room
Kitchen
- Eat-In Kitchen
- Microwave
- Dishwasher
- Solid Surface Countertops
- Disposal
Flooring
- Wood
- Carpet
- Ceramic Tile
- Vinyl
Bedrooms and Bathrooms
- 4 Bedrooms
- Primary Bedroom on Main
- Walk-In Closet
- Soaking Tub
Schools
- Longleaf Elementary School
- River Ridge Middle School
- River Ridge High School
Additional Features
- Enclosed Patio or Porch
- Central Heating and Cooling System
Listing and Financial Details
- Visit Down Payment Resource Website
- Legal Lot and Block 7 / 38
- Assessor Parcel Number 17-26-19-0060-03800-0070
- $2,449 per year additional tax assessments
Community Details
Overview
- Association fees include pool
- Longleaf Association
- Longleaf Neighborhood 03 Subdivision
- The community has rules related to deed restrictions, allowable golf cart usage in the community
Amenities
- Clubhouse
Recreation
- Tennis Courts
- Community Pool
Map
Home Values in the Area
Average Home Value in this Area
Tax History
| Year | Tax Paid | Tax Assessment Tax Assessment Total Assessment is a certain percentage of the fair market value that is determined by local assessors to be the total taxable value of land and additions on the property. | Land | Improvement |
|---|---|---|---|---|
| 2025 | $6,260 | $261,070 | -- | -- |
| 2024 | $6,260 | $253,720 | -- | -- |
| 2023 | $5,593 | $246,330 | $0 | $0 |
| 2022 | $5,035 | $239,160 | $0 | $0 |
| 2021 | $4,972 | $232,200 | $51,525 | $180,675 |
| 2020 | $4,919 | $229,000 | $39,380 | $189,620 |
| 2019 | $4,865 | $223,860 | $0 | $0 |
| 2018 | $4,806 | $219,690 | $0 | $0 |
| 2017 | $4,792 | $219,690 | $0 | $0 |
| 2016 | $4,722 | $210,745 | $0 | $0 |
| 2015 | $4,762 | $209,280 | $0 | $0 |
| 2014 | $4,680 | $227,022 | $31,380 | $195,642 |
Property History
| Date | Event | Price | List to Sale | Price per Sq Ft |
|---|---|---|---|---|
| 08/02/2025 08/02/25 | For Sale | $574,900 | 0.0% | $201 / Sq Ft |
| 07/11/2025 07/11/25 | Pending | -- | -- | -- |
| 06/17/2025 06/17/25 | Price Changed | $574,900 | -4.2% | $201 / Sq Ft |
| 04/11/2025 04/11/25 | For Sale | $599,900 | -- | $210 / Sq Ft |
Purchase History
| Date | Type | Sale Price | Title Company |
|---|---|---|---|
| Warranty Deed | $269,000 | Trust Title Solutions Ltd | |
| Special Warranty Deed | $304,986 | Fuentes & Kreischer Title Co |
Mortgage History
| Date | Status | Loan Amount | Loan Type |
|---|---|---|---|
| Open | $245,706 | FHA | |
| Previous Owner | $259,200 | Purchase Money Mortgage |
Source: Stellar MLS
MLS Number: W7874470
APN: 19-26-17-0060-03800-0070
- 3506 Albritton St
- 10757 El Radabob Way
- 3686 Rocky Island Rd
- 10422 Fenceline Rd
- 3712 Rocky Island Rd
- 3728 Rocky Island Rd
- 3351 Coontie Ct
- Aster Plan at Longleaf - Primrose at Longleaf
- Bromeliad Plan at Longleaf - Primrose at Longleaf
- Cocoplum Plan at Longleaf - Primrose at Longleaf
- Willow Plan at Longleaf - The Havens
- Sycamore Plan at Longleaf - The Townes
- Buckthorn Plan at Longleaf - The Townes
- Magnolia Plan at Longleaf - The Havens
- Hickory Plan at Longleaf - The Havens
- Cypress Plan at Longleaf - The Townes
- 10858 Fanning Springs Ln
- 10820 Fanning Springs Ln
- 10835 Fanning Springs Ln
- 10846 Molasses Way
- 3444 Cowart St
- 10314 Fenceline Rd
- 11653 Tallfield Ln
- 9609 Midiron Ct Unit 1
- 9707 Patrician Dr
- 9723 Riverchase Dr
- 3303 Monroe Meadows Dr
- 3452 Wedge Way
- 4020 Casa Del Sol Way
- 10800 Torino Dr
- 4225 Sun Rafael Ave
- 4031 Vista Verde Dr
- 10547 Peppergrass Ct
- 10519 Peppergrass Ct
- 3956 Elvira Ct
- 1808 Loch Haven Ct
- 1800 Loch Haven Ct
- 1730 Lady Palm Ct
- 10232 Arrow Creek Rd
- 8930 Lazy River Loop
