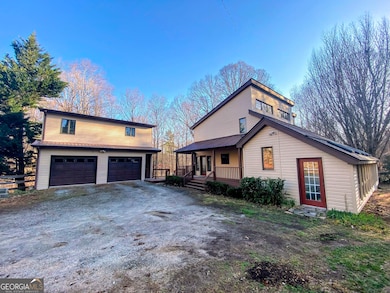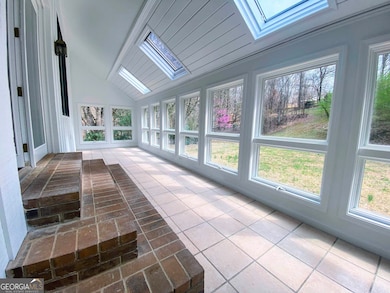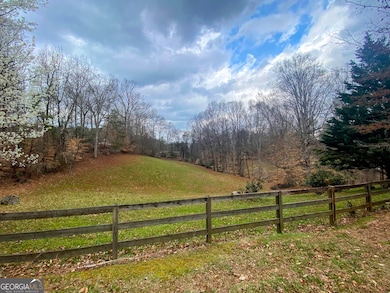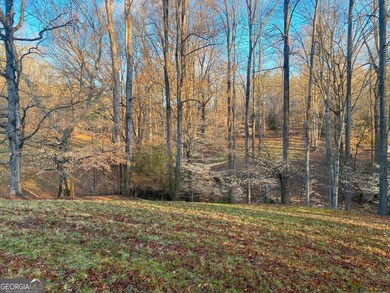3515 S Bend Rd Gainesville, GA 30506
Estimated payment $3,019/month
Highlights
- Additional Residence on Property
- Deck
- Contemporary Architecture
- Second Kitchen
- Wood Burning Stove
- Vaulted Ceiling
About This Home
Charming estate for sale on 4.97 acres! This one-of-a-kind property features two dwellings. The main residence boasts 2,208 sq ft, including 3 bedrooms and 2 baths. Additionally, there is a detached 2-car garage with an in-law suite, offering 672 heated sq ft with 1 bedroom, 1 bath, a full kitchen, and a living area, plus a deck that overlooks the stunning landscape. The property showcases gently rolling pastures, a creek, large hardwood trees, and a 1/4 acre level garden area. The home has been recently updated and remodeled with a new roof, new HVAC system, and a freshly painted interior and front porch. The bathrooms and kitchen have been modernized with solid countertops accenting the original oak cabinetry. Flooring includes a combination of hardwood, new carpet, and new laminate vinyl plank throughout. Enjoy the benefits of passive solar energy from the skylights and numerous east-facing windows, as well as a spacious sunroom spanning one side of the house. The large family room features a brick fireplace with a woodstove insert, and the bedrooms are generously sized with walk-in closets. There's also a mudroom with storage, a laundry room off the kitchen with ample pantry space, and a study/office/media room conveniently located between the upstairs bedrooms. This property offers tranquil country living, ideal for hobby farming, while still being conveniently situated near shopping, restaurants, parks, local amenities, I-985, and excellent schools. Plus, it's just minutes away from Lake Lanier Olympic Park and Don Carter State Park. Don't miss out on this fantastic opportunity - schedule your showing today!
Home Details
Home Type
- Single Family
Est. Annual Taxes
- $3,568
Year Built
- Built in 1983 | Remodeled
Lot Details
- 4.97 Acre Lot
- Home fronts a stream
- Fenced
- Sloped Lot
- Partially Wooded Lot
- Garden
- Grass Covered Lot
Parking
- Garage
Home Design
- Contemporary Architecture
- Composition Roof
- Metal Roof
- Vinyl Siding
Interior Spaces
- 2,880 Sq Ft Home
- 2-Story Property
- Vaulted Ceiling
- Whole House Fan
- Ceiling Fan
- Skylights
- 1 Fireplace
- Wood Burning Stove
- Mud Room
- Entrance Foyer
- Family Room
- Combination Dining and Living Room
- Home Office
- Sun or Florida Room
- Crawl Space
Kitchen
- Second Kitchen
- Walk-In Pantry
- Oven or Range
- Microwave
- Dishwasher
- Solid Surface Countertops
Flooring
- Wood
- Carpet
- Laminate
Bedrooms and Bathrooms
- 4 Bedrooms | 1 Primary Bedroom on Main
- Split Bedroom Floorplan
- Walk-In Closet
- In-Law or Guest Suite
Laundry
- Laundry Room
- Laundry in Garage
- Laundry in Kitchen
- Dryer
- Washer
Outdoor Features
- Balcony
- Deck
- Porch
Schools
- Deal Elementary School
- North Hall Middle School
- North Hall High School
Utilities
- Central Heating and Cooling System
- 220 Volts
- Electric Water Heater
- Septic Tank
- High Speed Internet
- Phone Available
- Cable TV Available
Additional Features
- Additional Residence on Property
- Pasture
Community Details
- No Home Owners Association
Map
Home Values in the Area
Average Home Value in this Area
Tax History
| Year | Tax Paid | Tax Assessment Tax Assessment Total Assessment is a certain percentage of the fair market value that is determined by local assessors to be the total taxable value of land and additions on the property. | Land | Improvement |
|---|---|---|---|---|
| 2024 | $2,300 | $151,760 | $6,280 | $145,480 |
| 2023 | $1,235 | $150,720 | $6,280 | $144,440 |
| 2022 | $1,135 | $120,480 | $7,720 | $112,760 |
| 2021 | $1,048 | $99,280 | $7,440 | $91,840 |
| 2020 | $1,027 | $94,920 | $7,440 | $87,480 |
| 2019 | $963 | $85,920 | $7,440 | $78,480 |
| 2018 | $860 | $73,364 | $7,440 | $65,924 |
| 2017 | $817 | $73,364 | $7,440 | $65,924 |
| 2016 | $747 | $73,364 | $7,440 | $65,924 |
| 2015 | $750 | $73,364 | $7,440 | $65,924 |
| 2014 | $750 | $73,364 | $7,440 | $65,924 |
Property History
| Date | Event | Price | List to Sale | Price per Sq Ft |
|---|---|---|---|---|
| 09/17/2025 09/17/25 | Price Changed | $520,000 | -3.7% | $181 / Sq Ft |
| 06/25/2025 06/25/25 | Price Changed | $540,000 | -2.7% | $188 / Sq Ft |
| 05/12/2025 05/12/25 | Price Changed | $555,000 | -1.8% | $193 / Sq Ft |
| 05/02/2025 05/02/25 | For Sale | $564,900 | 0.0% | $196 / Sq Ft |
| 04/30/2025 04/30/25 | Pending | -- | -- | -- |
| 03/18/2025 03/18/25 | For Sale | $564,900 | -- | $196 / Sq Ft |
Source: Georgia MLS
MLS Number: 10481217
APN: 10-00158-00-007
- 3438 Clarks Bridge Crossing
- 3235 Clarks Bridge Rd
- 3481 Maynard Cir
- 3464 Maynard Cir
- 3320 Winterberry Ln
- 3632 Clarks Bridge Rd
- 4 Winterberry Ln
- TRACT 5 Winterberry Ln
- TRACT 2 Winterberry Ln
- 1 Winterberry Ln
- 3 Winterberry Ln
- 7 Winterberry Ln
- 5 Winterberry Ln
- TRACT 4 Winterberry Ln
- TRACT 6 Winterberry Ln
- TRACT 1 Winterberry Ln
- TRACT 7 Winterberry Ln
- TRACT 3 Winterberry Ln
- 6 Winterberry Ln
- 2 Winterberry Ln
- 3241 Hidden Valley Rd Unit RENTAL
- 3211 Country Ln
- 3211 Country Ln
- 3225 Lake Road Cir
- 3227 Hilltop Cir
- 3346 Cove Overlook Dr
- 3144 Old Cleveland Hwy
- 900 Mountaintop Ave
- 3836 Clubhouse Dr
- 4049 Skyline Dr
- 3875 Valley View Ct
- 900 Elm Grove Ave
- 2429 Thompson Mill Rd
- 2350 Windward Ln Unit 3522
- 2350 Windward Ln Unit 3612
- 2350 Windward Ln Unit 3033
- 4241 Nopone Rd Unit ID1019270P
- 504 John Harm Way Unit Valehaven
- 504 John Harm Way Unit Vandermeer
- 1000 New Holland Way NE







