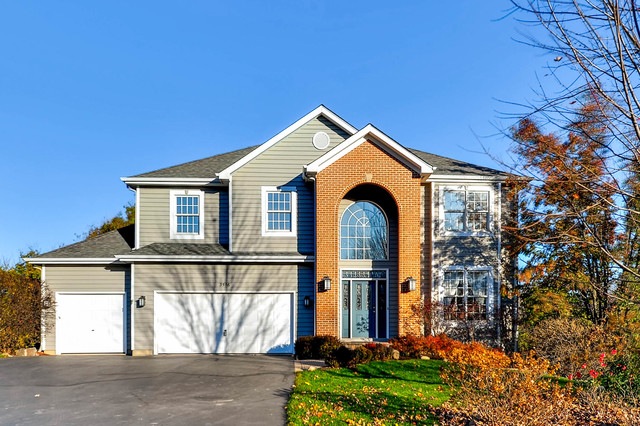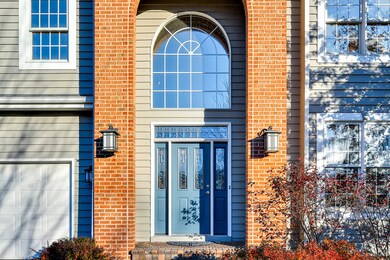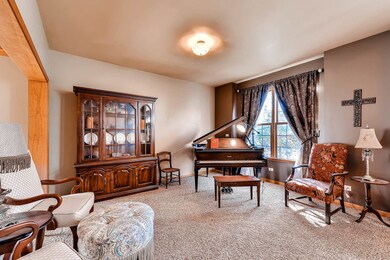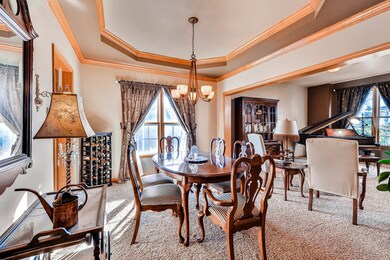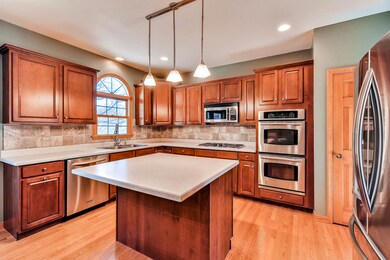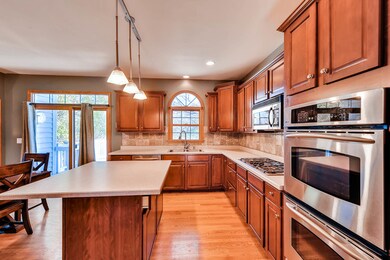
3516 Thunderbird Ln Crystal Lake, IL 60012
Highlights
- Deck
- Contemporary Architecture
- Vaulted Ceiling
- Husmann Elementary School Rated A-
- Property is near a forest
- Wood Flooring
About This Home
As of November 2024Price Reduced!!!Absolutely Stunning 5 bed/3.5 bath Home in Highly Sought After Oak Grove Estates Community. Gorgeous Formal Living & Dining Area on Main Level!~ Cozy Family Room includes Wood Burning Brick Fireplace w/ gas option. Kitchen Features Beautiful 42" Cherry Cabinets w/ Crown, Stainless Steel Appliances, Island/Breakfast Bar Combo, Pantry Closet & Eating Area! ~1st Floor Bedroom w/ Attached Full Bath also on Main Level!! Head Upstairs to The Luxurious Master Suite w/ Extra Large Walk-In Closet, Sitting Area & Private Bath w/ Double Vanity, Stand-In Shower & Separate Whirlpool Tub! 3 Additional Bedrooms on 2nd Level, Shared Bathroom & Convenient 2nd Floor Laundry. Amazing Full Finished Walk-Out Basement on Lower Level Along w/ Screened Porch Great for Entertaining! Professionally Landscaped Private Yard w/ Glorious Views! ~Award Winning Schools! ~ Very Motivated Seller!~Schedule your Showings Today and Prepare Your Offers!
Last Agent to Sell the Property
Keller Williams Infinity License #475132989 Listed on: 11/22/2016

Last Buyer's Agent
Berkshire Hathaway HomeServices Starck Real Estate License #475134768

Home Details
Home Type
- Single Family
Year Built
- 2002
HOA Fees
- $13 per month
Parking
- Attached Garage
- Garage Transmitter
- Garage Door Opener
- Driveway
- Parking Included in Price
- Garage Is Owned
Home Design
- Contemporary Architecture
- Brick Exterior Construction
- Slab Foundation
- Asphalt Shingled Roof
- Cedar
Interior Spaces
- Vaulted Ceiling
- Gas Log Fireplace
- Sitting Room
- Dining Area
- Screened Porch
- Wood Flooring
- Finished Basement
- Finished Basement Bathroom
Kitchen
- Breakfast Bar
- Walk-In Pantry
- Double Oven
- Microwave
- Freezer
- Dishwasher
- Kitchen Island
Bedrooms and Bathrooms
- Main Floor Bedroom
- Primary Bathroom is a Full Bathroom
- Bathroom on Main Level
- Dual Sinks
- Whirlpool Bathtub
- Separate Shower
Laundry
- Laundry on upper level
- Dryer
- Washer
Utilities
- Forced Air Heating and Cooling System
- Heating System Uses Gas
Additional Features
- Deck
- Property is near a forest
Listing and Financial Details
- Senior Tax Exemptions
- Homeowner Tax Exemptions
Ownership History
Purchase Details
Home Financials for this Owner
Home Financials are based on the most recent Mortgage that was taken out on this home.Purchase Details
Home Financials for this Owner
Home Financials are based on the most recent Mortgage that was taken out on this home.Purchase Details
Purchase Details
Home Financials for this Owner
Home Financials are based on the most recent Mortgage that was taken out on this home.Purchase Details
Purchase Details
Purchase Details
Home Financials for this Owner
Home Financials are based on the most recent Mortgage that was taken out on this home.Purchase Details
Home Financials for this Owner
Home Financials are based on the most recent Mortgage that was taken out on this home.Similar Homes in the area
Home Values in the Area
Average Home Value in this Area
Purchase History
| Date | Type | Sale Price | Title Company |
|---|---|---|---|
| Warranty Deed | $550,000 | None Listed On Document | |
| Warranty Deed | $550,000 | None Listed On Document | |
| Warranty Deed | $481,000 | Burnet Title | |
| Warranty Deed | $481,000 | Burnet Title | |
| Warranty Deed | $325,000 | First American Title | |
| Interfamily Deed Transfer | -- | None Available | |
| Interfamily Deed Transfer | -- | None Available | |
| Warranty Deed | $387,000 | Baird & Warner Lib | |
| Warranty Deed | $375,641 | -- |
Mortgage History
| Date | Status | Loan Amount | Loan Type |
|---|---|---|---|
| Open | $412,500 | New Conventional | |
| Closed | $412,500 | New Conventional | |
| Previous Owner | $481,000 | VA | |
| Previous Owner | $277,000 | New Conventional | |
| Previous Owner | $292,500 | New Conventional | |
| Previous Owner | $130,000 | New Conventional | |
| Previous Owner | $372,000 | Unknown | |
| Previous Owner | $70,000 | Stand Alone Second | |
| Previous Owner | $300,000 | No Value Available |
Property History
| Date | Event | Price | Change | Sq Ft Price |
|---|---|---|---|---|
| 11/06/2024 11/06/24 | Sold | $550,000 | -1.8% | $127 / Sq Ft |
| 10/04/2024 10/04/24 | Pending | -- | -- | -- |
| 10/02/2024 10/02/24 | For Sale | $560,000 | +16.4% | $129 / Sq Ft |
| 10/07/2021 10/07/21 | Sold | $481,000 | -5.7% | $111 / Sq Ft |
| 09/02/2021 09/02/21 | Pending | -- | -- | -- |
| 07/06/2021 07/06/21 | For Sale | $509,900 | +56.9% | $118 / Sq Ft |
| 01/27/2017 01/27/17 | Sold | $325,000 | 0.0% | $112 / Sq Ft |
| 12/12/2016 12/12/16 | Pending | -- | -- | -- |
| 12/05/2016 12/05/16 | Price Changed | $325,000 | -4.4% | $112 / Sq Ft |
| 11/22/2016 11/22/16 | For Sale | $340,000 | -- | $117 / Sq Ft |
Tax History Compared to Growth
Tax History
| Year | Tax Paid | Tax Assessment Tax Assessment Total Assessment is a certain percentage of the fair market value that is determined by local assessors to be the total taxable value of land and additions on the property. | Land | Improvement |
|---|---|---|---|---|
| 2024 | -- | $158,542 | $36,779 | $121,763 |
| 2023 | $8,725 | $142,178 | $32,983 | $109,195 |
| 2022 | $8,725 | $130,618 | $30,163 | $100,455 |
| 2021 | $8,725 | $122,462 | $28,280 | $94,182 |
| 2020 | $10,427 | $118,791 | $27,432 | $91,359 |
| 2019 | $10,061 | $112,941 | $26,081 | $86,860 |
| 2018 | $11,133 | $122,633 | $31,234 | $91,399 |
| 2017 | $10,711 | $117,487 | $29,923 | $87,564 |
| 2016 | $10,621 | $112,095 | $28,550 | $83,545 |
| 2013 | -- | $106,681 | $27,171 | $79,510 |
Agents Affiliated with this Home
-
Lisa Jensen

Seller's Agent in 2024
Lisa Jensen
Keller Williams North Shore West
(815) 790-9600
2 in this area
400 Total Sales
-
Jim Silva

Buyer's Agent in 2024
Jim Silva
Five Star Realty, Inc
(847) 791-5843
3 in this area
254 Total Sales
-
Rick O'Connor

Seller's Agent in 2021
Rick O'Connor
Realty Executives
(815) 788-9000
3 in this area
321 Total Sales
-
Larry Lang

Seller Co-Listing Agent in 2021
Larry Lang
Realty Executives
(815) 482-3682
3 in this area
248 Total Sales
-
Kathleen Oliver

Buyer's Agent in 2021
Kathleen Oliver
Coldwell Banker Real Estate Group
(847) 331-7678
2 in this area
24 Total Sales
-
Amy Kite

Seller's Agent in 2017
Amy Kite
Keller Williams Infinity
(224) 337-2788
4 in this area
1,134 Total Sales
Map
Source: Midwest Real Estate Data (MRED)
MLS Number: MRD09393444
APN: 14-22-256-002
- 3415 Thunderbird Ln
- 3319 Lakewood Dr
- 3734 Thunderbird Ln
- 3736 Thunderbird Ln
- 3738 Thunderbird Ln
- 0 State Route 31
- 1214 Buckeye Cir
- 1098 Williamsbury Dr
- 1140 River Birch Blvd
- 2809 Jenny Jae Ln
- 4616 Tamarack Ct
- 5261 Pebble Ln
- 3888 Carlisle Dr
- 5200 Edgewood Rd
- Lot 0 Route 14 & 176
- 3319 Arbor Ln
- 5010 Shady Oaks Ln
- 4353 Carlisle Dr
- 2686 Cobblestone Dr
- 664 Cassia Ct
