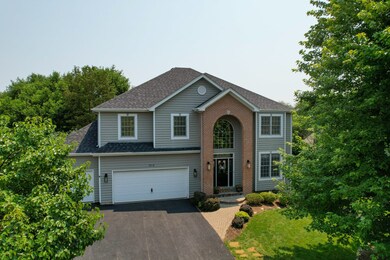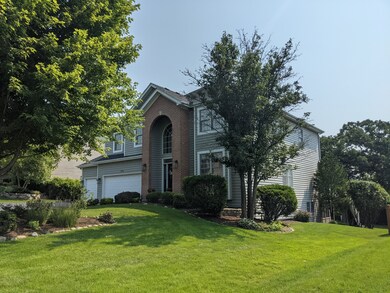
3516 Thunderbird Ln Crystal Lake, IL 60012
Highlights
- Family Room with Fireplace
- Double Shower
- Attached Garage
- Husmann Elementary School Rated A-
- Whirlpool Bathtub
About This Home
As of November 2024Be prepared to fall in love the moment you drive up to this absolutely stunning 2 story brick and cedar beauty with upgrades galore located in the highly sought-after Oak Grove Estates Subdivision and Prairie Ridge High School district. Spacious 2909+ square foot home will WOW you from the moment you step into the 2-story foyer with hardwood flooring and expanded windows that contribute to the light, bright and inviting feeling this open floor plan brings to this phenomenal home. Walk into the large formal living/dining room combo and imagine making memories hosting Sunday dinners and holiday gatherings. Gourmet, sun filled kitchen boasts stainless-steel appliances, granite countertops, under-mount sink, tile backsplash, and beautiful white cabinets to light up your culinary master pieces. Kitchen also features Island/Breakfast bar combo, pantry closet and an eating area for the largest of families. Throwing the Big Game Night Party or just want to cozy up to a fire? The expansive gathering room right off the kitchen with a majestic brick fireplace is just the room! Glass sliders lead out to the upper deck where you can sit, watch the sunrise while enjoying your morning cup of coffee or relax after a long day; no backyard neighbors make the views spectacular! Fifth bedroom on the main level with its own full bathroom makes the perfect in-law arrangement or guest quarters when mom and dad come to visit. Time to retire for the night? The luxurious primary suite has a sitting room, walk in closet with organizers and a BRAND NEW primary bath with double sinks, freestanding tub and large tile shower with rain head faucet! Three additional bedrooms on the 2nd floor are generously sized and offer plenty of closet space. This stunning home also features a 2nd floor laundry room to make this chore so much easier. Head on downstairs to the beautifully finished walk-out basement offering another 1421 square feet of finished living space, bringing the total finished living space to 4330 square feet! Bring your ideas and make this space whatever you want-from a rec room to home theatre room, to a game room, to a home-schooling area. Walk thru the sliders into the enclosed screened in porch where you can enjoy the fresh air, have a quiet dinner and/or entertain bug free! Professionally landscaped and easy to maintain yard with numerous perennials offer year-round color and diversity. Oversized 3 car garage will accommodate all your vehicles, toys, and tools with room to spare. Professionally painted walls and trim throughout with new light fixtures, ceiling fans, and window treatments, new carpeting on the main level, new LVP flooring in the basement, new asphalt driveway and new roof to save you time and lots of money!!! Come make this your new home today!!!
Last Agent to Sell the Property
Realty Executives Cornerstone License #471008196 Listed on: 07/06/2021

Home Details
Home Type
- Single Family
Year Built | Renovated
- 2002 | 2021
HOA Fees
- $13 per month
Parking
- Attached Garage
- Garage Transmitter
- Garage Door Opener
- Driveway
- Parking Space is Owned
Interior Spaces
- 4,330 Sq Ft Home
- 2-Story Property
- Family Room with Fireplace
- Finished Basement
- Finished Basement Bathroom
Bedrooms and Bathrooms
- Dual Sinks
- Whirlpool Bathtub
- Double Shower
- Separate Shower
Community Details
- Manager Association, Phone Number (815) 893-4495
- Property managed by Oak Grove Estates HOA
Listing and Financial Details
- Homeowner Tax Exemptions
Ownership History
Purchase Details
Home Financials for this Owner
Home Financials are based on the most recent Mortgage that was taken out on this home.Purchase Details
Home Financials for this Owner
Home Financials are based on the most recent Mortgage that was taken out on this home.Purchase Details
Purchase Details
Home Financials for this Owner
Home Financials are based on the most recent Mortgage that was taken out on this home.Purchase Details
Purchase Details
Purchase Details
Home Financials for this Owner
Home Financials are based on the most recent Mortgage that was taken out on this home.Purchase Details
Home Financials for this Owner
Home Financials are based on the most recent Mortgage that was taken out on this home.Similar Homes in the area
Home Values in the Area
Average Home Value in this Area
Purchase History
| Date | Type | Sale Price | Title Company |
|---|---|---|---|
| Warranty Deed | $550,000 | None Listed On Document | |
| Warranty Deed | $550,000 | None Listed On Document | |
| Warranty Deed | $481,000 | Burnet Title | |
| Warranty Deed | $481,000 | Burnet Title | |
| Warranty Deed | $325,000 | First American Title | |
| Interfamily Deed Transfer | -- | None Available | |
| Interfamily Deed Transfer | -- | None Available | |
| Warranty Deed | $387,000 | Baird & Warner Lib | |
| Warranty Deed | $375,641 | -- |
Mortgage History
| Date | Status | Loan Amount | Loan Type |
|---|---|---|---|
| Open | $412,500 | New Conventional | |
| Closed | $412,500 | New Conventional | |
| Previous Owner | $481,000 | VA | |
| Previous Owner | $277,000 | New Conventional | |
| Previous Owner | $292,500 | New Conventional | |
| Previous Owner | $130,000 | New Conventional | |
| Previous Owner | $372,000 | Unknown | |
| Previous Owner | $70,000 | Stand Alone Second | |
| Previous Owner | $300,000 | No Value Available |
Property History
| Date | Event | Price | Change | Sq Ft Price |
|---|---|---|---|---|
| 11/06/2024 11/06/24 | Sold | $550,000 | -1.8% | $127 / Sq Ft |
| 10/04/2024 10/04/24 | Pending | -- | -- | -- |
| 10/02/2024 10/02/24 | For Sale | $560,000 | +16.4% | $129 / Sq Ft |
| 10/07/2021 10/07/21 | Sold | $481,000 | -5.7% | $111 / Sq Ft |
| 09/02/2021 09/02/21 | Pending | -- | -- | -- |
| 07/06/2021 07/06/21 | For Sale | $509,900 | +56.9% | $118 / Sq Ft |
| 01/27/2017 01/27/17 | Sold | $325,000 | 0.0% | $112 / Sq Ft |
| 12/12/2016 12/12/16 | Pending | -- | -- | -- |
| 12/05/2016 12/05/16 | Price Changed | $325,000 | -4.4% | $112 / Sq Ft |
| 11/22/2016 11/22/16 | For Sale | $340,000 | -- | $117 / Sq Ft |
Tax History Compared to Growth
Tax History
| Year | Tax Paid | Tax Assessment Tax Assessment Total Assessment is a certain percentage of the fair market value that is determined by local assessors to be the total taxable value of land and additions on the property. | Land | Improvement |
|---|---|---|---|---|
| 2024 | -- | $158,542 | $36,779 | $121,763 |
| 2023 | $8,725 | $142,178 | $32,983 | $109,195 |
| 2022 | $8,725 | $130,618 | $30,163 | $100,455 |
| 2021 | $8,725 | $122,462 | $28,280 | $94,182 |
| 2020 | $10,427 | $118,791 | $27,432 | $91,359 |
| 2019 | $10,061 | $112,941 | $26,081 | $86,860 |
| 2018 | $11,133 | $122,633 | $31,234 | $91,399 |
| 2017 | $10,711 | $117,487 | $29,923 | $87,564 |
| 2016 | $10,621 | $112,095 | $28,550 | $83,545 |
| 2013 | -- | $106,681 | $27,171 | $79,510 |
Agents Affiliated with this Home
-
Lisa Jensen

Seller's Agent in 2024
Lisa Jensen
Keller Williams North Shore West
(815) 790-9600
2 in this area
400 Total Sales
-
Jim Silva

Buyer's Agent in 2024
Jim Silva
Five Star Realty, Inc
(847) 791-5843
3 in this area
254 Total Sales
-
Rick O'Connor

Seller's Agent in 2021
Rick O'Connor
Realty Executives
(815) 788-9000
3 in this area
321 Total Sales
-
Larry Lang

Seller Co-Listing Agent in 2021
Larry Lang
Realty Executives
(815) 482-3682
3 in this area
248 Total Sales
-
Kathleen Oliver

Buyer's Agent in 2021
Kathleen Oliver
Coldwell Banker Real Estate Group
(847) 331-7678
2 in this area
24 Total Sales
-
Amy Kite

Seller's Agent in 2017
Amy Kite
Keller Williams Infinity
(224) 337-2788
4 in this area
1,134 Total Sales
Map
Source: Midwest Real Estate Data (MRED)
MLS Number: 11146374
APN: 14-22-256-002
- 3415 Thunderbird Ln
- 3319 Lakewood Dr
- 3734 Thunderbird Ln
- 3736 Thunderbird Ln
- 3738 Thunderbird Ln
- 0 State Route 31
- 1214 Buckeye Cir
- 1098 Williamsbury Dr
- 1140 River Birch Blvd
- 2809 Jenny Jae Ln
- 4616 Tamarack Ct
- 5261 Pebble Ln
- 3888 Carlisle Dr
- 5200 Edgewood Rd
- Lot 0 Route 14 & 176
- 3319 Arbor Ln
- 5010 Shady Oaks Ln
- 4353 Carlisle Dr
- 2686 Cobblestone Dr
- 664 Cassia Ct






