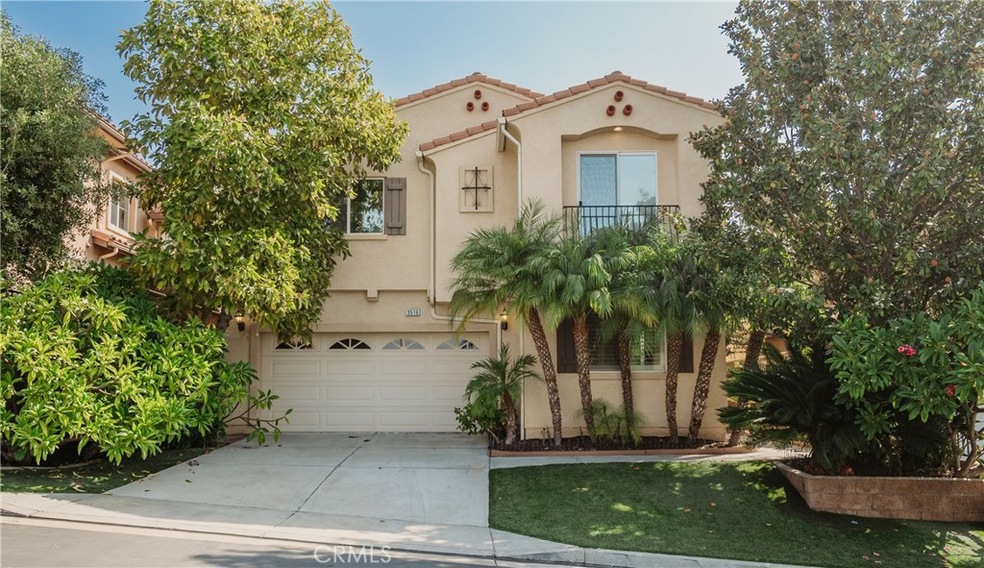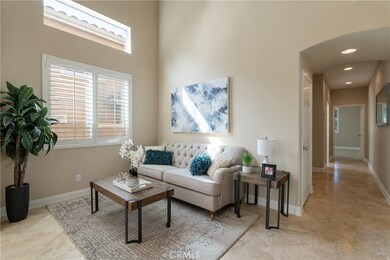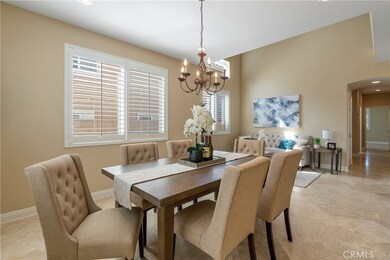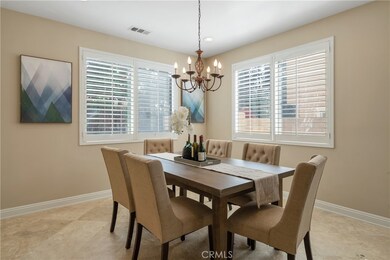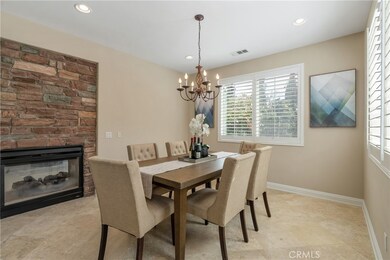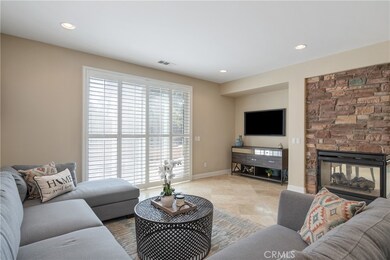
3516 Willow Glen Ln West Covina, CA 91792
South San Jose Hills NeighborhoodEstimated Value: $1,049,000 - $1,160,000
Highlights
- Gated Community
- Open Floorplan
- Two Story Ceilings
- View of Trees or Woods
- Fireplace in Primary Bedroom
- Traditional Architecture
About This Home
As of November 2022Welcome to the pristine gated community of Sycamore Glen in West Covina, CA. This enormous 2,673 square foot home includes 4 bedrooms, 3 bathrooms, a living room, dining room, family room, and open kitchen with an island. Upon entering the property you are greeted by high ceilings, recessed lighting, and updated wooden shutters throughout. The entryway leads you into the family and formal dining room. As you enter the gourmet kitchen, you begin to appreciate the utility of all the space - wall to wall cabinets, sizeable island, and an open concept with the spacious living room. The desirable downstairs bedroom is conveniently located adjacent to the 3/4 bathroom with a newly updated shower. As you stroll upstairs, you are greeted with a walk in laundry room and the remaining 3 bedrooms and 2 bathrooms. One of the best features of this home is the luxurious master suite, complete with its own private living room area, oversized master restroom, standalone shower, jacuzzi tub, and walk in closet with custom built ins. The exterior of the home includes an astroturf front lawn for water saving drought maintenance and various fruit trees throughout the property including pomegranate, avocado, and persimmon trees. The Sycamore Glen community boasts a well maintained walking trail that leads to a basketball court, playground and picnic tables.
Last Agent to Sell the Property
Circa Properties, Inc. License #02122960 Listed on: 10/14/2022

Home Details
Home Type
- Single Family
Est. Annual Taxes
- $12,041
Year Built
- Built in 2005 | Remodeled
Lot Details
- 4,147 Sq Ft Lot
- Landscaped
- Property is zoned WCPC
HOA Fees
- $180 Monthly HOA Fees
Parking
- 2 Car Direct Access Garage
- Parking Available
- Front Facing Garage
Home Design
- Traditional Architecture
- Turnkey
- Planned Development
Interior Spaces
- 2,673 Sq Ft Home
- Open Floorplan
- Built-In Features
- Two Story Ceilings
- Plantation Shutters
- Family Room with Fireplace
- Family Room Off Kitchen
- Living Room with Fireplace
- Dining Room with Fireplace
- Views of Woods
Kitchen
- Open to Family Room
- Eat-In Kitchen
- Kitchen Island
- Stone Countertops
Flooring
- Wood
- Tile
Bedrooms and Bathrooms
- 4 Bedrooms | 1 Main Level Bedroom
- Fireplace in Primary Bedroom
- Walk-In Closet
- Bathroom on Main Level
- 3 Full Bathrooms
- Dual Sinks
- Dual Vanity Sinks in Primary Bathroom
- Bathtub with Shower
- Walk-in Shower
- Closet In Bathroom
Laundry
- Laundry Room
- Laundry on upper level
Outdoor Features
- Patio
- Exterior Lighting
Location
- Suburban Location
Utilities
- Central Heating and Cooling System
- Water Softener
Listing and Financial Details
- Tax Lot 20
- Tax Tract Number 60815
- Assessor Parcel Number 8725021020
Community Details
Overview
- Sycamore Glen Association, Phone Number (909) 920-4181
- Sure Kare Property Management HOA
- Maintained Community
Amenities
- Picnic Area
Recreation
- Community Playground
- Hiking Trails
Security
- Controlled Access
- Gated Community
Ownership History
Purchase Details
Home Financials for this Owner
Home Financials are based on the most recent Mortgage that was taken out on this home.Purchase Details
Home Financials for this Owner
Home Financials are based on the most recent Mortgage that was taken out on this home.Purchase Details
Home Financials for this Owner
Home Financials are based on the most recent Mortgage that was taken out on this home.Purchase Details
Home Financials for this Owner
Home Financials are based on the most recent Mortgage that was taken out on this home.Similar Homes in the area
Home Values in the Area
Average Home Value in this Area
Purchase History
| Date | Buyer | Sale Price | Title Company |
|---|---|---|---|
| Shao Jingtong | $965,000 | First American Title | |
| Agbayani Mark | -- | First American Title Ins Co | |
| Agbayani Frenita | -- | Fidelity National Title Co | |
| Agbayani Mark | $840,000 | North American Title Co |
Mortgage History
| Date | Status | Borrower | Loan Amount |
|---|---|---|---|
| Open | Shao Jingtong | $465,000 | |
| Previous Owner | Agbayani Mark | $520,000 | |
| Previous Owner | Agbayani Mark | $672,000 |
Property History
| Date | Event | Price | Change | Sq Ft Price |
|---|---|---|---|---|
| 11/18/2022 11/18/22 | Sold | $965,000 | +0.5% | $361 / Sq Ft |
| 10/16/2022 10/16/22 | Pending | -- | -- | -- |
| 10/14/2022 10/14/22 | For Sale | $960,000 | -- | $359 / Sq Ft |
Tax History Compared to Growth
Tax History
| Year | Tax Paid | Tax Assessment Tax Assessment Total Assessment is a certain percentage of the fair market value that is determined by local assessors to be the total taxable value of land and additions on the property. | Land | Improvement |
|---|---|---|---|---|
| 2024 | $12,041 | $984,300 | $575,280 | $409,020 |
| 2023 | $11,619 | $965,000 | $564,000 | $401,000 |
| 2022 | $11,214 | $933,100 | $472,500 | $460,600 |
| 2021 | $9,209 | $758,200 | $383,900 | $374,300 |
| 2019 | $9,187 | $758,200 | $383,900 | $374,300 |
| 2018 | $8,437 | $705,000 | $357,000 | $348,000 |
| 2017 | $137 | $608,000 | $308,000 | $300,000 |
| 2016 | $7,313 | $608,000 | $308,000 | $300,000 |
| 2015 | $7,296 | $608,000 | $308,000 | $300,000 |
| 2014 | $7,394 | $608,000 | $308,000 | $300,000 |
Agents Affiliated with this Home
-
Jessica Lee
J
Seller's Agent in 2022
Jessica Lee
RE/MAX
(626) 872-2207
1 in this area
59 Total Sales
-
Ethan Xu

Buyer's Agent in 2022
Ethan Xu
Pinnacle Real Estate Group
(626) 288-7373
1 in this area
23 Total Sales
Map
Source: California Regional Multiple Listing Service (CRMLS)
MLS Number: TR22220578
APN: 8725-021-020
- 3425 Fionna Place
- 3517 Eucalyptus St
- 8590 Toyon St
- 8590 Toyon St
- 8590 Toyon St
- 19000 Shakespeare Dr
- 18675 Renault St
- 18721 Galleano St
- 3635 Sierra Cir Unit 22
- 318 Lochmere Ave
- 355 Beverly Dr
- 508 Abery Ave
- 525 Balham Ave
- 19019 Garnet Way
- 19166 Shakespeare Dr
- 2324 E Regina St
- 3658 Ivory Ln
- 509 La Seda Rd
- 2448 E Belinda St
- 2933 E Levelglen Dr
- 3516 Willow Glen Ln
- 3512 Willow Glen Ln
- 3518 Willow Glen Ln
- 3508 Willow Glen Ln
- 3522 Willow Glen Ln
- 2527 Hayley Ct
- 3519 Willow Glen Ln
- 3528 Willow Glen Ln
- 2523 Hayley Ct
- 3502 Willow Glen Ln
- 3523 Willow Glen Ln
- 3532 Willow Glen Ln
- 2526 Giovanne Way
- 2519 Hayley Ct
- 2700 Amanda St
- 3538 Willow Glen Ln
- 2520 Hayley Ct
- 2520 Giovanne Way
- 2515 Hayley Ct
- 3419 Rae Ct
