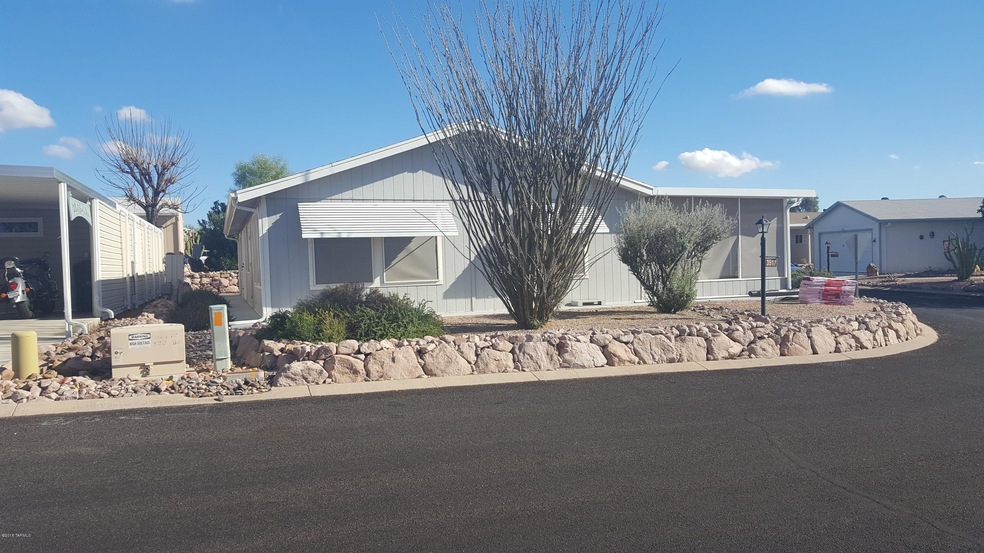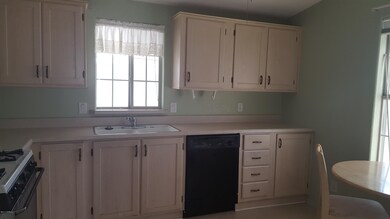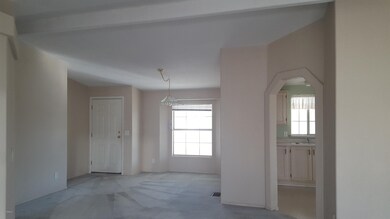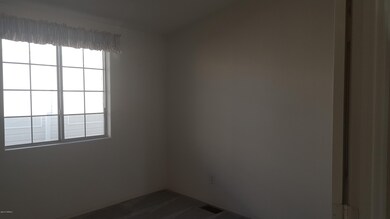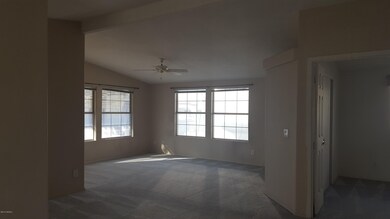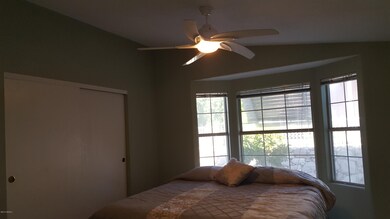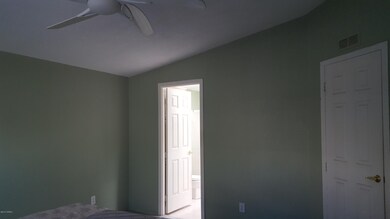
3517 S Cadmium Loop Tucson, AZ 85735
Highlights
- Fitness Center
- Senior Community
- Gated Community
- Spa
- RV Parking in Community
- Contemporary Architecture
About This Home
As of August 2023This home is conveniently located on a corner lot and offers a nice floor plan. Upgrades include NEW roof, newer A/C & heating unit (2012), newer water heater, bath skylight, large private screen patio and finished storage/workshop. Owner is offering $3,000 in buyer credit for new flooring and a fresh coat of exterior paint AND $750 toward a new oven! This 55+ ACTIVE ADULT community offers beautiful mountain/sunset views and hiking and biking. LowHOA fee covers Jr. Olympic size pool/ spa, clubhouse, exercise facilities, Bocce ball, road and community maintenance.
Property Details
Home Type
- Manufactured Home
Est. Annual Taxes
- $987
Year Built
- Built in 1996
Lot Details
- 6,185 Sq Ft Lot
- Lot Dimensions are 55 x 31 x 80 x 56
- Back and Front Yard
HOA Fees
- $75 Monthly HOA Fees
Parking
- 2 Carport Spaces
Home Design
- Contemporary Architecture
- Frame Construction
- Shingle Roof
Interior Spaces
- 1,456 Sq Ft Home
- 1-Story Property
- Family Room Off Kitchen
- Dining Room
Kitchen
- Eat-In Kitchen
- Recirculated Exhaust Fan
- Dishwasher
- Disposal
Flooring
- Carpet
- Vinyl
Bedrooms and Bathrooms
- 3 Bedrooms
- 2 Full Bathrooms
- Exhaust Fan In Bathroom
Laundry
- Laundry Room
- Dryer
- Washer
Accessible Home Design
- No Interior Steps
Outdoor Features
- Spa
- Screened Patio
Schools
- Laura N. Banks Elementary School
- Valencia Middle School
- Cholla High School
Utilities
- Forced Air Heating and Cooling System
- Heating System Uses Natural Gas
- Satellite Dish
- Cable TV Available
Community Details
Overview
- Senior Community
- Built by Cavallino Const
- Copper Crest Subdivision
- The community has rules related to deed restrictions
- RV Parking in Community
Recreation
- Sport Court
- Shuffleboard Court
- Fitness Center
- Community Pool
Additional Features
- Recreation Room
- Gated Community
Similar Homes in Tucson, AZ
Home Values in the Area
Average Home Value in this Area
Property History
| Date | Event | Price | Change | Sq Ft Price |
|---|---|---|---|---|
| 08/28/2023 08/28/23 | Sold | $253,900 | +1.6% | $195 / Sq Ft |
| 07/14/2023 07/14/23 | Pending | -- | -- | -- |
| 06/21/2023 06/21/23 | For Sale | $249,900 | +179.2% | $192 / Sq Ft |
| 04/06/2017 04/06/17 | Sold | $89,500 | 0.0% | $61 / Sq Ft |
| 03/07/2017 03/07/17 | Pending | -- | -- | -- |
| 12/22/2016 12/22/16 | For Sale | $89,500 | -5.3% | $61 / Sq Ft |
| 03/26/2013 03/26/13 | Sold | $94,500 | 0.0% | $74 / Sq Ft |
| 02/24/2013 02/24/13 | Pending | -- | -- | -- |
| 01/24/2013 01/24/13 | For Sale | $94,500 | -- | $74 / Sq Ft |
Tax History Compared to Growth
Agents Affiliated with this Home
-
Karen Scott-Fish
K
Seller's Agent in 2023
Karen Scott-Fish
Tierra Antigua Realty
(520) 870-0322
53 Total Sales
-
Elizabeth Stoughton

Buyer's Agent in 2023
Elizabeth Stoughton
eXp Realty
(520) 344-2360
4 Total Sales
-
B
Buyer's Agent in 2013
Bob Zachmeier
Desert Moon Real Estate
Map
Source: MLS of Southern Arizona
MLS Number: 21633117
- 3504 S Feldspar Ave
- 3478 S Goldleaf Loop
- 3418 S Cadmium Loop
- 3501 S Goldleaf Loop
- 3503 S Rose Gold Ave
- 3371 S Feldspar Ave Unit 247
- 3372 S Spectrum Ave Unit 244
- 7669 W Touchstone St
- 7751 W Gypsum St
- 3313 S Spectrum Ave
- 7710 W Edgestone St
- 7871 W Tree Frog Trail
- 7836 W Chuckwalla Place
- 8110 W Silver Flower Place
- 3968 S Wolf Spider Way
- 0 W Bopp Rd
- 3930 S Palant Dr
- 4412 S Southern Cross Place
- 4650 Via Del Conquistador
- 6900 W Naomi Rd
