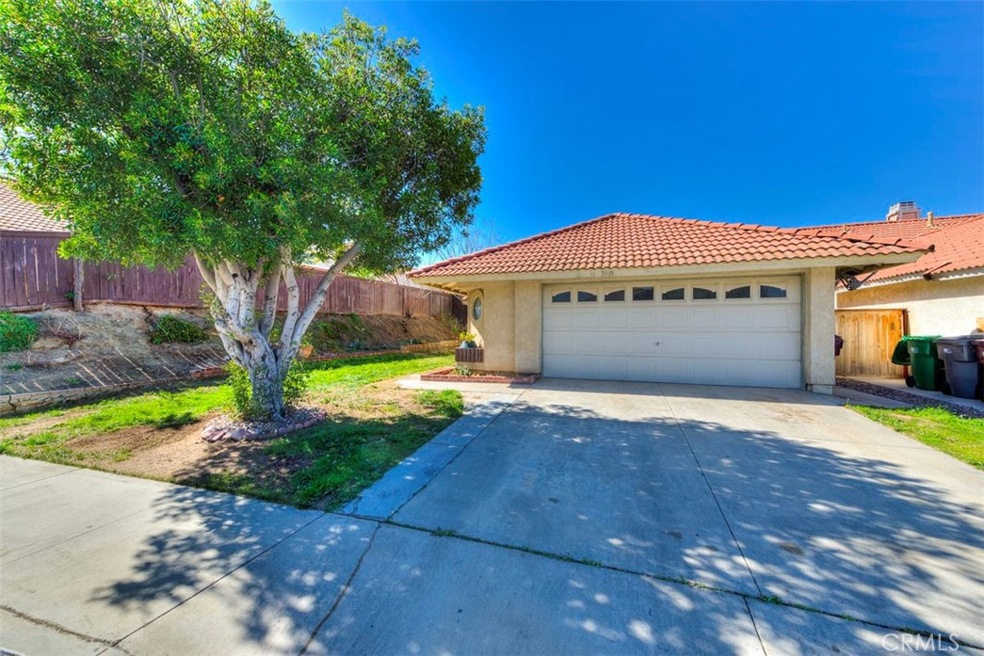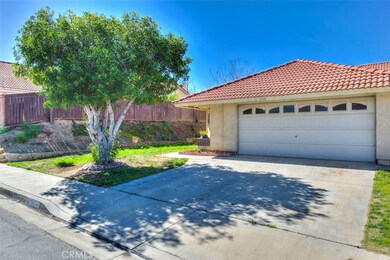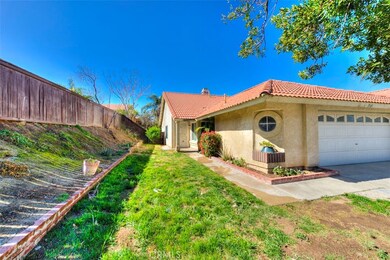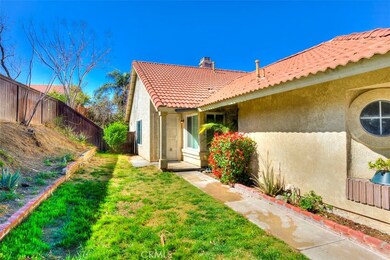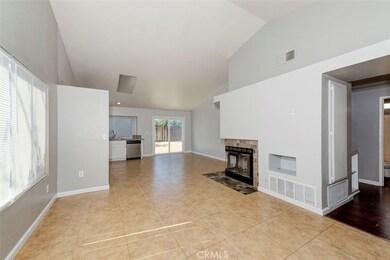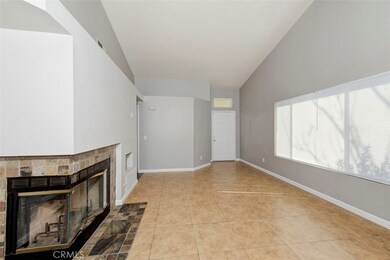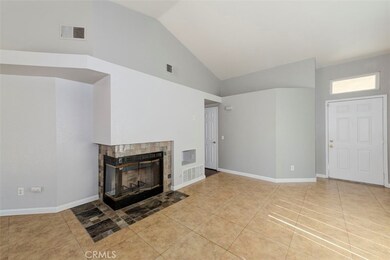
3518 Four Seasons Rd Riverside, CA 92503
Highlights
- Updated Kitchen
- Traditional Architecture
- 2 Car Direct Access Garage
- Open Floorplan
- Community Pool
- Eat-In Kitchen
About This Home
As of June 2021This cozy and beautiful home is located in the desirable Four Seasons Community of Riverside. This turn-key home features open floor plan with 3 bedrooms, 1.75 baths and a 2-car direct access garage. The gourmet kitchen has been remodeled with newer counter tops, newer range and dishwasher. This home has new interior paint and newer laminate wood flooring runs through out. New blinds and newer dual pane windows can be found in all rooms as well as the sliding glass door leading to the backyard. The Four Seasons Community provides a pool, spa, tennis courts and picnic area.
This home is close to everything - schools, shopping, and restaurants. Easy access to 91 and 15 freeways.
Last Agent to Sell the Property
Alink Realty Group License #01891687 Listed on: 02/27/2021
Home Details
Home Type
- Single Family
Est. Annual Taxes
- $7,211
Year Built
- Built in 1987
Lot Details
- 5,663 Sq Ft Lot
- Wood Fence
- Back and Front Yard
- Density is up to 1 Unit/Acre
- Property is zoned R-4
HOA Fees
- $74 Monthly HOA Fees
Parking
- 2 Car Direct Access Garage
- Parking Available
- Driveway
Home Design
- Traditional Architecture
- Turnkey
- Tile Roof
Interior Spaces
- 1,098 Sq Ft Home
- 1-Story Property
- Open Floorplan
- Double Pane Windows
- Blinds
- Window Screens
- Living Room with Fireplace
Kitchen
- Updated Kitchen
- Eat-In Kitchen
- Gas Oven
- Gas Range
- Microwave
- Dishwasher
- Disposal
Flooring
- Laminate
- Tile
Bedrooms and Bathrooms
- 3 Main Level Bedrooms
- Bathtub with Shower
- Walk-in Shower
- Exhaust Fan In Bathroom
Laundry
- Laundry Room
- Laundry in Garage
- Washer and Gas Dryer Hookup
Home Security
- Carbon Monoxide Detectors
- Fire and Smoke Detector
Outdoor Features
- Open Patio
Utilities
- Central Heating and Cooling System
- Natural Gas Connected
Listing and Financial Details
- Tax Lot 31
- Tax Tract Number 21512
- Assessor Parcel Number 135390066
Community Details
Overview
- Four Seasons Association, Phone Number (951) 354-5365
- Cannon Management HOA
Recreation
- Community Pool
Ownership History
Purchase Details
Home Financials for this Owner
Home Financials are based on the most recent Mortgage that was taken out on this home.Purchase Details
Home Financials for this Owner
Home Financials are based on the most recent Mortgage that was taken out on this home.Purchase Details
Purchase Details
Home Financials for this Owner
Home Financials are based on the most recent Mortgage that was taken out on this home.Similar Homes in the area
Home Values in the Area
Average Home Value in this Area
Purchase History
| Date | Type | Sale Price | Title Company |
|---|---|---|---|
| Grant Deed | $506,000 | First Amer Ttl Co Res Div | |
| Interfamily Deed Transfer | -- | First Amer Ttl Co Res Div | |
| Grant Deed | $295,000 | Lawyers Title | |
| Interfamily Deed Transfer | -- | Old Republic Title Co O C |
Mortgage History
| Date | Status | Loan Amount | Loan Type |
|---|---|---|---|
| Open | $441,750 | New Conventional | |
| Previous Owner | $240,000 | New Conventional | |
| Previous Owner | $73,595 | New Conventional | |
| Previous Owner | $74,000 | Unknown | |
| Previous Owner | $68,000 | Balloon | |
| Previous Owner | $67,500 | Unknown |
Property History
| Date | Event | Price | Change | Sq Ft Price |
|---|---|---|---|---|
| 04/23/2025 04/23/25 | Rented | $2,800 | 0.0% | -- |
| 04/11/2025 04/11/25 | For Rent | $2,800 | 0.0% | -- |
| 06/10/2021 06/10/21 | Sold | $506,000 | +10.0% | $461 / Sq Ft |
| 05/07/2021 05/07/21 | Price Changed | $460,000 | +5.3% | $419 / Sq Ft |
| 02/27/2021 02/27/21 | For Sale | $437,000 | +48.1% | $398 / Sq Ft |
| 02/10/2016 02/10/16 | Sold | $295,000 | +0.3% | $269 / Sq Ft |
| 11/14/2015 11/14/15 | Pending | -- | -- | -- |
| 11/07/2015 11/07/15 | For Sale | $294,000 | -- | $268 / Sq Ft |
Tax History Compared to Growth
Tax History
| Year | Tax Paid | Tax Assessment Tax Assessment Total Assessment is a certain percentage of the fair market value that is determined by local assessors to be the total taxable value of land and additions on the property. | Land | Improvement |
|---|---|---|---|---|
| 2023 | $7,211 | $526,440 | $83,228 | $443,212 |
| 2022 | $6,641 | $516,119 | $81,597 | $434,522 |
| 2021 | $4,446 | $322,622 | $114,831 | $207,791 |
| 2020 | $4,661 | $319,315 | $113,654 | $205,661 |
| 2019 | $4,312 | $313,055 | $111,426 | $201,629 |
| 2018 | $4,246 | $306,918 | $109,242 | $197,676 |
| 2017 | $4,162 | $300,900 | $107,100 | $193,800 |
| 2016 | $2,888 | $200,896 | $80,620 | $120,276 |
| 2015 | $2,820 | $197,880 | $79,410 | $118,470 |
| 2014 | $2,785 | $194,005 | $77,855 | $116,150 |
Agents Affiliated with this Home
-
DARLENE OLIVAREZ

Seller's Agent in 2025
DARLENE OLIVAREZ
RIVERSIDE PROPERTY MANAGEMENT INC
(951) 961-6422
5 Total Sales
-
Yuru Jiang
Y
Seller's Agent in 2021
Yuru Jiang
Alink Realty Group
(714) 928-2005
1 in this area
21 Total Sales
-
Alexander Kane

Buyer's Agent in 2021
Alexander Kane
Real Broker
(949) 735-3054
1 in this area
7 Total Sales
-

Seller's Agent in 2016
Gus Quinonez
RE/MAX
(714) 469-6061
18 Total Sales
Map
Source: California Regional Multiple Listing Service (CRMLS)
MLS Number: OC21039864
APN: 135-390-066
- 3478 November Dr
- 3676 Windstorm Way
- 3328 June Ct
- 3456 Crownsworth St
- 13023 Avenida Empresa
- 3709 Avenida Veracruz
- 13006 August Cir
- 13038 Via Salvia
- 3475 Siskiyou Cir
- 3638 Candlewood St
- 3777 Avenida Barbados
- 3601 Briarvale St
- 3751 Harvill Ln
- 13296 March Way
- 13653 Magnolia Ave
- 15446 Skyridge Dr
- 13381 Magnolia Ave Unit 111
- 13381 Magnolia Ave
- 13381 Magnolia Ave Unit 79
- 13381 Magnolia Ave Unit 172
