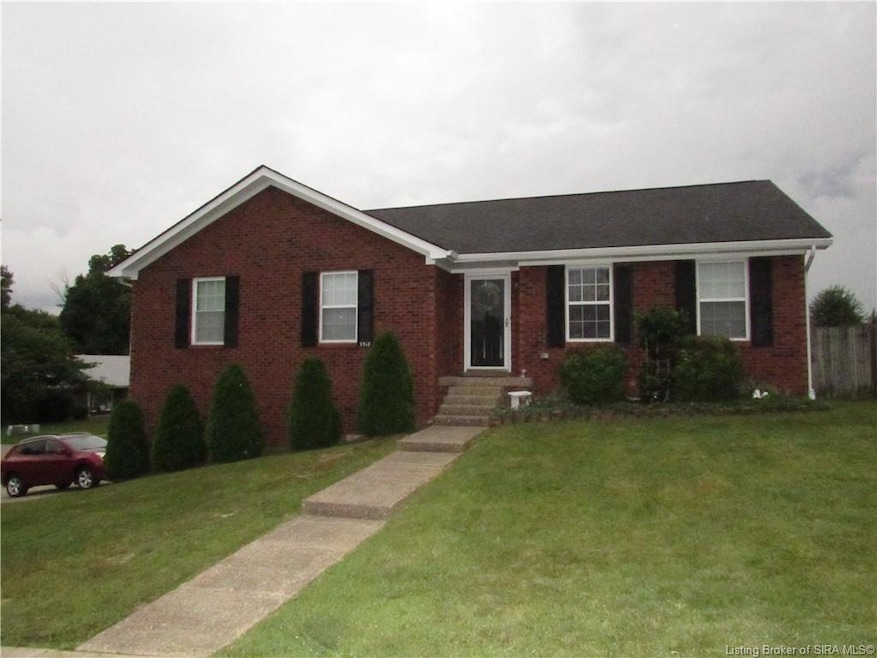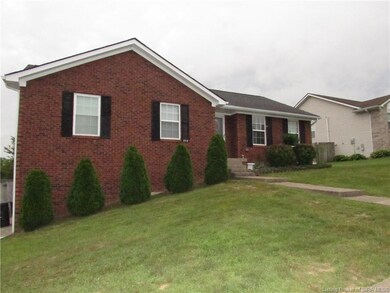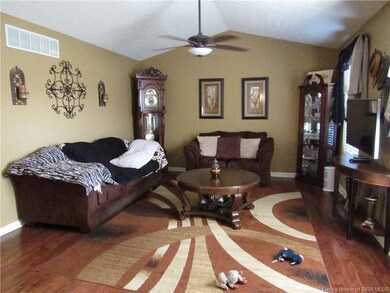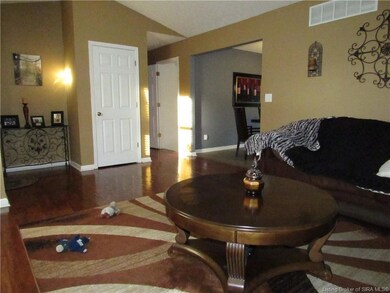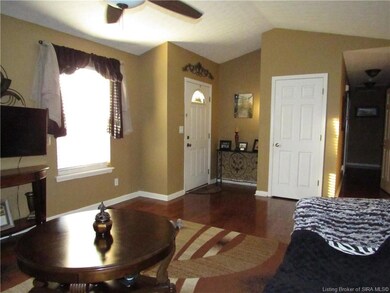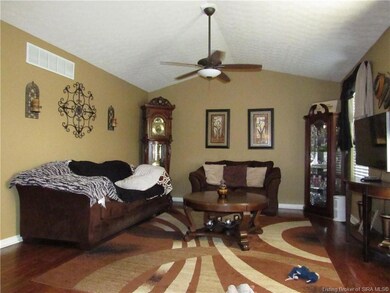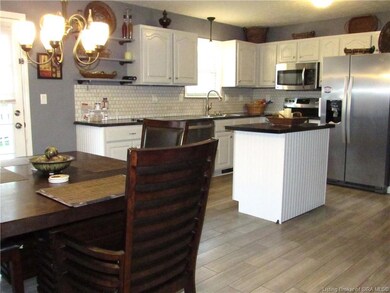
3518 Sun Rise Cir Jeffersonville, IN 47130
Estimated Value: $257,000 - $326,000
Highlights
- Deck
- Corner Lot
- Eat-In Kitchen
- Cathedral Ceiling
- Fenced Yard
- Kitchen Island
About This Home
As of August 2023Pride in ownership and ready to move into. This home features a large living room with cathedral ceiling. The kitchen is huge with an island, pantry, range/oven, refrigerator, microwave, dishwasher and great dining area. Atrium doors from the kitchen lead out to multi level deck overlooking huge privacy fenced backyard. Wonderful family/theatre room, additional room perfect for office or play room and a full bath completes the lower level. Washer & dryer stays and is located off the bathroom. Lots of storage. Beautiful flooring throughout. The backyard is great for playing games and BBQ's. Generator will also be staying. Don't wait on this one, call today for a private tour.
Last Agent to Sell the Property
Schuler Bauer Real Estate Services ERA Powered (N License #RB14051574 Listed on: 07/14/2023

Co-Listed By
Gene Baxter
Schuler Bauer Real Estate Services ERA Powered (N License #RB14021497
Last Buyer's Agent
Lindsey Denk
Keller Williams Louisville License #RB21002798

Home Details
Home Type
- Single Family
Est. Annual Taxes
- $2,635
Year Built
- Built in 2001
Lot Details
- 8,159 Sq Ft Lot
- Lot Dimensions are 69x120
- Fenced Yard
- Landscaped
- Corner Lot
Parking
- 2 Car Garage
- Side Facing Garage
- Garage Door Opener
- Driveway
Home Design
- Poured Concrete
- Frame Construction
Interior Spaces
- 1,932 Sq Ft Home
- 1-Story Property
- Cathedral Ceiling
- Ceiling Fan
- Family Room
Kitchen
- Eat-In Kitchen
- Oven or Range
- Microwave
- Dishwasher
- Kitchen Island
- Disposal
Bedrooms and Bathrooms
- 3 Bedrooms
- 3 Full Bathrooms
Laundry
- Dryer
- Washer
Finished Basement
- Walk-Out Basement
- Exterior Basement Entry
Outdoor Features
- Deck
Utilities
- Forced Air Heating and Cooling System
- Power Generator
- Natural Gas Water Heater
Listing and Financial Details
- Assessor Parcel Number 20001550541
Ownership History
Purchase Details
Home Financials for this Owner
Home Financials are based on the most recent Mortgage that was taken out on this home.Purchase Details
Similar Homes in Jeffersonville, IN
Home Values in the Area
Average Home Value in this Area
Purchase History
| Date | Buyer | Sale Price | Title Company |
|---|---|---|---|
| Wright Bobby E | $162,500 | -- | |
| Wright Bobby E | -- | None Available | |
| Deneve Laura A | $132,500 | Kemp Title Agency |
Property History
| Date | Event | Price | Change | Sq Ft Price |
|---|---|---|---|---|
| 08/31/2023 08/31/23 | Sold | $294,000 | 0.0% | $152 / Sq Ft |
| 08/04/2023 08/04/23 | Pending | -- | -- | -- |
| 08/02/2023 08/02/23 | Price Changed | $294,000 | 0.0% | $152 / Sq Ft |
| 08/02/2023 08/02/23 | For Sale | $294,000 | -1.7% | $152 / Sq Ft |
| 07/24/2023 07/24/23 | Pending | -- | -- | -- |
| 07/14/2023 07/14/23 | For Sale | $299,000 | +84.0% | $155 / Sq Ft |
| 05/04/2017 05/04/17 | Sold | $162,500 | 0.0% | $89 / Sq Ft |
| 03/11/2017 03/11/17 | Pending | -- | -- | -- |
| 03/07/2017 03/07/17 | For Sale | $162,500 | -- | $89 / Sq Ft |
Tax History Compared to Growth
Tax History
| Year | Tax Paid | Tax Assessment Tax Assessment Total Assessment is a certain percentage of the fair market value that is determined by local assessors to be the total taxable value of land and additions on the property. | Land | Improvement |
|---|---|---|---|---|
| 2024 | $2,958 | $263,300 | $44,700 | $218,600 |
| 2023 | $2,958 | $234,100 | $41,100 | $193,000 |
| 2022 | $2,030 | $203,000 | $34,200 | $168,800 |
| 2021 | $1,831 | $183,100 | $27,400 | $155,700 |
| 2020 | $2,493 | $171,300 | $23,900 | $147,400 |
| 2019 | $2,384 | $161,700 | $23,900 | $137,800 |
| 2018 | $2,230 | $150,600 | $23,900 | $126,700 |
| 2017 | $2,119 | $141,000 | $23,900 | $117,100 |
| 2016 | $2,046 | $132,800 | $23,900 | $108,900 |
| 2014 | $2,001 | $128,400 | $23,900 | $104,500 |
| 2013 | -- | $124,300 | $23,900 | $100,400 |
Agents Affiliated with this Home
-
Teresa Baxter

Seller's Agent in 2023
Teresa Baxter
Schuler Bauer Real Estate Services ERA Powered (N
(502) 592-0884
16 in this area
75 Total Sales
-

Seller Co-Listing Agent in 2023
Gene Baxter
Schuler Bauer Real Estate Services ERA Powered (N
(502) 592-0884
-
L
Buyer's Agent in 2023
Lindsey Denk
Keller Williams Louisville
(812) 820-4662
-
Jennifer Jewell Smith

Buyer Co-Listing Agent in 2023
Jennifer Jewell Smith
Keller Williams Louisville
(502) 645-3426
3 in this area
415 Total Sales
-
L
Seller's Agent in 2017
Linda Neal
Lopp Real Estate Brokers
-
E Neal

Seller Co-Listing Agent in 2017
E Neal
Lopp Real Estate Brokers
(800) 798-4880
1 in this area
17 Total Sales
Map
Source: Southern Indiana REALTORS® Association
MLS Number: 202309030
APN: 10-20-01-300-205.000-009
- 3615 Blueberry Way
- 3064 Wooded Way
- 3802 Carnation Ct
- 921 Senate Ave
- 1012 Flagstone Dr
- 1227 Blackstone Trail
- 904 Assembly Rd
- Lot 61 Noblewood at Utica
- Lot 37 Noblewood at Utica
- Lot 7 Noblewood at Utica
- 3304 Childers Dr
- 3214 Asher Way Unit 123
- 3216 Asher Way Unit 122
- 3405 Elaine Ave Unit 108
- 3218 Asher Way Unit 121
- 3512 Arbor Crossing Way Unit 1
- 8006 Limestone Ridge Way Lot 4
- Lot 8 Villa Pointe Section 3 Dr
- 8014 Limestone Ridge Way Lot 8
- Lot 62 Noblewood Blvd
- 3518 Sun Rise Cir
- 3605 Sun Rise Cir
- 3516 Sun Rise Cir
- 1305 Field Stone Dr
- 3519 Sun Rise Cir
- 3517 Sun Rise Cir
- 1303 Field Stone Dr
- 3602 Sun Rise Cir
- 3521 Sun Rise Cir
- 3515 Sun Rise Cir
- 3504 Sun Rise Cir
- 3606 Sun Rise Cir
- 3600 Sun Rise Cir
- 3502 Sun Rise Cir
- 3608 Sun Rise Cir
- 3513 Sun Rise Cir
- 1302 Field Stone Dr
- 3610 Sun Rise Cir
- 1300 Field Stone Dr
- 3511 Sun Rise Cir
