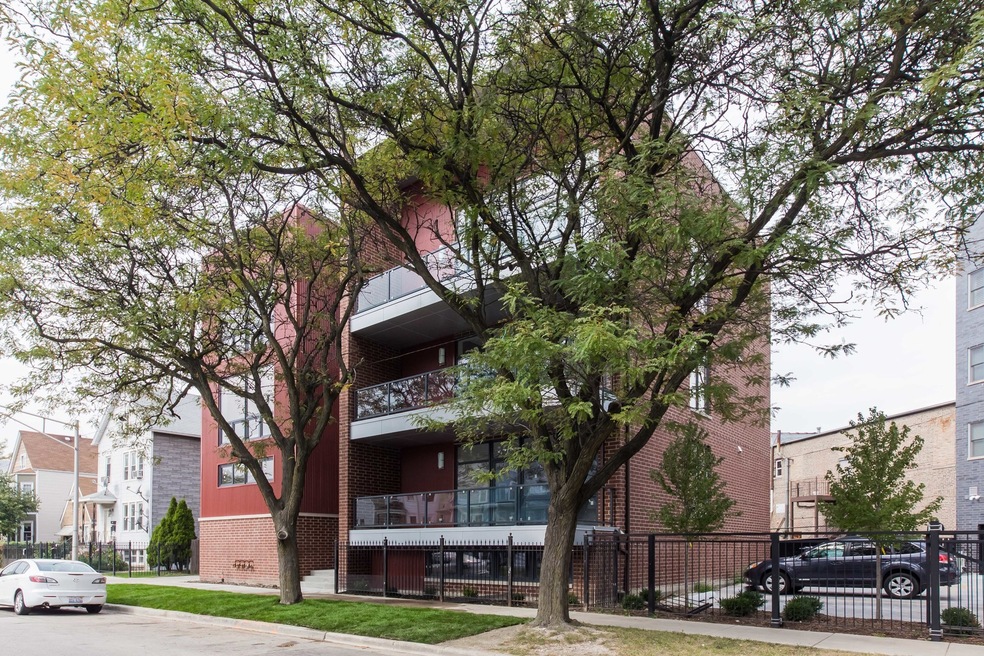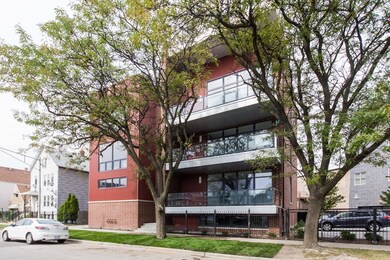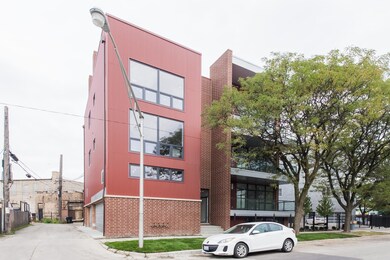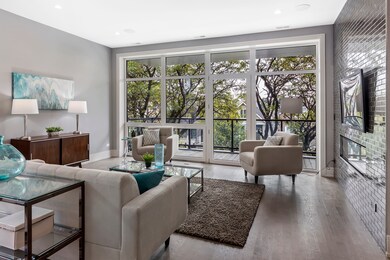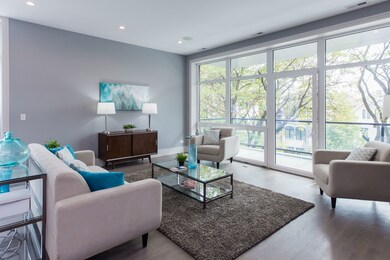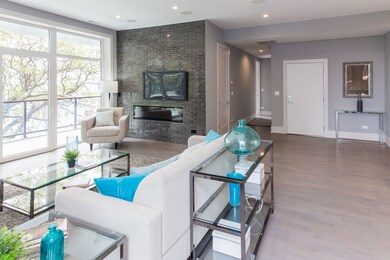
3518 W Wolfram St Unit 3 Chicago, IL 60618
Avondale NeighborhoodHighlights
- Rooftop Deck
- Mud Room
- Attached Garage
- Wood Flooring
- Balcony
- Walk-In Closet
About This Home
As of November 2021Ultra Modern new construction 3-unit building on a quiet tree lined street. Flooded with light, 4 bed, 2.5 bath, single level unit is 50' wide with 12' 6" ft ceilings & floor- ceiling windows 2 private outdoors spaces include a 150 sf balcony off living room & 2100 sf. roof top deck with city views Kitchen features -full height custom built-in cabinets & back splash, under cabinet lighting, 10' Island w/waterfall edge, Bosch appliances with slide in stove French door frig & custom lighting Spa-like master bath with steam, rain shower with built-in bench free-standing x- deep soaking tub, 24"x 48" tile. Grohe, Hans Grohe & Duravit plumbing fixtures. Custom closets x large mud-room Other features include 31/4" oak hardwood flooring stained gray throughout 8' solid interior doors 71/4' contemporary base boards, full-size Laundry rm w/ front load W/D, fully wired for sound w/speakers, 2 car Heated attached garage parking SHORT walk to Logan & Belmont Blue stops
Last Agent to Sell the Property
Core Realty & Investments Inc. License #475103361 Listed on: 11/13/2018

Last Buyer's Agent
Teresa Baetzel
@properties Christie's International Real Estate
Property Details
Home Type
- Condominium
Est. Annual Taxes
- $13,362
Year Built
- 2018
HOA Fees
- $230 per month
Parking
- Attached Garage
- Parking Included in Price
Home Design
- Brick Exterior Construction
- Aluminum Siding
Interior Spaces
- Electric Fireplace
- Mud Room
- Wood Flooring
Bedrooms and Bathrooms
- Walk-In Closet
- Primary Bathroom is a Full Bathroom
Outdoor Features
- Balcony
- Rooftop Deck
Utilities
- Forced Air Heating and Cooling System
- Heating System Uses Gas
- Lake Michigan Water
Community Details
- Pets Allowed
Similar Homes in Chicago, IL
Home Values in the Area
Average Home Value in this Area
Property History
| Date | Event | Price | Change | Sq Ft Price |
|---|---|---|---|---|
| 11/12/2021 11/12/21 | Sold | $780,000 | -2.4% | $305 / Sq Ft |
| 10/01/2021 10/01/21 | Pending | -- | -- | -- |
| 09/28/2021 09/28/21 | For Sale | $799,000 | +6.9% | $313 / Sq Ft |
| 04/09/2019 04/09/19 | Sold | $747,500 | -1.6% | $293 / Sq Ft |
| 01/05/2019 01/05/19 | Pending | -- | -- | -- |
| 11/13/2018 11/13/18 | For Sale | $759,900 | -- | $297 / Sq Ft |
Tax History Compared to Growth
Tax History
| Year | Tax Paid | Tax Assessment Tax Assessment Total Assessment is a certain percentage of the fair market value that is determined by local assessors to be the total taxable value of land and additions on the property. | Land | Improvement |
|---|---|---|---|---|
| 2024 | $13,362 | $73,125 | $4,859 | $68,266 |
| 2023 | $13,002 | $66,419 | $3,909 | $62,510 |
| 2022 | $13,002 | $66,419 | $3,909 | $62,510 |
| 2021 | $12,728 | $66,418 | $3,909 | $62,509 |
| 2020 | $14,850 | $66,419 | $1,787 | $64,632 |
Agents Affiliated with this Home
-

Seller's Agent in 2021
Leigh Marcus
@ Properties
(773) 645-0686
19 in this area
1,200 Total Sales
-

Buyer's Agent in 2021
Kaylin Goldstein
@ Properties
(312) 909-1682
4 in this area
134 Total Sales
-

Seller's Agent in 2019
Jeff Singer
Core Realty & Investments Inc.
(224) 235-4336
1 Total Sale
-

Seller Co-Listing Agent in 2019
Cari Driscoll
@ Properties
(312) 399-3444
1 in this area
20 Total Sales
-
T
Buyer's Agent in 2019
Teresa Baetzel
@ Properties
Map
Source: Midwest Real Estate Data (MRED)
MLS Number: MRD10136461
APN: 13-26-223-034-1003
- 2860 N Milwaukee Ave Unit 2S
- 3608 W Wolfram St
- 3601 W Diversey Ave
- 2839 N Christiana Ave
- 2817 N Christiana Ave
- 3633 W Oakdale Ave
- 2657 N Drake Ave
- 3036 N Gresham Ave
- 2749 N Spaulding Ave Unit GN
- 2753 N Spaulding Ave Unit GS
- 3067 N Gresham Ave
- 2614 N Saint Louis Ave
- 2837 N Ridgeway Ave
- 3100 N Saint Louis Ave
- 2630 N Central Park Ave
- 2628 N Spaulding Ave Unit 1
- 3120 N Saint Louis Ave
- 3211 W George St Unit 2
- 3205 W George St Unit 2
- 3117 N Christiana Ave
