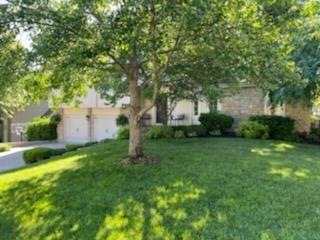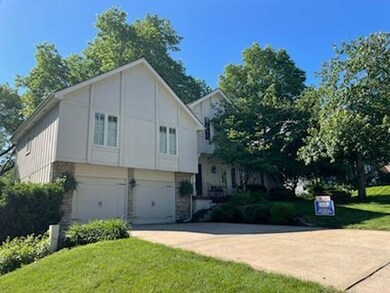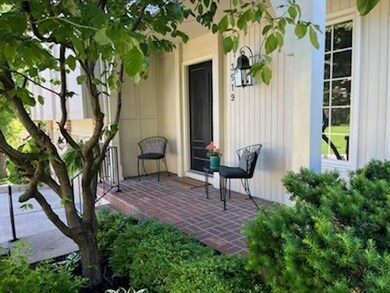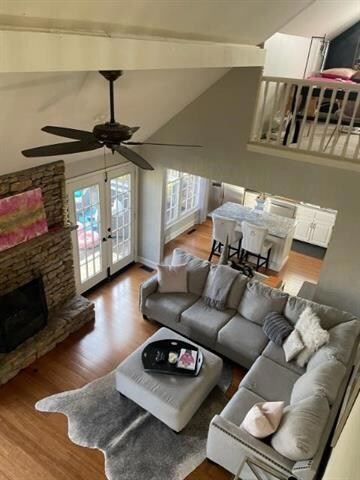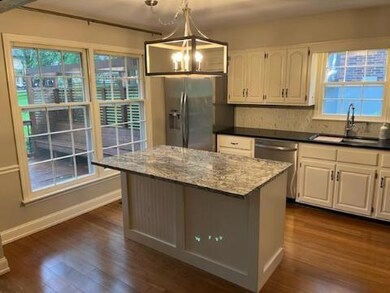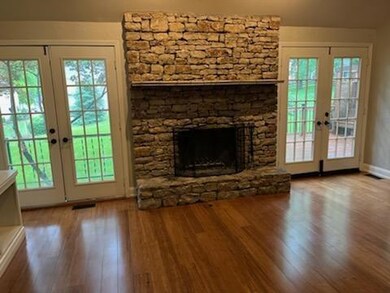
3519 NE Lacewood Cir Lees Summit, MO 64064
Chapel Ridge NeighborhoodEstimated Value: $358,000 - $416,000
Highlights
- Dock Available
- Golf Course Community
- Clubhouse
- Bernard C. Campbell Middle School Rated A
- Lake Privileges
- Deck
About This Home
As of June 2022IN A Cul-de-sac and has beautiful trees! Sit on your deck and enjoy one of Lakewood's water views. Gorgeous home on a treed lot w/ some lake view & lots of landscaping. This home has been remodeled: kit w/granite counters & tile floor to large MBR w/bookcases & marble tiled bath. The entire home has smooth textured ceilings & tons of lovely crown molding. Kit opens to family room & overlooks the stone FP. French doors throughout, & a brick front porch. Upstairs balcony takes you to a big open loft. Sub-basement with large finished rec room that walks-out to a hidden patio oasis. Tons of amenities are included from the hoa fee's. Several swimming pools, tennis courts, many athletic fields including sand Volleyball, baseball, pickleball, basketball, softball, 365 acre lakes with sand beach, marinas, multiple docks, fishing, boating, sailing on the lake, rental pontoon boats, multiple playgrounds and picnic shelters. There are many Activity Clubs for residents such as Bass Fishing, Bridge, Stitchers, Yoga, Pilates, Golf Club, Tennis Club and swim teams.
Home Details
Home Type
- Single Family
Est. Annual Taxes
- $3,053
Year Built
- Built in 1977
Lot Details
- 0.27 Acre Lot
- Lot Dimensions are 79'x150'
- Cul-De-Sac
- Many Trees
HOA Fees
- $160 Monthly HOA Fees
Parking
- 2 Car Attached Garage
- Front Facing Garage
Home Design
- Traditional Architecture
- Split Level Home
- Composition Roof
- Board and Batten Siding
- Stone Trim
Interior Spaces
- Vaulted Ceiling
- Ceiling Fan
- Window Treatments
- Family Room with Fireplace
- Separate Formal Living Room
- Formal Dining Room
- Den
- Carpet
Kitchen
- Eat-In Kitchen
- Kitchen Island
Bedrooms and Bathrooms
- 3 Bedrooms
- Walk-In Closet
- 2 Full Bathrooms
Laundry
- Laundry on lower level
- Laundry in Garage
Basement
- Walk-Out Basement
- Partial Basement
Outdoor Features
- Dock Available
- Lake Privileges
- Deck
- Playground
Schools
- Hazel Grove Elementary School
- Lee's Summit North High School
Additional Features
- City Lot
- Forced Air Heating and Cooling System
Listing and Financial Details
- Assessor Parcel Number 43-910-05-18-00-0-00-000
Community Details
Overview
- Association fees include trash pick up
- Lakewood Subdivision
Amenities
- Clubhouse
- Community Storage Space
Recreation
- Golf Course Community
- Tennis Courts
- Community Pool
Ownership History
Purchase Details
Home Financials for this Owner
Home Financials are based on the most recent Mortgage that was taken out on this home.Purchase Details
Home Financials for this Owner
Home Financials are based on the most recent Mortgage that was taken out on this home.Purchase Details
Home Financials for this Owner
Home Financials are based on the most recent Mortgage that was taken out on this home.Purchase Details
Similar Homes in Lees Summit, MO
Home Values in the Area
Average Home Value in this Area
Purchase History
| Date | Buyer | Sale Price | Title Company |
|---|---|---|---|
| Simpson Kelsie | -- | Stewart Title Company | |
| Madden Christopher M | -- | Title365 | |
| Madden Christopher M | -- | Kansas City Title |
Mortgage History
| Date | Status | Borrower | Loan Amount |
|---|---|---|---|
| Open | Simpson Kelsie | $333,759 | |
| Closed | Simpson Kelsie | $333,759 | |
| Previous Owner | Madden Christopher M | $163,000 | |
| Previous Owner | Madden Christopher M | $175,000 |
Property History
| Date | Event | Price | Change | Sq Ft Price |
|---|---|---|---|---|
| 06/29/2022 06/29/22 | Sold | -- | -- | -- |
| 05/28/2022 05/28/22 | Pending | -- | -- | -- |
| 05/16/2022 05/16/22 | For Sale | $325,000 | -- | $141 / Sq Ft |
Tax History Compared to Growth
Tax History
| Year | Tax Paid | Tax Assessment Tax Assessment Total Assessment is a certain percentage of the fair market value that is determined by local assessors to be the total taxable value of land and additions on the property. | Land | Improvement |
|---|---|---|---|---|
| 2024 | $4,319 | $60,253 | $10,743 | $49,510 |
| 2023 | $4,319 | $60,253 | $10,743 | $49,510 |
| 2022 | $2,991 | $37,050 | $10,089 | $26,961 |
| 2021 | $3,053 | $37,050 | $10,089 | $26,961 |
| 2020 | $2,941 | $35,350 | $10,089 | $25,261 |
| 2019 | $2,861 | $35,350 | $10,089 | $25,261 |
| 2018 | $2,680 | $30,734 | $4,285 | $26,449 |
| 2017 | $2,697 | $30,734 | $4,285 | $26,449 |
| 2016 | $2,697 | $30,609 | $4,541 | $26,068 |
| 2014 | $2,699 | $30,026 | $4,539 | $25,487 |
Agents Affiliated with this Home
-
Brian Wood

Seller's Agent in 2022
Brian Wood
Realty Executives
(816) 686-4870
4 in this area
95 Total Sales
-
Amy Arndorfer

Buyer's Agent in 2022
Amy Arndorfer
Premium Realty Group LLC
(816) 224-5650
7 in this area
650 Total Sales
Map
Source: Heartland MLS
MLS Number: 2382039
APN: 43-910-05-18-00-0-00-000
- 404 NE Colonial Ct
- 202 NW Redwood Ct
- 3611 NE Chapel Dr
- 325 NE Chapel Ct
- 3801 NE Colonial Dr
- 306 NE Stanton Ln
- 129 NE Wood Glen Ln
- 3717 NE Stanton St
- 217 NW Ponderosa St
- 4017 NE Woodridge Dr
- 4011 NE Woodridge Dr
- 264 NE Edgewater Dr
- 4004 NE Independence Ave
- 129 NE Edgewater Dr
- 529 NE Sienna Place
- 219 NW Locust St
- 234 NE Bayview Dr
- 218 NW Locust St
- 212 NE Landings Cir
- 4134 NE Hampstead Dr
- 3519 NE Lacewood Cir
- 3517 NE Lacewood Cir
- 3521 NE Lacewood Cir
- 3518 NE Logwood Cir
- 3515 NE Lacewood Cir
- 3523 NE Lacewood Cir
- 3520 NE Logwood Cir
- 3516 NE Logwood Cir
- 3518 NE Lacewood Cir
- 3520 NE Lacewood Cir
- 3516 NE Lacewood Cir
- 3514 NE Logwood Cir
- 3524 NE Lacewood Cir
- 3522 NE Lacewood Cir
- 3522 NE Logwood Cir
- 3512 NE Logwood Cir
- 3513 NE Lacewood Ct
- 3514 NE Lacewood Ct
- 3646 NE Beechwood Dr
- 3517 NE Logwood Cir
