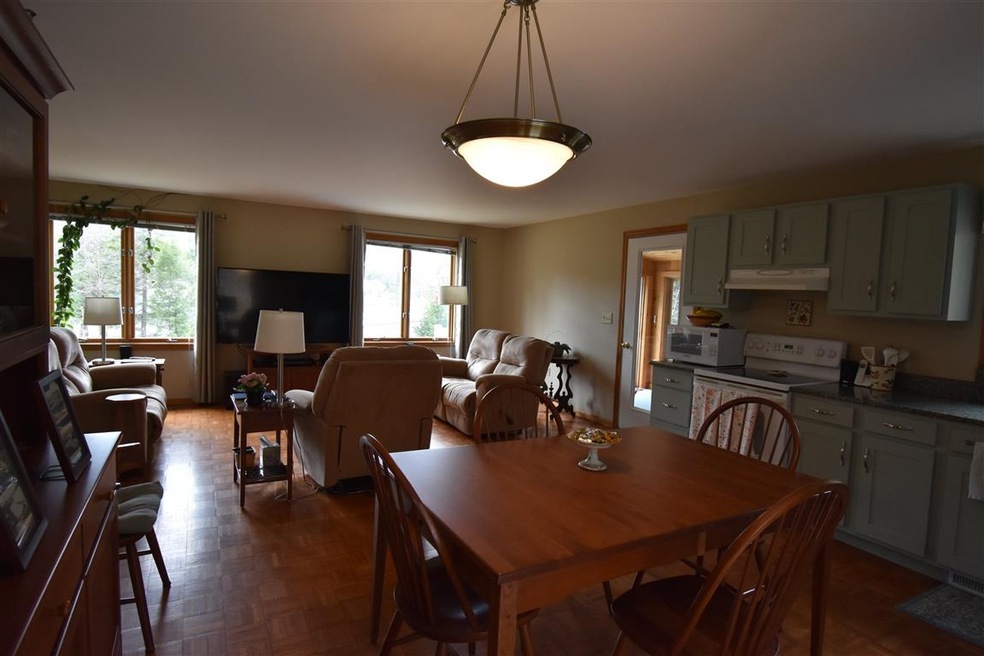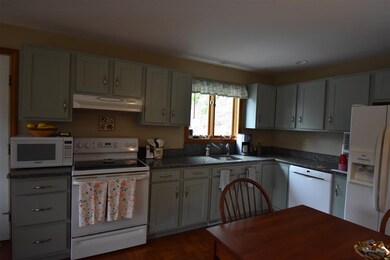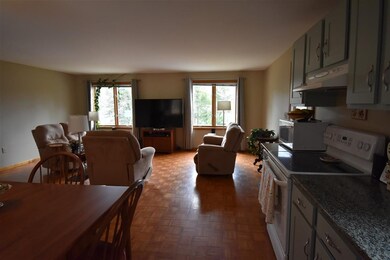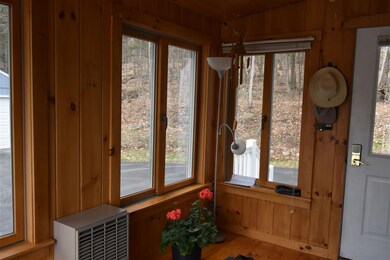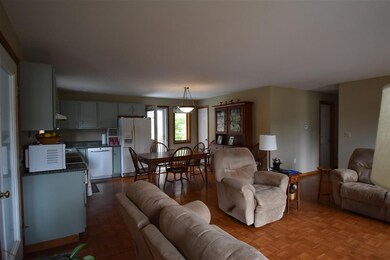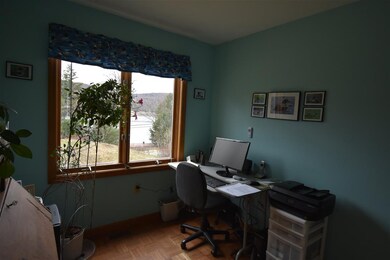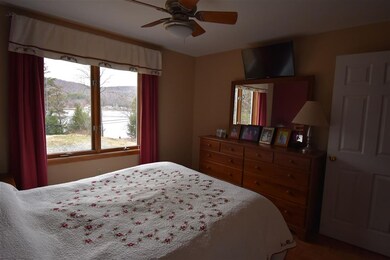
352 & 357 Shaker Blvd Enfield, NH 03748
Highlights
- Deeded Waterfront Access Rights
- Guest House
- Lake View
- 93 Feet of Waterfront
- Solar Power System
- 2.21 Acre Lot
About This Home
As of May 2025MASCOMA LAKE AT IT'S BEST! 4 Season Home, Detached Garage & Seasonal Cottage Sited Directly On The Sandy Shore! Circa 1939 Seasonal Cottage W/Bedroom & Sleeping Porch Being Sold As Is With Contents! Detached Deck Sited Above The Shore! 4 Season Home Sited Directly Across the Boulevard Up A Paved Driveway! Solar Energy Harvested for Electricity & Domestic Hot Water. Home Faces South With Views Of Mascoma Lake & Shaker Mountain From South Facing Windows! Oak Parquet Flooring On Main Level! Open Concept Living Offers Country Kitchen W/Cabinets W/Self Close Drawers, Granite Counter Tops, Entrance to 10' x 10' Rear Deck, Dining & Living Facing Mascoma Lake & Shaker Mountain! 2 Bedrooms View the Lake & Mountain. Rear Bedroom. Full Bath W/Granite Top Vanity! 10' x 10' Deck Off 4 Season Sun Room Views Lake & Mountain! Walk Out Basement Offers Family Room W/Soap Stone Woodstove on Hearth. Den/Office Room. Full Bath W/Jet Tub & Included Cupboard! Utility Room & Workshop. Pachinco Game Included. Solar Panels Assist With Pre-Warming Domestic Hot Water Prior to Domestic Hot Water Heater AND Electricity! High Efficiency Propane Furnace & Hot Water Heater! Central Air Conditioning! Central Vacuum! Detached 24' x 24' Garage On Slab W/Garage Door Opener! Seasonal Cottage Has Not Been Used By This Owner! Septic Is Assumed To Be A Holding Tank! Extensive Landscaping! Loons Wail & Eagles Soar at this Special Property! Look Today to be Ready for Summer Fun on Mascoma Lake!
Last Agent to Sell the Property
Vanessa Stone Real Estate License #012093 Listed on: 04/13/2021
Last Buyer's Agent
Vanessa Stone Real Estate License #012093 Listed on: 04/13/2021
Home Details
Home Type
- Single Family
Est. Annual Taxes
- $12,097
Year Built
- Built in 1988
Lot Details
- 2.21 Acre Lot
- 93 Feet of Waterfront
- Lake Front
- Landscaped
- Lot Sloped Up
- Garden
- Property is zoned R1 & Shore Land
Parking
- 2 Car Detached Garage
- Automatic Garage Door Opener
Property Views
- Lake
- Mountain
Home Design
- Raised Ranch Architecture
- Cabin
- Concrete Foundation
- Wood Frame Construction
- Vinyl Siding
Interior Spaces
- 1-Story Property
- Furnished
- Wood Burning Stove
- Blinds
- Open Floorplan
- Storage
- Parquet Flooring
Kitchen
- Electric Range
- Range Hood
- Dishwasher
Bedrooms and Bathrooms
- 3 Bedrooms
- 2 Full Bathrooms
- Solar Tube
Laundry
- Laundry on main level
- Dryer
- Washer
Finished Basement
- Walk-Out Basement
- Basement Fills Entire Space Under The House
- Connecting Stairway
- Interior and Exterior Basement Entry
- Natural lighting in basement
Eco-Friendly Details
- Solar Power System
- Solar Water Heater
Outdoor Features
- Deeded Waterfront Access Rights
- Beach Access
- Access To Lake
- Property is near a lake
- Restricted Water Access
- Water Access Across The Street
- Deck
Additional Homes
- Guest House
Schools
- Enfield Village Elementary School
- Indian River Middle School
- Mascoma Valley Regional High School
Utilities
- Air Conditioning
- Forced Air Heating System
- Heating System Uses Gas
- Heating System Uses Wood
- Underground Utilities
- 150 Amp Service
- Propane
- Gas Available
- Drilled Well
- Septic Tank
- Septic Design Available
- Leach Field
- High Speed Internet
- Cable TV Available
Listing and Financial Details
- Tax Lot 2 & 30
Ownership History
Purchase Details
Home Financials for this Owner
Home Financials are based on the most recent Mortgage that was taken out on this home.Purchase Details
Similar Homes in Enfield, NH
Home Values in the Area
Average Home Value in this Area
Purchase History
| Date | Type | Sale Price | Title Company |
|---|---|---|---|
| Warranty Deed | $630,000 | None Available | |
| Deed | $180,000 | -- |
Mortgage History
| Date | Status | Loan Amount | Loan Type |
|---|---|---|---|
| Open | $504,000 | Purchase Money Mortgage |
Property History
| Date | Event | Price | Change | Sq Ft Price |
|---|---|---|---|---|
| 05/22/2025 05/22/25 | Sold | $945,000 | 0.0% | $542 / Sq Ft |
| 04/29/2025 04/29/25 | For Sale | $945,000 | 0.0% | $542 / Sq Ft |
| 04/15/2025 04/15/25 | Off Market | $945,000 | -- | -- |
| 04/12/2025 04/12/25 | Off Market | $945,000 | -- | -- |
| 04/07/2025 04/07/25 | For Sale | $945,000 | +50.0% | $542 / Sq Ft |
| 08/18/2021 08/18/21 | Sold | $630,000 | -3.1% | $309 / Sq Ft |
| 06/14/2021 06/14/21 | Pending | -- | -- | -- |
| 05/13/2021 05/13/21 | Price Changed | $650,000 | -3.7% | $319 / Sq Ft |
| 04/13/2021 04/13/21 | For Sale | $675,000 | -- | $331 / Sq Ft |
Tax History Compared to Growth
Tax History
| Year | Tax Paid | Tax Assessment Tax Assessment Total Assessment is a certain percentage of the fair market value that is determined by local assessors to be the total taxable value of land and additions on the property. | Land | Improvement |
|---|---|---|---|---|
| 2024 | $7,616 | $450,400 | $179,300 | $271,100 |
| 2023 | $7,271 | $267,700 | $116,300 | $151,400 |
| 2022 | $6,906 | $268,200 | $116,300 | $151,900 |
| 2021 | $6,735 | $268,200 | $116,300 | $151,900 |
| 2020 | $6,844 | $268,900 | $117,000 | $151,900 |
| 2015 | $5,914 | $235,800 | $96,900 | $138,900 |
| 2014 | $5,533 | $238,900 | $97,300 | $141,600 |
| 2013 | $5,093 | $238,900 | $97,300 | $141,600 |
| 2012 | $4,850 | $238,900 | $97,300 | $141,600 |
Agents Affiliated with this Home
-

Seller's Agent in 2025
Gabbie Black
Coldwell Banker LIFESTYLES - Hanover
(603) 448-8795
10 in this area
102 Total Sales
-
L
Buyer's Agent in 2025
Lauren Belaidi
The Aland Realty Group
(603) 397-7955
1 in this area
43 Total Sales
-

Seller's Agent in 2021
Leafie 'Casey' Cantlin
Vanessa Stone Real Estate
(603) 252-9080
54 in this area
91 Total Sales
Map
Source: PrimeMLS
MLS Number: 4855517
APN: EFLD-000026-000030
- 357 Shaker Blvd
- 352 Shaker Blvd
- 518 Shaker Blvd
- 453 Rt 4 Dr
- 14 Marsten Ln Unit 8
- 42 Marsten Ln Unit 124
- 10 Merrill Place Unit 161
- 26 Marsten Ln Unit 19
- 200 Shaker Blvd
- 20 Bonardi Dr
- 0 Serendipity Way Unit 5022488
- 19 Crystal Lake Rd
- 25 Bradford Ln
- 6 Alfano Dr
- 0 Chosen Vale Ln Unit 42 5041566
- 103 Livingstone Lodge Rd
- 0 Jones Hill Rd
- 17 Starr Dr
- 0 Lovejoy Brook Rd
- 361 Us Route 4
