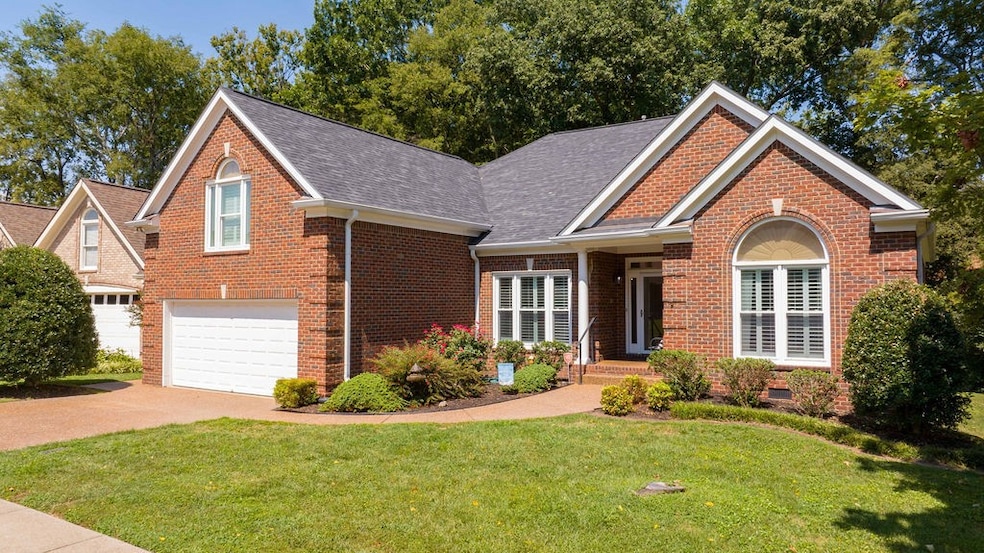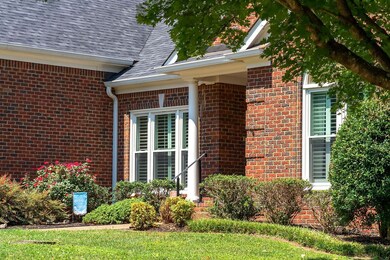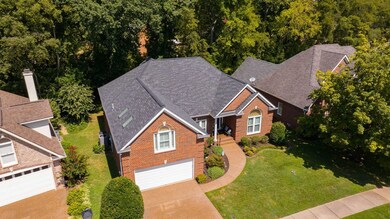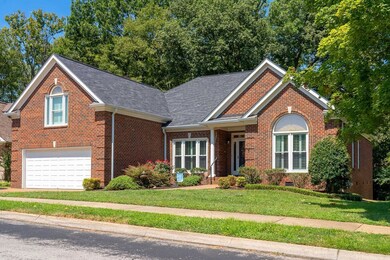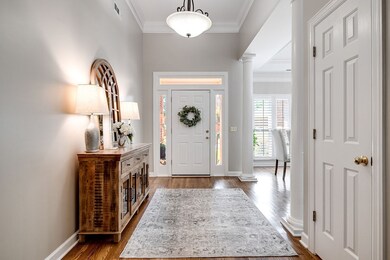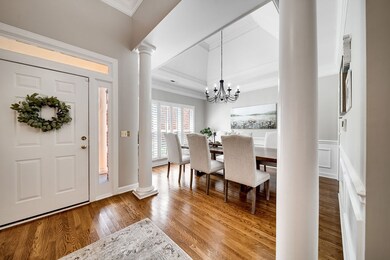
352 Julianna Cir Franklin, TN 37064
Carnton NeighborhoodHighlights
- Colonial Architecture
- Screened Deck
- Wood Flooring
- Winstead Elementary School Rated A
- Wooded Lot
- Community Pool
About This Home
As of September 2024Extraordinary 400+ SqFt Porch! Don’t miss this custom built, all brick home in the beautiful Polk Place Subdivision. This unique floorplan offers single floor living with vaulted ceilings, plantation shutters and crown molding throughout, giving the feeling of spacious elegance and refinement. The large primary ensuite bedroom has a double vanity, a spa tub and walk- in closet. The spacious bonus room over the garage is lined with built-ins and has a step-up attic with ample storage space. Fresh paint and new carpet throughout! As lovely as this home is, the huge, screened-in, back porch is the real show-stopper, where your family will want to spend all of their time. Nestled in a wooded, serene backyard, you will want to begin and end your day here. Up near the birds and squirrels in the trees, listening to the creek, watching the sun rise and set; it is magical. The porch is perfect for hosting outdoor meals and entertaining guests. Come check this out!
Home Details
Home Type
- Single Family
Est. Annual Taxes
- $2,744
Year Built
- Built in 1996
Lot Details
- 9,583 Sq Ft Lot
- Lot Dimensions are 70 x 135
- Wooded Lot
HOA Fees
- $36 Monthly HOA Fees
Parking
- 2 Car Attached Garage
- Garage Door Opener
Home Design
- Colonial Architecture
- Brick Exterior Construction
- Shingle Roof
Interior Spaces
- 2,781 Sq Ft Home
- Property has 2 Levels
- Ceiling Fan
- Gas Fireplace
- Living Room with Fireplace
- Interior Storage Closet
- Crawl Space
Kitchen
- Microwave
- Ice Maker
- Dishwasher
- Disposal
Flooring
- Wood
- Carpet
- Tile
Bedrooms and Bathrooms
- 4 Main Level Bedrooms
- Walk-In Closet
Home Security
- Smart Thermostat
- Fire and Smoke Detector
Eco-Friendly Details
- Smart Irrigation
Outdoor Features
- Screened Deck
- Covered patio or porch
Schools
- Winstead Elementary School
- Legacy Middle School
- Centennial High School
Utilities
- Cooling Available
- Central Heating
- Heating System Uses Natural Gas
- Underground Utilities
- High Speed Internet
- Cable TV Available
Listing and Financial Details
- Assessor Parcel Number 094090E L 01200 00010090E
Community Details
Overview
- $450 One-Time Secondary Association Fee
- Association fees include ground maintenance, recreation facilities
- Polk Place Sec 5 Subdivision
Recreation
- Community Pool
Ownership History
Purchase Details
Home Financials for this Owner
Home Financials are based on the most recent Mortgage that was taken out on this home.Purchase Details
Home Financials for this Owner
Home Financials are based on the most recent Mortgage that was taken out on this home.Purchase Details
Map
Similar Homes in Franklin, TN
Home Values in the Area
Average Home Value in this Area
Purchase History
| Date | Type | Sale Price | Title Company |
|---|---|---|---|
| Warranty Deed | $860,000 | Magnolia Title & Escrow | |
| Warranty Deed | $280,000 | -- | |
| Deed | $240,911 | -- |
Mortgage History
| Date | Status | Loan Amount | Loan Type |
|---|---|---|---|
| Open | $688,000 | New Conventional | |
| Previous Owner | $153,000 | New Conventional | |
| Previous Owner | $162,000 | New Conventional | |
| Previous Owner | $180,000 | Purchase Money Mortgage | |
| Previous Owner | $270,000 | Credit Line Revolving |
Property History
| Date | Event | Price | Change | Sq Ft Price |
|---|---|---|---|---|
| 09/27/2024 09/27/24 | Sold | $860,000 | -1.7% | $309 / Sq Ft |
| 09/05/2024 09/05/24 | Pending | -- | -- | -- |
| 09/04/2024 09/04/24 | For Sale | $875,000 | 0.0% | $315 / Sq Ft |
| 08/28/2024 08/28/24 | Pending | -- | -- | -- |
| 08/24/2024 08/24/24 | For Sale | $875,000 | -- | $315 / Sq Ft |
Tax History
| Year | Tax Paid | Tax Assessment Tax Assessment Total Assessment is a certain percentage of the fair market value that is determined by local assessors to be the total taxable value of land and additions on the property. | Land | Improvement |
|---|---|---|---|---|
| 2024 | -- | $127,275 | $32,500 | $94,775 |
| 2023 | $2,744 | $127,275 | $32,500 | $94,775 |
| 2022 | $2,744 | $127,275 | $32,500 | $94,775 |
| 2021 | $2,744 | $127,275 | $32,500 | $94,775 |
| 2020 | $2,598 | $100,800 | $20,000 | $80,800 |
| 2019 | $2,491 | $100,800 | $20,000 | $80,800 |
| 2018 | $2,423 | $96,625 | $20,000 | $76,625 |
| 2017 | $2,404 | $96,625 | $20,000 | $76,625 |
| 2016 | $2,375 | $96,625 | $20,000 | $76,625 |
| 2015 | -- | $82,300 | $20,000 | $62,300 |
| 2014 | -- | $82,300 | $20,000 | $62,300 |
Source: Realtracs
MLS Number: 2691509
APN: 090E-L-012.00
- 324 Julianna Cir
- 152 Sontag Dr
- 185 Polk Place Dr
- 109 Polk Place Dr
- 192 Sontag Dr
- 501 Clearbrook Ct Unit 55B
- 137 Cavalry Dr
- 1046 Huntsman Cir
- 248 Stonehaven Cir
- 703 Braemere Dr
- 416 Mackenzie Way
- 1128 Carriage Park Dr
- 171 Bluebell Way
- 1100 Gardner Dr
- 411 Orchid Trail
- 435 Mackenzie Way
- 243 Wisteria Dr
- 303 Avondale Dr
- 1143 Carnton Ln
- 245 Wisteria Dr
