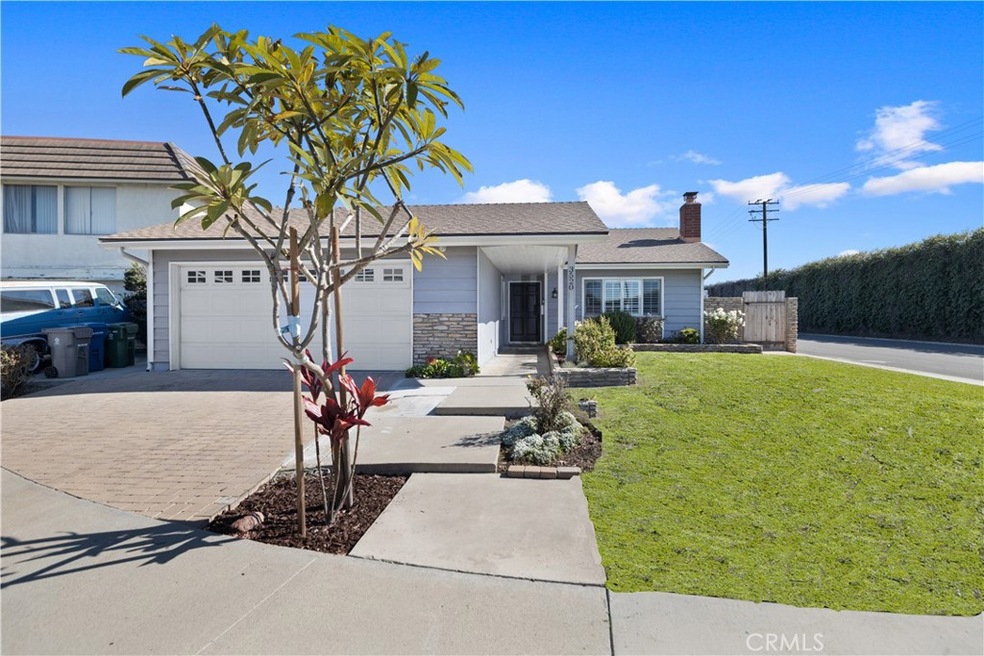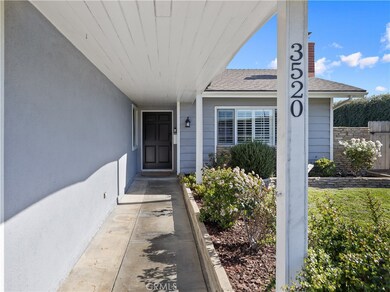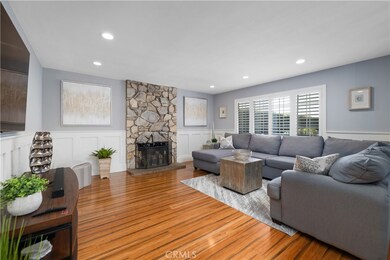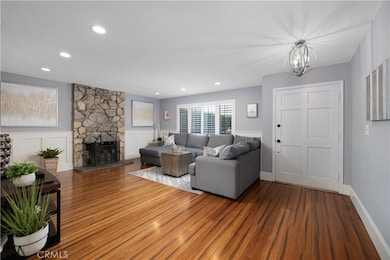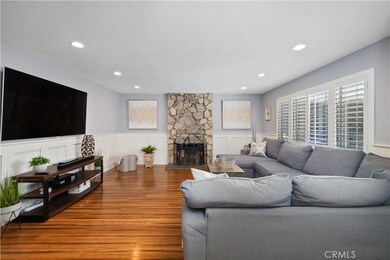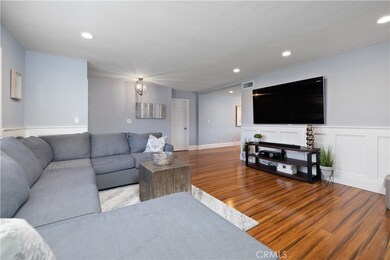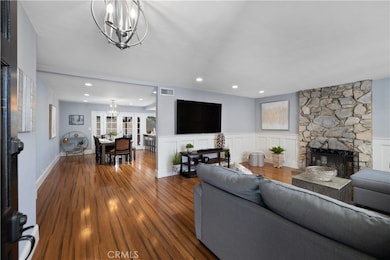
3520 Clover Cir Seal Beach, CA 90740
Estimated Value: $1,159,000 - $1,366,394
Highlights
- Primary Bedroom Suite
- Updated Kitchen
- Traditional Architecture
- Francis Hopkinson Elementary School Rated A
- Property is near a park
- 4-minute walk to Bluebell Park
About This Home
As of June 2023Welcome to this charming “Harvard” model in the prestigious area of College Park East. The spacious living room boasts attractive white wainscoting on the lower half of the wall, a natural stone fireplace (gas & wood burning), and a neutral laminate wood flooring which also flows into the family/dining areas. The beautifully appointed kitchen features cheerful “white” cabinetry, quartz countertops, custom marble backsplash, stainless steel appliances with gas cooktop, microwave/oven and a breakfast bar! Just off of the kitchen is a wonderful over-sized pantry and indoor laundry area w/storage cabinets. The bathrooms have been updated…one with attractive tumbled marble shower/tub & new vanities, the primary has recently been remodeled with beautiful decorator tile, and new cabinetry. The low maintenance backyard features a large patio w/cover perfect for outdoor BBQ’s and year-round dining, and an artificial turf grass area for the kids to play, plus a large side yard. Additional amenities include large corner lot location with attractive custom stone hardscape, smooth ceilings, recessed lighting, copper plumbing, newer heat & AC plus new ducting in the attic, raised panel doors, dual pane mullioned windows & French doors and so much more! Highly acclaimed Los Alamitos School District! A great starter home for a family or desirable single level for those not wanting any stairs…it’s a real winner!!!
Last Agent to Sell the Property
First Team Real Estate License #00594053 Listed on: 02/08/2023

Home Details
Home Type
- Single Family
Est. Annual Taxes
- $12,679
Year Built
- Built in 1971 | Remodeled
Lot Details
- 5,400 Sq Ft Lot
- Cul-De-Sac
- Block Wall Fence
- Landscaped
- Corner Lot
- Lawn
- Front Yard
Parking
- 2 Car Attached Garage
- Parking Available
- Front Facing Garage
- Two Garage Doors
- Garage Door Opener
- Driveway
Home Design
- Traditional Architecture
- Slab Foundation
- Composition Roof
- Wood Siding
- Copper Plumbing
- Stucco
Interior Spaces
- 1,472 Sq Ft Home
- 1-Story Property
- Wainscoting
- Ceiling Fan
- Recessed Lighting
- Wood Burning Fireplace
- Gas Fireplace
- Double Pane Windows
- Plantation Shutters
- Window Screens
- Family Room Off Kitchen
- Living Room with Fireplace
- Dining Room
- Laminate Flooring
Kitchen
- Updated Kitchen
- Open to Family Room
- Self-Cleaning Oven
- Six Burner Stove
- Gas Cooktop
- Microwave
- Dishwasher
- Quartz Countertops
- Disposal
Bedrooms and Bathrooms
- 3 Main Level Bedrooms
- Primary Bedroom Suite
- Walk-In Closet
- Remodeled Bathroom
- Low Flow Toliet
- Bathtub with Shower
- Walk-in Shower
- Exhaust Fan In Bathroom
Laundry
- Laundry Room
- Washer Hookup
Home Security
- Carbon Monoxide Detectors
- Fire and Smoke Detector
Outdoor Features
- Covered patio or porch
- Exterior Lighting
Utilities
- Forced Air Heating and Cooling System
- Underground Utilities
- Natural Gas Connected
- Gas Water Heater
- Sewer Paid
- Phone Available
- Cable TV Available
Additional Features
- No Interior Steps
- Property is near a park
Listing and Financial Details
- Tax Lot 1
- Tax Tract Number 6177
- Assessor Parcel Number 21721210
- $238 per year additional tax assessments
Community Details
Overview
- No Home Owners Association
- Built by S&S
- College Park Subdivision, Harvard Floorplan
Recreation
- Park
Ownership History
Purchase Details
Home Financials for this Owner
Home Financials are based on the most recent Mortgage that was taken out on this home.Purchase Details
Home Financials for this Owner
Home Financials are based on the most recent Mortgage that was taken out on this home.Purchase Details
Home Financials for this Owner
Home Financials are based on the most recent Mortgage that was taken out on this home.Purchase Details
Purchase Details
Purchase Details
Home Financials for this Owner
Home Financials are based on the most recent Mortgage that was taken out on this home.Purchase Details
Home Financials for this Owner
Home Financials are based on the most recent Mortgage that was taken out on this home.Purchase Details
Purchase Details
Home Financials for this Owner
Home Financials are based on the most recent Mortgage that was taken out on this home.Purchase Details
Purchase Details
Similar Homes in the area
Home Values in the Area
Average Home Value in this Area
Purchase History
| Date | Buyer | Sale Price | Title Company |
|---|---|---|---|
| Feliciano Kristine Apple Watanabe | -- | Provident Title Company | |
| Watanabe Kristine Apple | $760,000 | Ticor Title | |
| Smith Patrick H | $622,000 | Ticor Title | |
| Marsh Deborah L | -- | None Available | |
| Marsh Swanson Barbara | -- | Accommodation | |
| Swanson Gary Russell | -- | -- | |
| Swanson Gary Russell | -- | First American Title Ins Co | |
| Swanson Gary Russell | -- | First American Title Co | |
| Swanson Gary Russell | -- | -- | |
| Swanson Gary Russell | -- | -- | |
| Swanson Gary R | -- | American Title Co | |
| Swanson Barbara Marsh | $23,500 | -- | |
| Clark Elliott R | -- | -- |
Mortgage History
| Date | Status | Borrower | Loan Amount |
|---|---|---|---|
| Open | Alfaro Zenaida Adelita | $61,600 | |
| Open | Feliciano Kristine Apple Watanabe | $633,000 | |
| Closed | Watanabe Kristine Apple | $608,000 | |
| Previous Owner | Smith Patrick H | $466,500 | |
| Previous Owner | Swanson Gary Russell | $395,000 | |
| Previous Owner | Swanson Gary Russell | $350,000 | |
| Previous Owner | Swanson Gary R | $275,000 |
Property History
| Date | Event | Price | Change | Sq Ft Price |
|---|---|---|---|---|
| 06/30/2023 06/30/23 | Sold | $1,075,000 | -2.0% | $730 / Sq Ft |
| 05/26/2023 05/26/23 | Pending | -- | -- | -- |
| 04/06/2023 04/06/23 | For Sale | $1,097,000 | +2.0% | $745 / Sq Ft |
| 04/03/2023 04/03/23 | Off Market | $1,075,000 | -- | -- |
| 02/08/2023 02/08/23 | For Sale | $1,097,000 | +44.3% | $745 / Sq Ft |
| 08/08/2017 08/08/17 | Sold | $760,000 | +2.7% | $516 / Sq Ft |
| 07/01/2017 07/01/17 | For Sale | $739,900 | +19.0% | $503 / Sq Ft |
| 12/17/2014 12/17/14 | Sold | $622,000 | -1.1% | $426 / Sq Ft |
| 11/03/2014 11/03/14 | Pending | -- | -- | -- |
| 10/15/2014 10/15/14 | For Sale | $629,000 | -- | $431 / Sq Ft |
Tax History Compared to Growth
Tax History
| Year | Tax Paid | Tax Assessment Tax Assessment Total Assessment is a certain percentage of the fair market value that is determined by local assessors to be the total taxable value of land and additions on the property. | Land | Improvement |
|---|---|---|---|---|
| 2024 | $12,679 | $1,096,500 | $982,983 | $113,517 |
| 2023 | $9,654 | $831,169 | $734,644 | $96,525 |
| 2022 | $9,617 | $814,872 | $720,239 | $94,633 |
| 2021 | $9,408 | $798,895 | $706,117 | $92,778 |
| 2020 | $9,441 | $790,704 | $698,877 | $91,827 |
| 2019 | $9,096 | $775,200 | $685,173 | $90,027 |
| 2018 | $8,714 | $760,000 | $671,738 | $88,262 |
| 2017 | $7,515 | $644,114 | $547,119 | $96,995 |
| 2016 | $7,372 | $631,485 | $536,391 | $95,094 |
| 2015 | $7,290 | $622,000 | $528,334 | $93,666 |
| 2014 | $4,526 | $374,913 | $269,384 | $105,529 |
Agents Affiliated with this Home
-
Carolyn Theriault

Seller's Agent in 2023
Carolyn Theriault
First Team Real Estate
(562) 430-8383
51 in this area
59 Total Sales
-
Jaime Orozco

Buyer's Agent in 2023
Jaime Orozco
Keller Williams Beverly Hills
(562) 805-7585
1 in this area
26 Total Sales
-
H
Buyer's Agent in 2017
Helen Oliver
RE/MAX
-
Debbie Theriault

Seller Co-Listing Agent in 2014
Debbie Theriault
First Team Real Estate
(562) 506-8115
15 in this area
27 Total Sales
-

Buyer's Agent in 2014
Patti Smith
Home Smart Realty Group
(562) 577-9299
Map
Source: California Regional Multiple Listing Service (CRMLS)
MLS Number: PW23011164
APN: 217-212-10
- 3550 Dahlia Cir
- 4317 Candleberry Ave
- 4216 Dogwood Ave
- 3521 Fern Cir
- 245 Old Ranch Rd Unit 7
- 4388 Fir Ave
- 3820 Daisy Cir
- 4401 Hazelnut Ave
- 4664 Fir Ave
- 4624 Ironwood Ave
- 4681 Ironwood Ave
- 4817 Hazelnut Ave
- 3560 Wisteria St
- 12091 Pine St
- 5331 Marietta Ave
- 12564 Montecito Rd Unit 4
- 12484 Montecito Rd Unit 484
- 3232 Brimhall Dr
- 12400 Montecito Rd Unit 208
- 12691 Silver Fox Rd
- 3520 Clover Cir
- 3530 Clover Cir
- 3521 Columbine St
- 3531 Columbine St
- 3540 Clover Cir
- 3541 Columbine St
- 3521 Clover Cir
- 3531 Clover Cir
- 3551 Clover Cir
- 3541 Clover Cir
- 4216 Banyan Ave
- 4208 Banyan Ave
- 3520 Columbine St
- 3530 Columbine St
- 3520 Carnation Cir
- 3530 Carnation Cir
- 3540 Columbine St
- 3540 Carnation Cir
- 3550 Carnation Cir
- 4200 Banyan Ave
