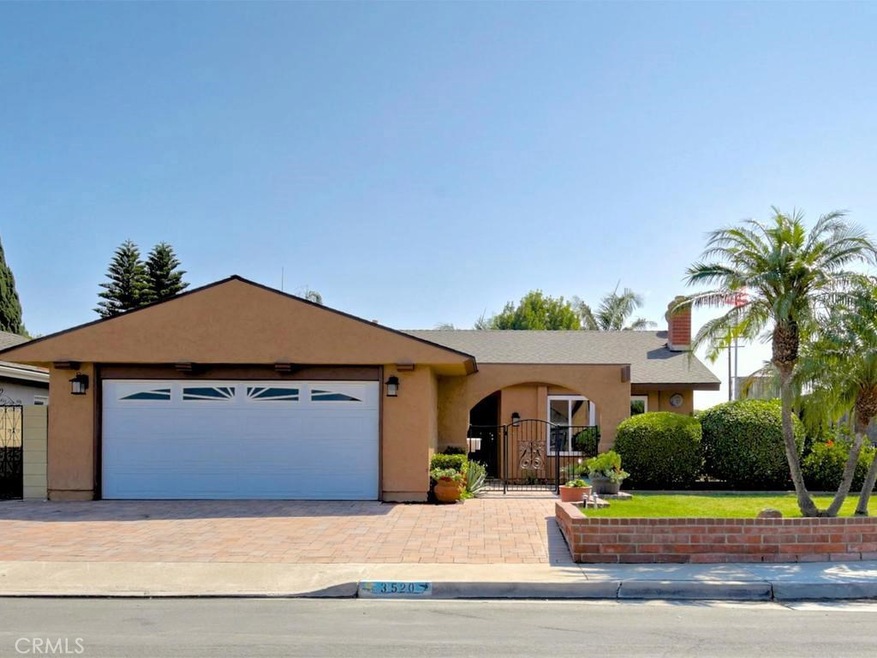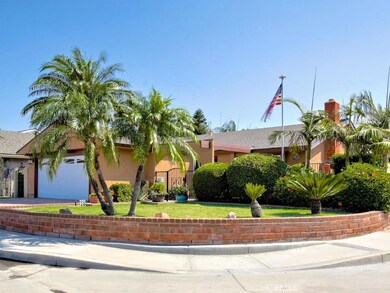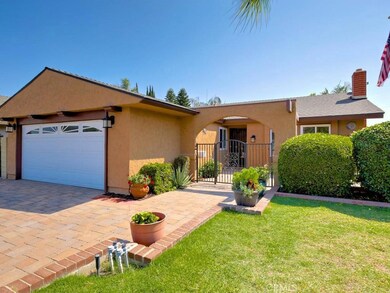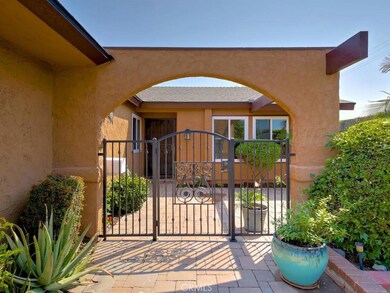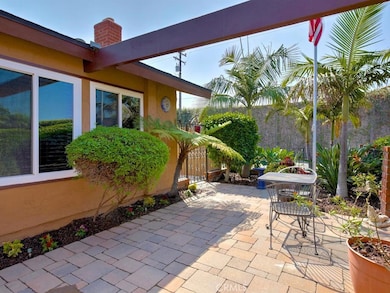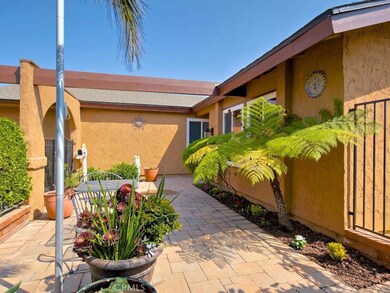
3520 Daffodil Cir Seal Beach, CA 90740
Estimated Value: $1,260,000 - $1,405,000
Highlights
- Updated Kitchen
- Open Floorplan
- Wood Flooring
- Francis Hopkinson Elementary School Rated A
- Contemporary Architecture
- Corner Lot
About This Home
As of October 2017Beautiful 3 Bed Single Story in The Prestigious S&S Built College Park East! Corner Lot, Cul-de-Sac. This Home Has Great Curb Appeal & Welcomes You Inside from the Moment you Drive up! Rough Cut Pavers Laid From The Drive though Your Own Private & Gated Court Yard, Pretty Plants & Tropical Palms set a Relaxing Mood Before You Enter! Dual Pane Windows T/O & a Newer Garage Door Polish off the Exterior! Upgraded FA/AC. Come On In To An Open Living Area w/ Upgrades Galore! Rich Hardwood Floors Run from Living, Dining/Family & Down Hall. Ceramic Tile at Entry, Kit, Laundry. Smooth Texture Ceilings & Custom 2 Tone Color Pallet T/O! Raised Panel Doors & Newer Hardware. Living is Generous w/ Impressive Fireplace/Oak Mantle. The Kitchen is a Delight, Completely Remodeled! Light Oak Custom Cabinets, Gorgeous Matching Granite, Breakfast Bar, Huge Walk-in Pantry, Dbl Oven, Lg Dbl Sink, Recessed Lighting, Din/FR have been Customized w/ Matching Cabinets and Computer Work Station and Plenty of Additional Storage, Seller went the extra Mile and created a Matching Linen Area with Granite Folding in the Hall! Laundry is right next to the Kitchen in it's own room! Both Baths are Spotless, with Brand New Tile and Mosaic Ribbon Surround in the Hall Bath! Master Bedroom is Generous and has a Nice Walk in Closet/ attached Master Bath. Bedrooms are Good Size with Ample Closets. Back yard is awesome! Top of the line Faux Grass, lots of Patio for Entertainment and a Huge Dog run on the Side!
Last Agent to Sell the Property
ReMax Tiffany Real Estate License #01028274 Listed on: 09/08/2017
Last Buyer's Agent
Donna Walters
L.S. Gateway Realtors License #00968023
Home Details
Home Type
- Single Family
Est. Annual Taxes
- $10,185
Year Built
- Built in 1969
Lot Details
- 6,000 Sq Ft Lot
- Cul-De-Sac
- West Facing Home
- Block Wall Fence
- Corner Lot
- Sprinkler System
- Back and Front Yard
Parking
- 2 Car Attached Garage
- 2 Open Parking Spaces
- Parking Available
- Two Garage Doors
- Garage Door Opener
Home Design
- Contemporary Architecture
- Turnkey
- Composition Roof
- Concrete Perimeter Foundation
Interior Spaces
- 1,472 Sq Ft Home
- 1-Story Property
- Open Floorplan
- Ceiling Fan
- Recessed Lighting
- Fireplace With Gas Starter
- Double Pane Windows
- Blinds
- Sliding Doors
- Panel Doors
- Entryway
- Family Room Off Kitchen
- Living Room with Fireplace
Kitchen
- Updated Kitchen
- Open to Family Room
- Breakfast Bar
- Walk-In Pantry
- Double Oven
- Electric Oven
- Electric Range
- Microwave
- Dishwasher
- Granite Countertops
- Pots and Pans Drawers
- Self-Closing Cabinet Doors
- Disposal
Flooring
- Wood
- Carpet
- Tile
Bedrooms and Bathrooms
- 3 Main Level Bedrooms
- Mirrored Closets Doors
- Bathtub with Shower
- Linen Closet In Bathroom
Laundry
- Laundry Room
- Gas And Electric Dryer Hookup
Home Security
- Carbon Monoxide Detectors
- Fire and Smoke Detector
Accessible Home Design
- Customized Wheelchair Accessible
- No Interior Steps
Outdoor Features
- Patio
- Exterior Lighting
- Rain Gutters
- Front Porch
Schools
- Los Alamitos High School
Utilities
- Central Heating and Cooling System
- Vented Exhaust Fan
- Natural Gas Connected
- Gas Water Heater
- Sewer Paid
- Cable TV Available
Community Details
- No Home Owners Association
Listing and Financial Details
- Tax Lot 83
- Tax Tract Number 6176
- Assessor Parcel Number 21721335
Ownership History
Purchase Details
Home Financials for this Owner
Home Financials are based on the most recent Mortgage that was taken out on this home.Purchase Details
Home Financials for this Owner
Home Financials are based on the most recent Mortgage that was taken out on this home.Purchase Details
Home Financials for this Owner
Home Financials are based on the most recent Mortgage that was taken out on this home.Purchase Details
Similar Homes in the area
Home Values in the Area
Average Home Value in this Area
Purchase History
| Date | Buyer | Sale Price | Title Company |
|---|---|---|---|
| Barbosa Kathleen | $785,000 | Fidelity National Title | |
| Mclaughlin Carole | -- | Chicago Title Company | |
| Mclaughlin Wayne | $440,000 | North American Title Company | |
| Salvatierra Manuel | -- | -- |
Mortgage History
| Date | Status | Borrower | Loan Amount |
|---|---|---|---|
| Open | Barbosa Kathleen | $549,500 | |
| Previous Owner | Mclaughlin Carole | $100,000 | |
| Previous Owner | Mclaughlin Carole | $302,000 | |
| Previous Owner | Mclaughlin Carole | $323,000 | |
| Previous Owner | Mclaughlin Wayne | $290,000 | |
| Previous Owner | Salvatierra Manuel | $36,000 | |
| Previous Owner | Salvatierra Manuel | $76,092 | |
| Previous Owner | Salvatierra Manuel A | $75,000 | |
| Previous Owner | Salvatierra Manuel A | $5,000 |
Property History
| Date | Event | Price | Change | Sq Ft Price |
|---|---|---|---|---|
| 10/30/2017 10/30/17 | Sold | $785,000 | -1.9% | $533 / Sq Ft |
| 09/22/2017 09/22/17 | Pending | -- | -- | -- |
| 09/08/2017 09/08/17 | For Sale | $799,900 | -- | $543 / Sq Ft |
Tax History Compared to Growth
Tax History
| Year | Tax Paid | Tax Assessment Tax Assessment Total Assessment is a certain percentage of the fair market value that is determined by local assessors to be the total taxable value of land and additions on the property. | Land | Improvement |
|---|---|---|---|---|
| 2024 | $10,185 | $875,681 | $776,104 | $99,577 |
| 2023 | $9,953 | $858,511 | $760,886 | $97,625 |
| 2022 | $9,916 | $841,678 | $745,967 | $95,711 |
| 2021 | $9,700 | $825,175 | $731,340 | $93,835 |
| 2020 | $9,734 | $816,714 | $723,841 | $92,873 |
| 2019 | $9,378 | $800,700 | $709,648 | $91,052 |
| 2018 | $9,000 | $785,000 | $695,733 | $89,267 |
| 2017 | $6,305 | $539,024 | $443,399 | $95,625 |
| 2016 | $6,183 | $528,455 | $434,705 | $93,750 |
| 2015 | $6,112 | $520,518 | $428,176 | $92,342 |
| 2014 | $5,899 | $510,322 | $419,788 | $90,534 |
Agents Affiliated with this Home
-
Daryl & Laurie Chrispen

Seller's Agent in 2017
Daryl & Laurie Chrispen
RE/MAX
(714) 228-9118
1 in this area
95 Total Sales
-
D
Buyer's Agent in 2017
Donna Walters
L.S. Gateway Realtors
Map
Source: California Regional Multiple Listing Service (CRMLS)
MLS Number: PW17208788
APN: 217-213-35
- 3550 Dahlia Cir
- 3521 Fern Cir
- 4317 Candleberry Ave
- 4216 Dogwood Ave
- 4388 Fir Ave
- 3820 Daisy Cir
- 245 Old Ranch Rd Unit 7
- 4401 Hazelnut Ave
- 4664 Fir Ave
- 4624 Ironwood Ave
- 4681 Ironwood Ave
- 4817 Hazelnut Ave
- 3560 Wisteria St
- 5331 Marietta Ave
- 5222 Auburn Cir
- 12091 Pine St
- 5492 Carousel Cir
- 12564 Montecito Rd Unit 4
- 12484 Montecito Rd Unit 484
- 12400 Montecito Rd Unit 208
- 3520 Daffodil Cir
- 3530 Daffodil Cir Unit 23
- 3521 Dahlia Cir
- 3540 Daffodil Cir
- 3531 Dahlia Cir
- 3521 Daffodil Cir
- 3541 Dahlia Cir
- 3531 Daffodil Cir
- 3550 Daffodil Cir
- 3541 Daffodil Cir
- 3551 Dahlia Cir
- 3560 Daffodil Cir
- 3551 Daffodil Cir
- 3520 Columbine St
- 3520 Dahlia Cir
- 3530 Columbine St
- 3530 Dahlia Cir
- 3561 Dahlia Cir
- 3570 Daffodil Cir
- 3540 Columbine St
