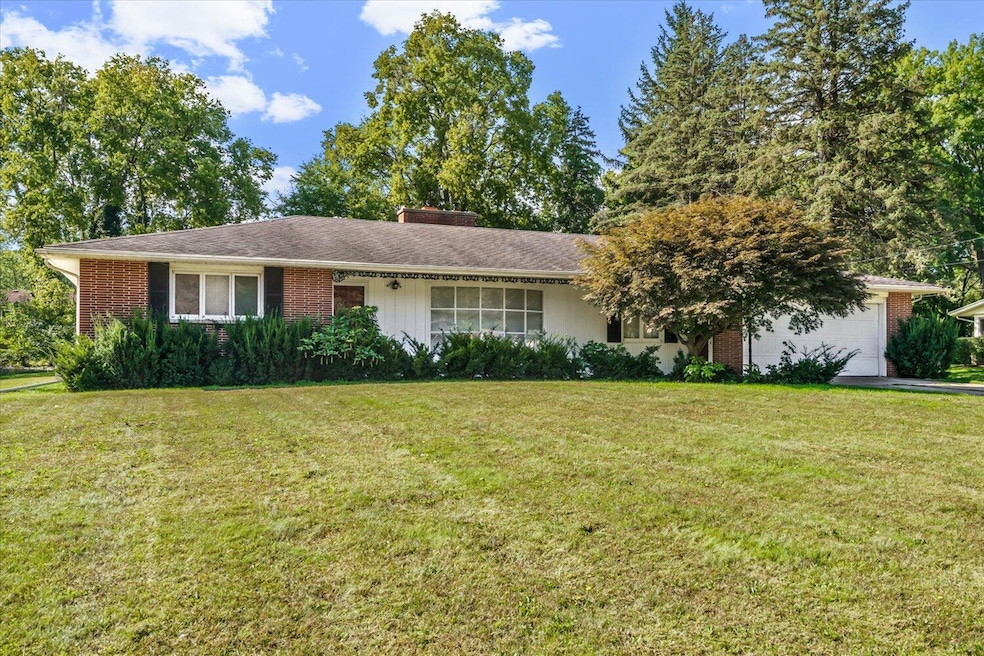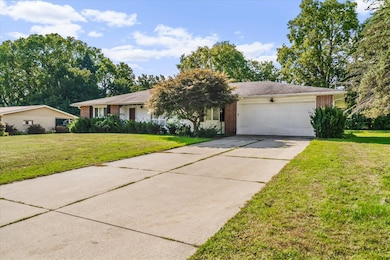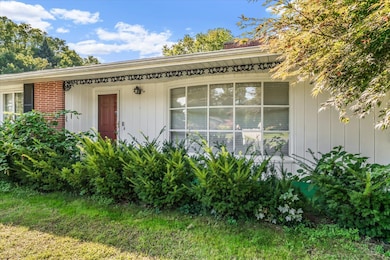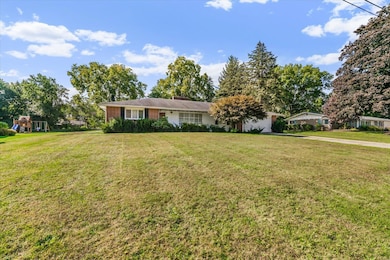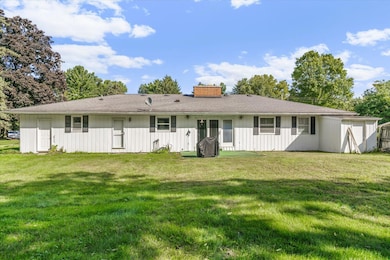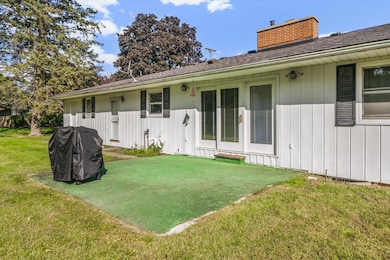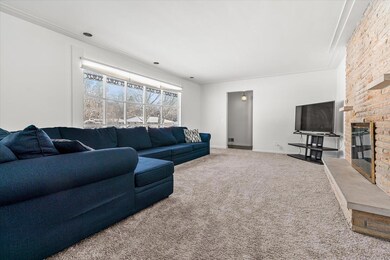3521 Meadowcroft Ave Kalamazoo, MI 49004
Northwood NeighborhoodEstimated payment $1,938/month
Highlights
- Fireplace in Kitchen
- No HOA
- 2 Car Attached Garage
- Wood Flooring
- Porch
- Eat-In Kitchen
About This Home
This captivating Mid-Century ranch is perfectly situated in the desirable Northview neighborhood! This spacious home beautifully blends timeless style with the ease of one-level living. The heart of the home is a unique double-sided fireplace, with a classic stone face in the large living room and a charming brick side in the dining area. The centrally located kitchen offers convenient connectivity to the attached two-car garage, with a practical half-bath and main-floor laundry area nearby. A quiet bedroom wing includes three comfortable bedrooms and a full bathroom. Downstairs, a full basement offers a blank canvas with incredible potential to expand your living space. Situated on a sprawling, nearly half-acre lot, the expansive, private yard is a true oasis, perfect for recreation and relaxing on the patio. Located in the Kalamazoo Public Schools district, this home qualifies for the Kalamazoo Promise! Don't miss this fantastic opportunity!
Listing Agent
Keller Williams Kalamazoo Market Center License #6501425627 Listed on: 09/13/2025

Home Details
Home Type
- Single Family
Est. Annual Taxes
- $6,471
Year Built
- Built in 1960
Lot Details
- 0.45 Acre Lot
- Lot Dimensions are 118x164
- Shrub
Parking
- 2 Car Attached Garage
- Front Facing Garage
- Garage Door Opener
Home Design
- Brick Exterior Construction
- Composition Roof
- Aluminum Siding
Interior Spaces
- 1,554 Sq Ft Home
- 1-Story Property
- Built-In Desk
- Gas Log Fireplace
- Window Screens
- Living Room with Fireplace
- Dining Area
- Utility Room
- Basement Fills Entire Space Under The House
- Storm Windows
Kitchen
- Eat-In Kitchen
- Range
- Microwave
- Dishwasher
- Fireplace in Kitchen
Flooring
- Wood
- Carpet
- Laminate
- Ceramic Tile
Bedrooms and Bathrooms
- 3 Main Level Bedrooms
Laundry
- Laundry Room
- Laundry on main level
- Laundry in Bathroom
- Dryer
- Washer
Outdoor Features
- Patio
- Porch
Schools
- Northglade Montessori Magnet Elementary School
- Hillside Middle School
- Kalamazoo Central High School
Utilities
- Humidifier
- Forced Air Heating and Cooling System
- Heating System Uses Natural Gas
- Natural Gas Water Heater
- Water Softener is Owned
- High Speed Internet
- Internet Available
- Phone Available
- Cable TV Available
Community Details
- No Home Owners Association
- Northview Plat Subdivision
Map
Home Values in the Area
Average Home Value in this Area
Tax History
| Year | Tax Paid | Tax Assessment Tax Assessment Total Assessment is a certain percentage of the fair market value that is determined by local assessors to be the total taxable value of land and additions on the property. | Land | Improvement |
|---|---|---|---|---|
| 2025 | $6,471 | $130,600 | $0 | $0 |
| 2024 | $1,269 | $123,000 | $0 | $0 |
| 2023 | $1,210 | $112,700 | $0 | $0 |
| 2022 | $3,453 | $99,000 | $0 | $0 |
| 2021 | $3,237 | $91,900 | $0 | $0 |
| 2020 | $3,186 | $83,300 | $0 | $0 |
| 2019 | $3,046 | $75,500 | $0 | $0 |
| 2018 | $2,972 | $69,500 | $0 | $0 |
| 2017 | $0 | $69,500 | $0 | $0 |
| 2016 | -- | $66,300 | $0 | $0 |
| 2015 | -- | $62,200 | $0 | $0 |
| 2014 | -- | $57,300 | $0 | $0 |
Property History
| Date | Event | Price | List to Sale | Price per Sq Ft | Prior Sale |
|---|---|---|---|---|---|
| 11/12/2025 11/12/25 | Price Changed | $264,900 | -1.9% | $170 / Sq Ft | |
| 09/13/2025 09/13/25 | For Sale | $269,900 | +22.3% | $174 / Sq Ft | |
| 11/08/2022 11/08/22 | Sold | $220,600 | +5.1% | $142 / Sq Ft | View Prior Sale |
| 10/23/2022 10/23/22 | Pending | -- | -- | -- | |
| 10/20/2022 10/20/22 | Price Changed | $209,900 | +2.4% | $135 / Sq Ft | |
| 10/20/2022 10/20/22 | For Sale | $204,900 | -- | $132 / Sq Ft |
Purchase History
| Date | Type | Sale Price | Title Company |
|---|---|---|---|
| Warranty Deed | $220,600 | None Listed On Document | |
| Interfamily Deed Transfer | -- | None Available |
Mortgage History
| Date | Status | Loan Amount | Loan Type |
|---|---|---|---|
| Open | $213,982 | New Conventional |
Source: MichRIC
MLS Number: 25046707
APN: 06-06-280-200
- 3913 Stonegate Rd
- 3706 Northview Dr
- 3302 Northview Dr
- 4022 Rockwood Dr
- 3007 Hickory Nut Ln
- 2932 Meadowcroft Ln
- 3155 Edling Dr Unit 29
- 4944 Black Oak Ln
- 2649 Hickory Nut Ln
- 4643 Weston Ave
- 4637 Weston Ave
- 4770 Weston Ave
- 4769 Weston Ave Unit 60
- 4886 Weston Ave Unit 26
- 4931 Weston Ave
- 3536 Westhaven Trail Unit site 42
- 3625 Westhaven Trail Unit 54
- 3557 Westhaven Trail Unit 52
- 3472 Westhaven Trail Unit 43
- 2208 Buckwheat Ln
- 3510 N Drake Rd
- 3211 Willow Ln Unit 122
- 4632 Beech Blvd
- 5200 Croyden Ave
- 3200 W Main St
- 521 Cherokee St
- 5545 Summer Ridge Blvd
- 318 N Sage St
- 4525 W Main St
- 4139 Valley Ridge Dr
- 222 N Kendall Ave
- 209 N Kendall Ave
- 210 N Kendall Ave
- 107 N Sage St
- 105 N Kendall Ave
- 125 S Kendall Ave
- 200 Lake Forest Blvd
- 140 S Kendall Ave
- 220-224 S Kendall Ave
- 229-319 S Kendall Ave
