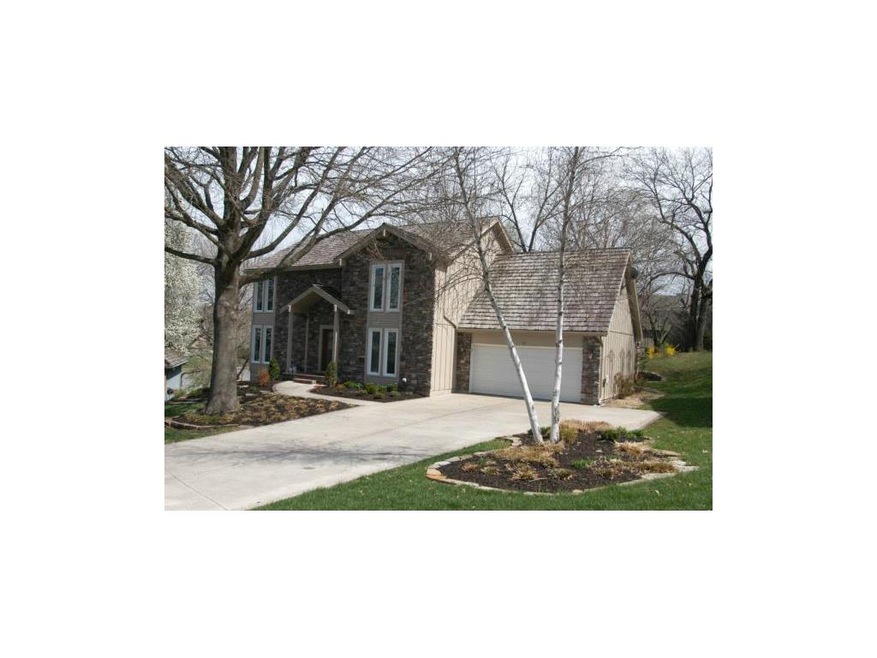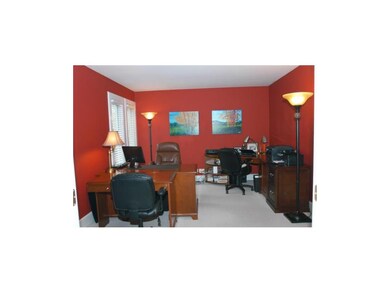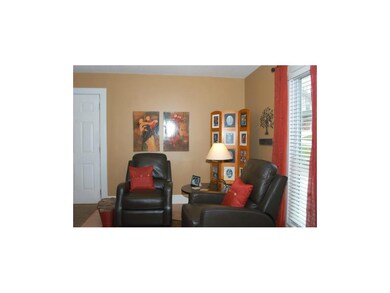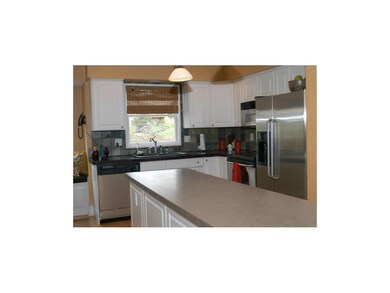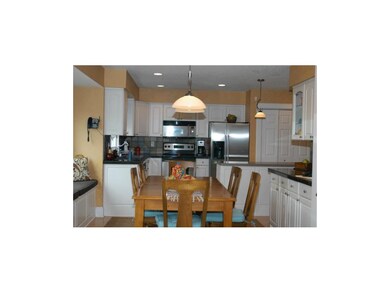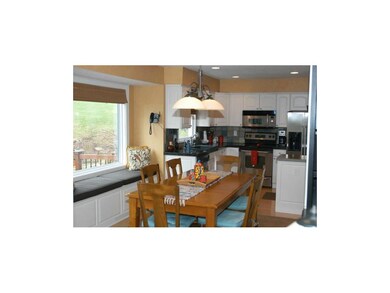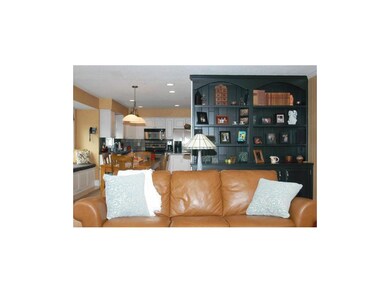
3521 NE Lacewood Cir Lees Summit, MO 64064
Chapel Ridge NeighborhoodEstimated Value: $404,654 - $441,000
Highlights
- Clubhouse
- Deck
- Vaulted Ceiling
- Bernard C. Campbell Middle School Rated A
- Family Room with Fireplace
- Traditional Architecture
About This Home
As of June 2014VERY WELL MAINTAINED HOME, READY TO MOVE IN, LARGE DOUBLE DECK WITH GORGEOUS VIEW OF THE LAKE, PROFESSIONAL LANDSCAPING, FINISHED WALKOUT LOWER LEVEL, CUL-DE-SAC LOCATION, 2 GARDEN SHEDS WITH LARGE SHED UNDER DECK, SPRINKLER AND SECURITY SYSTEMS, TANKLESS WATER HEATER SYSTEM, FURNACE 4 YEARS, A/C 1 YEAR, HUMIDIFIER, 2 FIREPLACES WITH GAS LOGS. WET BAR WITH REFR & RANGE IN LOWER LEVEL,ATTIC STORAGE THROUGH PULL-DOWN STAIRS IN GARAGE,MAIN LEVEL UTILITY,SS APPLIANCES,GRANITE TILE COUNTER TOP IN KITCHEN, FAMILY ROOM SURFACE LAMINATE & CUSTOM MADE RUG,WALK-IN CLOSET IN MASTER,BUILT-IN SHELVES IN GAR,DINING ROOM CURRENTLY USED AS A LIVING ROOM.
Home Details
Home Type
- Single Family
Est. Annual Taxes
- $3,149
Year Built
- Built in 1977
Lot Details
- Sprinkler System
- Many Trees
HOA Fees
- $103 Monthly HOA Fees
Parking
- 2 Car Attached Garage
- Garage Door Opener
Home Design
- Traditional Architecture
- Frame Construction
- Wood Shingle Roof
- Stone Trim
Interior Spaces
- 2,304 Sq Ft Home
- Wet Bar: Carpet, Fireplace, Shades/Blinds, Wet Bar, Ceiling Fan(s), Laminate Counters, Walk-In Closet(s)
- Built-In Features: Carpet, Fireplace, Shades/Blinds, Wet Bar, Ceiling Fan(s), Laminate Counters, Walk-In Closet(s)
- Vaulted Ceiling
- Ceiling Fan: Carpet, Fireplace, Shades/Blinds, Wet Bar, Ceiling Fan(s), Laminate Counters, Walk-In Closet(s)
- Skylights
- Shades
- Plantation Shutters
- Drapes & Rods
- Family Room with Fireplace
- 2 Fireplaces
- Breakfast Room
- Formal Dining Room
- Den
- Recreation Room with Fireplace
- Home Gym
- Finished Basement
- Walk-Out Basement
- Fire and Smoke Detector
Kitchen
- Dishwasher
- Granite Countertops
- Laminate Countertops
- Disposal
Flooring
- Wall to Wall Carpet
- Linoleum
- Laminate
- Stone
- Ceramic Tile
- Luxury Vinyl Plank Tile
- Luxury Vinyl Tile
Bedrooms and Bathrooms
- 4 Bedrooms
- Cedar Closet: Carpet, Fireplace, Shades/Blinds, Wet Bar, Ceiling Fan(s), Laminate Counters, Walk-In Closet(s)
- Walk-In Closet: Carpet, Fireplace, Shades/Blinds, Wet Bar, Ceiling Fan(s), Laminate Counters, Walk-In Closet(s)
- Double Vanity
- Bathtub with Shower
Laundry
- Laundry on main level
- Laundry in Kitchen
Outdoor Features
- Deck
- Enclosed patio or porch
Schools
- Hazel Grove Elementary School
- Lee's Summit High School
Utilities
- Forced Air Heating and Cooling System
Listing and Financial Details
- Exclusions: patio door Family room
- Assessor Parcel Number 43-910-05-17-00-0-00-000
Community Details
Overview
- Lakewood Subdivision
Amenities
- Clubhouse
- Party Room
Recreation
- Community Pool
Ownership History
Purchase Details
Home Financials for this Owner
Home Financials are based on the most recent Mortgage that was taken out on this home.Purchase Details
Purchase Details
Home Financials for this Owner
Home Financials are based on the most recent Mortgage that was taken out on this home.Purchase Details
Purchase Details
Purchase Details
Purchase Details
Purchase Details
Home Financials for this Owner
Home Financials are based on the most recent Mortgage that was taken out on this home.Purchase Details
Home Financials for this Owner
Home Financials are based on the most recent Mortgage that was taken out on this home.Purchase Details
Similar Homes in Lees Summit, MO
Home Values in the Area
Average Home Value in this Area
Purchase History
| Date | Buyer | Sale Price | Title Company |
|---|---|---|---|
| Mathews Colby | -- | None Available | |
| Hansen Jean A | -- | Midwest Title Company Inc | |
| Hansen Corey A | -- | None Available | |
| Thompson Jean A | -- | None Available | |
| Thompson Jean A | -- | None Available | |
| Thompson James D | -- | -- | |
| Premier Homebuilders Inc | -- | Coffelt Land Title Inc | |
| Thompson James D | -- | -- |
Mortgage History
| Date | Status | Borrower | Loan Amount |
|---|---|---|---|
| Open | Mathews Colby | $50,000 | |
| Open | Mathews Colby | $212,500 | |
| Closed | Mathews Colby | $183,960 | |
| Previous Owner | Hansen Jean A | $251,750 | |
| Previous Owner | Thompson James D | $277,500 | |
| Previous Owner | Thompson James D | $270,000 | |
| Previous Owner | Premier Homebuilders Inc | $249,000 |
Property History
| Date | Event | Price | Change | Sq Ft Price |
|---|---|---|---|---|
| 06/09/2014 06/09/14 | Sold | -- | -- | -- |
| 04/25/2014 04/25/14 | Pending | -- | -- | -- |
| 04/21/2014 04/21/14 | For Sale | $229,950 | -- | $100 / Sq Ft |
Tax History Compared to Growth
Tax History
| Year | Tax Paid | Tax Assessment Tax Assessment Total Assessment is a certain percentage of the fair market value that is determined by local assessors to be the total taxable value of land and additions on the property. | Land | Improvement |
|---|---|---|---|---|
| 2024 | $4,619 | $64,431 | $10,762 | $53,669 |
| 2023 | $4,619 | $64,431 | $10,762 | $53,669 |
| 2022 | $3,696 | $45,790 | $5,691 | $40,099 |
| 2021 | $3,773 | $45,790 | $5,691 | $40,099 |
| 2020 | $3,469 | $41,694 | $5,691 | $36,003 |
| 2019 | $3,374 | $41,694 | $5,691 | $36,003 |
| 2018 | $3,165 | $36,287 | $4,953 | $31,334 |
| 2017 | $3,165 | $36,287 | $4,953 | $31,334 |
| 2016 | $3,117 | $35,378 | $4,864 | $30,514 |
| 2014 | $3,170 | $35,268 | $4,539 | $30,729 |
Agents Affiliated with this Home
-
Sahran Shaoul

Seller's Agent in 2014
Sahran Shaoul
Kansas City Properties
(913) 269-0000
17 Total Sales
-
Kelly Tucker

Buyer's Agent in 2014
Kelly Tucker
ReeceNichols - Lees Summit
(816) 564-4026
69 Total Sales
Map
Source: Heartland MLS
MLS Number: 1878617
APN: 43-910-05-17-00-0-00-000
- 404 NE Colonial Ct
- 202 NW Redwood Ct
- 3611 NE Chapel Dr
- 325 NE Chapel Ct
- 3801 NE Colonial Dr
- 306 NE Stanton Ln
- 129 NE Wood Glen Ln
- 3717 NE Stanton St
- 217 NW Ponderosa St
- 4017 NE Woodridge Dr
- 4011 NE Woodridge Dr
- 264 NE Edgewater Dr
- 4004 NE Independence Ave
- 129 NE Edgewater Dr
- 529 NE Sienna Place
- 219 NW Locust St
- 234 NE Bayview Dr
- 218 NW Locust St
- 212 NE Landings Cir
- 4134 NE Hampstead Dr
- 3521 NE Lacewood Cir
- 3519 NE Lacewood Cir
- 3523 NE Lacewood Cir
- 3520 NE Logwood Cir
- 3517 NE Lacewood Cir
- 3518 NE Logwood Cir
- 3524 NE Lacewood Cir
- 3520 NE Lacewood Cir
- 3518 NE Lacewood Cir
- 3516 NE Logwood Cir
- 3522 NE Lacewood Cir
- 3522 NE Logwood Cir
- 3515 NE Lacewood Cir
- 3516 NE Lacewood Cir
- 3514 NE Logwood Cir
- 3521 NE Logwood Cir
- 3646 NE Beechwood Dr
- 189 NE Beechnut Ct
- 3519 NE Logwood Cir
- 3512 NE Logwood Cir
