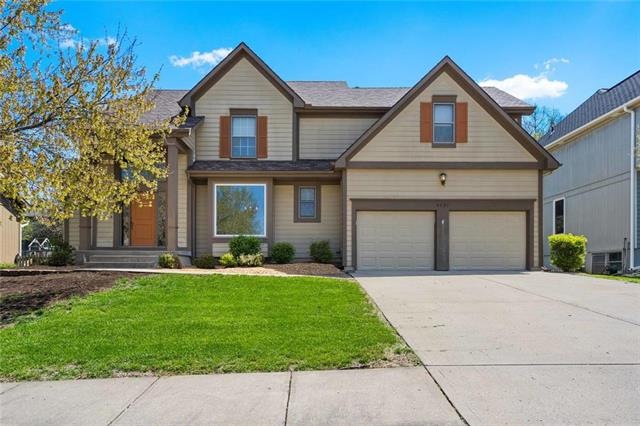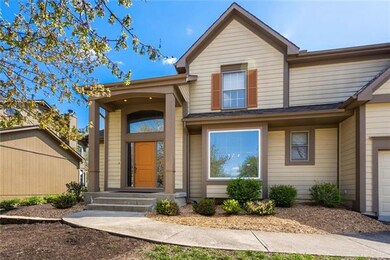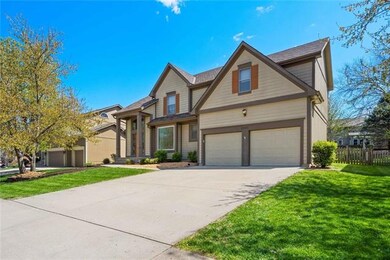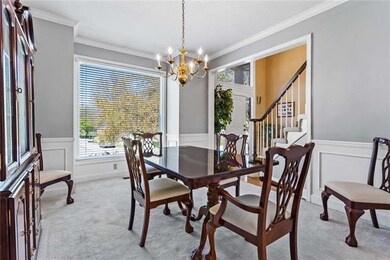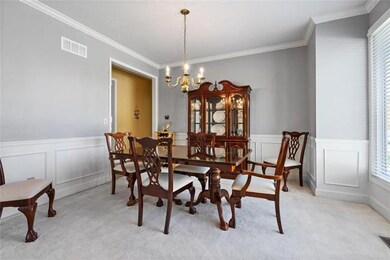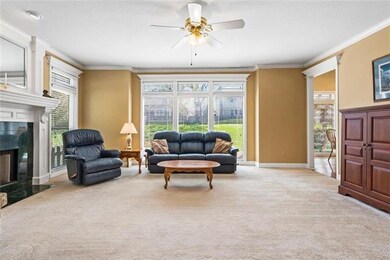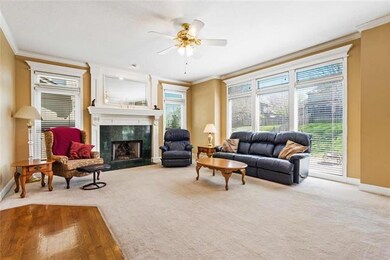
3521 NW Primrose Ln Lees Summit, MO 64064
Chapel Ridge NeighborhoodEstimated Value: $434,137 - $495,000
Highlights
- Golf Course Community
- Home Theater
- Clubhouse
- Bernard C. Campbell Middle School Rated A
- Lake Privileges
- Vaulted Ceiling
About This Home
As of May 2020Lots of livable square footage and a finished lower level in sought after Lakewood! This home features a newer roof, newer AC, and excellent outdoor living space that includes a patio and arbor. It is filled with natural light and boasts a stunning entry with a curved staircase. Oversized master suite has loads of space for sitting area as well as a large walk-in closet. ALL bedrooms have walk-in closets. Lower level is perfect for media room and features custom lighting and is wired for surround! Unfinished space has room for storage and workshop and is stubbed for a bath. TONS of amenities include lake access, multiple pools, tennis, basketball, soccer, trails, swim league, activities and much more! Excellent location minutes from highway access, restaurants, hospitals, groceries, and more!
Home Details
Home Type
- Single Family
Est. Annual Taxes
- $4,537
Year Built
- Built in 1994
Lot Details
- 10,631
HOA Fees
- $150 Monthly HOA Fees
Parking
- 2 Car Attached Garage
- Front Facing Garage
- Garage Door Opener
Home Design
- Traditional Architecture
- Frame Construction
- Composition Roof
- Lap Siding
Interior Spaces
- Wet Bar: Carpet, Ceiling Fan(s), Fireplace, Hardwood, Kitchen Island, Pantry, Double Vanity, Separate Shower And Tub, Walk-In Closet(s), Whirlpool Tub, Shower Over Tub
- Built-In Features: Carpet, Ceiling Fan(s), Fireplace, Hardwood, Kitchen Island, Pantry, Double Vanity, Separate Shower And Tub, Walk-In Closet(s), Whirlpool Tub, Shower Over Tub
- Vaulted Ceiling
- Ceiling Fan: Carpet, Ceiling Fan(s), Fireplace, Hardwood, Kitchen Island, Pantry, Double Vanity, Separate Shower And Tub, Walk-In Closet(s), Whirlpool Tub, Shower Over Tub
- Skylights
- Thermal Windows
- Shades
- Plantation Shutters
- Drapes & Rods
- Living Room with Fireplace
- Formal Dining Room
- Home Theater
- Fire and Smoke Detector
Kitchen
- Country Kitchen
- Breakfast Area or Nook
- Dishwasher
- Kitchen Island
- Granite Countertops
- Laminate Countertops
- Disposal
Flooring
- Wood
- Wall to Wall Carpet
- Linoleum
- Laminate
- Stone
- Ceramic Tile
- Luxury Vinyl Plank Tile
- Luxury Vinyl Tile
Bedrooms and Bathrooms
- 4 Bedrooms
- Cedar Closet: Carpet, Ceiling Fan(s), Fireplace, Hardwood, Kitchen Island, Pantry, Double Vanity, Separate Shower And Tub, Walk-In Closet(s), Whirlpool Tub, Shower Over Tub
- Walk-In Closet: Carpet, Ceiling Fan(s), Fireplace, Hardwood, Kitchen Island, Pantry, Double Vanity, Separate Shower And Tub, Walk-In Closet(s), Whirlpool Tub, Shower Over Tub
- Double Vanity
- Whirlpool Bathtub
- Bathtub with Shower
Laundry
- Laundry on main level
- Washer
Finished Basement
- Basement Fills Entire Space Under The House
- Sump Pump
Outdoor Features
- Lake Privileges
- Enclosed patio or porch
- Playground
Schools
- Hazel Grove Elementary School
- Lee's Summit North High School
Additional Features
- 10,631 Sq Ft Lot
- City Lot
- Central Air
Listing and Financial Details
- Assessor Parcel Number 43-920-12-05-00-0-00-000
Community Details
Overview
- Association fees include security service
- Lakewood Subdivision
Amenities
- Clubhouse
- Party Room
- Community Storage Space
Recreation
- Golf Course Community
- Tennis Courts
- Community Pool
- Trails
Ownership History
Purchase Details
Home Financials for this Owner
Home Financials are based on the most recent Mortgage that was taken out on this home.Purchase Details
Home Financials for this Owner
Home Financials are based on the most recent Mortgage that was taken out on this home.Purchase Details
Home Financials for this Owner
Home Financials are based on the most recent Mortgage that was taken out on this home.Similar Homes in the area
Home Values in the Area
Average Home Value in this Area
Purchase History
| Date | Buyer | Sale Price | Title Company |
|---|---|---|---|
| Lenz Sean C | -- | Platinum Title Llc | |
| Murdock Rex A | -- | Old Republic Title Company | |
| Daugherty Bruce E | -- | Security Land Title Company |
Mortgage History
| Date | Status | Borrower | Loan Amount |
|---|---|---|---|
| Open | Lenz Sean C | $282,150 | |
| Previous Owner | Murdock Rex A | $102,500 | |
| Previous Owner | Murdock Rex A | $122,000 | |
| Previous Owner | Murdock Rex A | $124,147 | |
| Previous Owner | Murdock Rex A | $142,800 | |
| Previous Owner | Daugherty Bruce E | $180,500 |
Property History
| Date | Event | Price | Change | Sq Ft Price |
|---|---|---|---|---|
| 05/22/2020 05/22/20 | Sold | -- | -- | -- |
| 04/17/2020 04/17/20 | Pending | -- | -- | -- |
| 04/16/2020 04/16/20 | For Sale | $290,000 | -- | $91 / Sq Ft |
Tax History Compared to Growth
Tax History
| Year | Tax Paid | Tax Assessment Tax Assessment Total Assessment is a certain percentage of the fair market value that is determined by local assessors to be the total taxable value of land and additions on the property. | Land | Improvement |
|---|---|---|---|---|
| 2024 | $4,537 | $62,829 | $8,066 | $54,763 |
| 2023 | $4,504 | $62,829 | $11,476 | $51,353 |
| 2022 | $4,724 | $58,520 | $6,489 | $52,031 |
| 2021 | $4,822 | $58,520 | $6,489 | $52,031 |
| 2020 | $4,427 | $53,200 | $6,489 | $46,711 |
| 2019 | $4,306 | $53,200 | $6,489 | $46,711 |
| 2018 | $4,366 | $50,060 | $5,648 | $44,412 |
| 2017 | $4,366 | $50,060 | $5,648 | $44,412 |
| 2016 | $4,147 | $47,063 | $6,859 | $40,204 |
| 2014 | $3,757 | $41,800 | $7,214 | $34,586 |
Agents Affiliated with this Home
-
Tony Long

Seller's Agent in 2020
Tony Long
Real Broker, LLC
(913) 221-8351
320 Total Sales
-
Dan Vick

Buyer's Agent in 2020
Dan Vick
RE/MAX Heritage
(816) 210-7359
146 Total Sales
Map
Source: Heartland MLS
MLS Number: 2216244
APN: 43-920-12-05-00-0-00-000
- 202 NW Redwood Ct
- 18900 E 78th St
- 217 NW Ponderosa St
- 15916 E 77th Terrace
- 15907 E 77th Place
- 15809 E 77th Place
- 7709 Brook Ln
- 15715 E 78th St
- 404 NE Colonial Ct
- 219 NW Locust St
- 218 NW Locust St
- 220 NW Locust St
- 129 NE Wood Glen Ln
- 129 NE Edgewater Dr
- 218 NW Aspen St
- 220 NW Aspen St
- 3611 NE Chapel Dr
- 325 NE Chapel Ct
- 4017 NE Woodridge Dr
- 4011 NE Woodridge Dr
- 3521 NW Primrose Ln
- 3601 NW Primrose Ln
- 3517 NW Primrose Ln
- 3605 NW Primrose Ln
- 3513 NW Primrose Ln
- 3520 NW Winding Woods Dr
- 3524 NW Winding Woods Dr
- 3512 NW Primrose Ln
- 3613 NW Primrose Ln
- 3516 NW Primrose Ln
- 3600 NW Winding Woods Dr
- 3516 NW Winding Woods Dr
- 3509 NW Primrose Ln
- 3604 NW Winding Woods Dr
- 3604 NW Primrose Ln
- 3608 NW Primrose Ln
- 3508 NW Primrose Ln
- 3520 NW Primrose Ct
- 3512 NW Winding Woods Dr
- 3540 NW Primrose Ct
