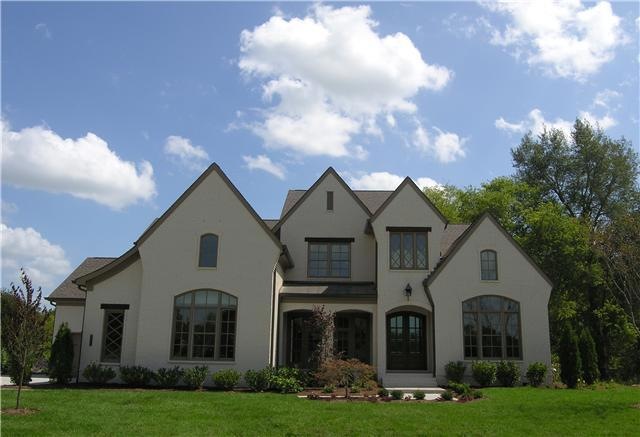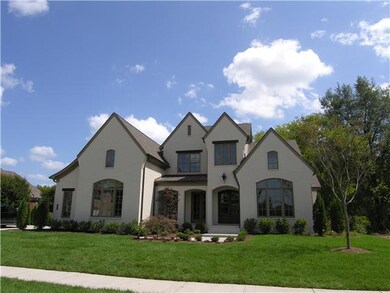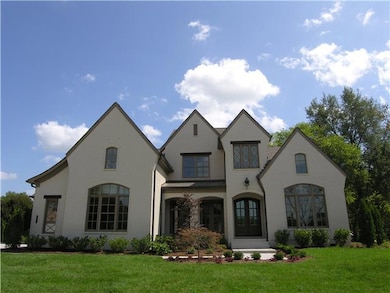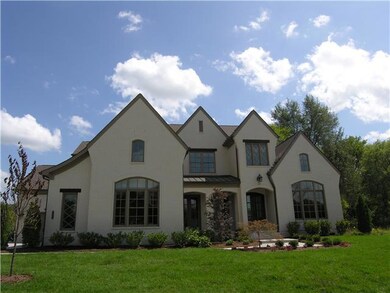
3521 Robbins Nest Rd Thompsons Station, TN 37179
Estimated Value: $1,368,000 - $1,514,514
Highlights
- 0.51 Acre Lot
- Deck
- Separate Formal Living Room
- Thompson's Station Middle School Rated A
- Wood Flooring
- Covered patio or porch
About This Home
As of October 2014Entered for comp purposes. Custom build on buyer's lot. Sales price reflects house cost only, not the lot.
Last Agent to Sell the Property
Bryan Bender
Listed on: 10/05/2014
Last Buyer's Agent
Bryan Bender
Listed on: 10/05/2014
Home Details
Home Type
- Single Family
Est. Annual Taxes
- $502
Year Built
- Built in 2014
Lot Details
- 0.51 Acre Lot
- Lot Dimensions are 100 x 218
Home Design
- Brick Exterior Construction
Interior Spaces
- 4,406 Sq Ft Home
- Property has 2 Levels
- Ceiling Fan
- Self Contained Fireplace Unit Or Insert
- ENERGY STAR Qualified Windows
- Separate Formal Living Room
- Interior Storage Closet
- Crawl Space
Kitchen
- Microwave
- Disposal
Flooring
- Wood
- Carpet
- Tile
Bedrooms and Bathrooms
- 4 Bedrooms | 2 Main Level Bedrooms
- Walk-In Closet
- In-Law or Guest Suite
Parking
- 3 Car Garage
- Garage Door Opener
Outdoor Features
- Deck
- Covered patio or porch
Schools
- Bethesda Elementary School
- Heritage Middle School
- Independence High School
Utilities
- Two cooling system units
- Heating Available
- Underground Utilities
Listing and Financial Details
- Tax Lot 1101
- Assessor Parcel Number 094145F B 02100 00011145K
Community Details
Overview
- Bridgemore Village Sec 1 B Subdivision
Recreation
- Park
Ownership History
Purchase Details
Home Financials for this Owner
Home Financials are based on the most recent Mortgage that was taken out on this home.Purchase Details
Home Financials for this Owner
Home Financials are based on the most recent Mortgage that was taken out on this home.Purchase Details
Home Financials for this Owner
Home Financials are based on the most recent Mortgage that was taken out on this home.Purchase Details
Similar Homes in the area
Home Values in the Area
Average Home Value in this Area
Purchase History
| Date | Buyer | Sale Price | Title Company |
|---|---|---|---|
| Ramer Andrew | $650,118 | None Available | |
| Barlow Builders Llc | $90,000 | None Available | |
| Ramer Andrew | $90,000 | None Available | |
| Lovelace Properties Llc | $650,000 | None Available |
Mortgage History
| Date | Status | Borrower | Loan Amount |
|---|---|---|---|
| Open | Ramer Andrew | $135,000 | |
| Open | Ramer Andrew | $450,000 | |
| Closed | Ramer Andrew B | $400,000 | |
| Closed | Ramer Andrew | $320,000 | |
| Previous Owner | Barlow Builders Llc | $392,132 |
Property History
| Date | Event | Price | Change | Sq Ft Price |
|---|---|---|---|---|
| 04/04/2017 04/04/17 | Pending | -- | -- | -- |
| 03/30/2017 03/30/17 | Price Changed | $179,900 | -1.6% | $41 / Sq Ft |
| 03/26/2017 03/26/17 | Price Changed | $182,900 | 0.0% | $42 / Sq Ft |
| 03/26/2017 03/26/17 | For Sale | $182,900 | +1.7% | $42 / Sq Ft |
| 03/17/2017 03/17/17 | Pending | -- | -- | -- |
| 03/17/2017 03/17/17 | For Sale | $179,900 | -72.3% | $41 / Sq Ft |
| 10/05/2014 10/05/14 | Sold | $650,118 | +622.4% | $148 / Sq Ft |
| 03/16/2012 03/16/12 | Sold | $90,000 | -82.0% | $20 / Sq Ft |
| 02/15/2012 02/15/12 | Pending | -- | -- | -- |
| 04/12/2010 04/12/10 | For Sale | $499,000 | -- | $113 / Sq Ft |
Tax History Compared to Growth
Tax History
| Year | Tax Paid | Tax Assessment Tax Assessment Total Assessment is a certain percentage of the fair market value that is determined by local assessors to be the total taxable value of land and additions on the property. | Land | Improvement |
|---|---|---|---|---|
| 2024 | $3,999 | $201,675 | $48,750 | $152,925 |
| 2023 | $3,999 | $201,675 | $48,750 | $152,925 |
| 2022 | $3,999 | $201,675 | $48,750 | $152,925 |
| 2021 | $3,999 | $201,675 | $48,750 | $152,925 |
| 2020 | $3,854 | $165,900 | $35,000 | $130,900 |
| 2019 | $3,854 | $165,900 | $35,000 | $130,900 |
| 2018 | $3,738 | $165,900 | $35,000 | $130,900 |
| 2017 | $3,705 | $165,900 | $35,000 | $130,900 |
| 2016 | $0 | $165,900 | $35,000 | $130,900 |
| 2015 | -- | $144,550 | $21,250 | $123,300 |
| 2014 | -- | $63,675 | $21,250 | $42,425 |
Agents Affiliated with this Home
-
B
Seller's Agent in 2014
Bryan Bender
-
Phillip Cantrell

Seller's Agent in 2012
Phillip Cantrell
Benchmark Realty, LLC
(888) 371-1544
1 Total Sale
-

Buyer's Agent in 2012
Mike Conrad
Map
Source: Realtracs
MLS Number: 1580941
APN: 145F-B-021.00
- 3691 Ronstadt Rd
- 3623 Martins Mill Rd
- 3675 Ronstadt Rd
- 3226 Pleasantville Bridge Rd
- 3670 Martins Mill Rd
- 2935 Avenue Downs Dr
- 2931 Avenue Downs Dr
- 2948 Avenue Downs Dr
- 3005 Littlebury Park Dr
- 2915 Avenue Downs Dr
- 2757 Otterham Dr
- 2740 Critz Ln
- 3549 Creamery Bridge Rd
- 2764 Otterham Dr
- 2756 Otterham Dr
- 2725 Otterham Dr
- 2736 Critz Ln
- 2754 Critz Ln
- 2752 Critz Ln
- 3313 Sarah Bee Ln
- 3521 Robbins Nest Rd
- 3525 Robbins Nest Rd
- 3517 Robbins Nest Rd
- 3529 Robbins Nest Rd
- 3513 Robbins Nest Rd
- 3516 Robbins Nest Rd
- 3520 Robbins Nest Rd
- 3528 Robbins Nest Rd
- 3533 Robbins Nest Rd
- 3509 Robbins Nest Rd
- 3512 Robbins Nest Rd
- 3537 Robbins Nest Rd
- 3532 Robbins Nest Rd
- 3505 Robbins Nest Rd
- 3508 Robbins Nest Rd
- 2795 Cabin Run Bridge Rd
- 3504 Robbins Nest Rd
- 2795 Cabin Run Bridge Rd
- 3541 Robbins Nest Rd
- 2808 Cabin Run Bridge Rd



