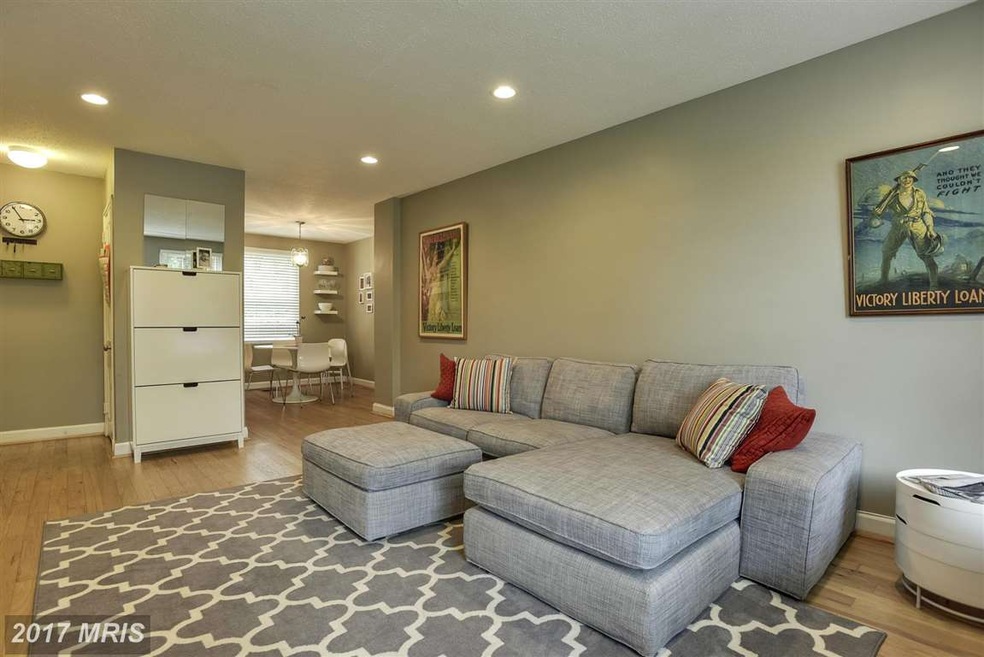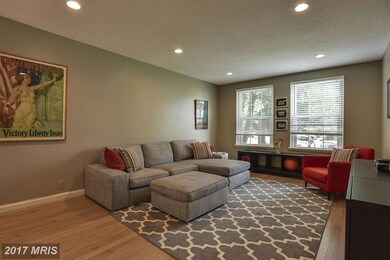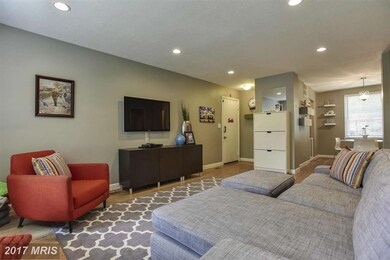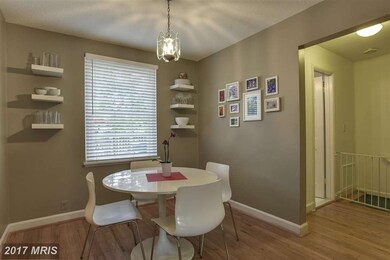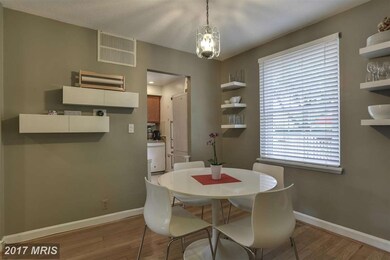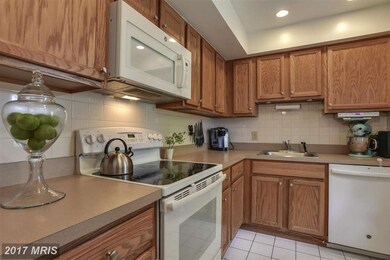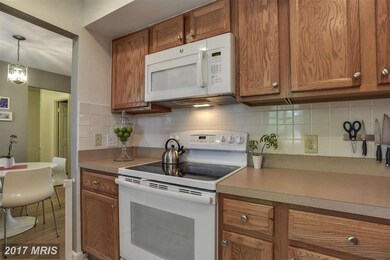
3521 S Wakefield St Unit A2 Arlington, VA 22206
Fairlington NeighborhoodHighlights
- Fitness Center
- Private Pool
- Traditional Floor Plan
- Gunston Middle School Rated A-
- Clubhouse
- Traditional Architecture
About This Home
As of March 2019Popular 2-level home in sought after Fairlington. Features include hardwood flrs, newer appliances, wood cabinets, main level private patio, backing to pool, playground & tennis. Two master bedrooms w/ walk-in closet & bathroom, on each level. Fully finished LL includes den & utility room w/ front load washer/dryer. 1490sqft + 8ft ceilings on BOTH levels. Walk to shops/restaurants, mins to I-395
Property Details
Home Type
- Condominium
Est. Annual Taxes
- $3,486
Year Built
- Built in 1940
Lot Details
- Property is Fully Fenced
- Property is in very good condition
HOA Fees
- $253 Monthly HOA Fees
Home Design
- Traditional Architecture
- Brick Exterior Construction
Interior Spaces
- 1,490 Sq Ft Home
- Property has 2 Levels
- Traditional Floor Plan
- Living Room
- Dining Room
- Den
- Utility Room
- Front Loading Dryer
- Wood Flooring
Kitchen
- Microwave
- Dishwasher
- Disposal
Bedrooms and Bathrooms
- 1 Main Level Bedroom
- 2 Full Bathrooms
Finished Basement
- Walk-Out Basement
- Connecting Stairway
- Front Basement Entry
- Basement Windows
Parking
- Parking Space Number Location: 378
- 1 Assigned Parking Space
Outdoor Features
- Private Pool
- Patio
Schools
- Claremont Elementary School
- Gunston Middle School
- Wakefield High School
Utilities
- Forced Air Heating and Cooling System
- Electric Water Heater
Listing and Financial Details
- Assessor Parcel Number 30-013-156
Community Details
Overview
- Association fees include exterior building maintenance, lawn care front, insurance, management, parking fee, pool(s), snow removal, trash, water
- Fairlington Arbors Subdivision, Barcroft Floorplan
- Fairlington Arbor Community
Amenities
- Common Area
- Clubhouse
Recreation
- Tennis Courts
- Community Playground
- Fitness Center
- Community Pool
Pet Policy
- Pets Allowed
Ownership History
Purchase Details
Home Financials for this Owner
Home Financials are based on the most recent Mortgage that was taken out on this home.Purchase Details
Home Financials for this Owner
Home Financials are based on the most recent Mortgage that was taken out on this home.Purchase Details
Home Financials for this Owner
Home Financials are based on the most recent Mortgage that was taken out on this home.Similar Homes in the area
Home Values in the Area
Average Home Value in this Area
Purchase History
| Date | Type | Sale Price | Title Company |
|---|---|---|---|
| Deed | $452,500 | Commonwealth Land Title | |
| Warranty Deed | $379,999 | Stewart Title Group Llc | |
| Warranty Deed | $355,000 | -- |
Mortgage History
| Date | Status | Loan Amount | Loan Type |
|---|---|---|---|
| Open | $377,500 | New Conventional | |
| Closed | $384,625 | New Conventional | |
| Previous Owner | $379,999 | VA | |
| Previous Owner | $346,000 | FHA | |
| Previous Owner | $377,500 | New Conventional |
Property History
| Date | Event | Price | Change | Sq Ft Price |
|---|---|---|---|---|
| 03/04/2019 03/04/19 | Sold | $452,500 | +5.3% | $304 / Sq Ft |
| 02/10/2019 02/10/19 | Pending | -- | -- | -- |
| 02/07/2019 02/07/19 | For Sale | $429,900 | +13.1% | $289 / Sq Ft |
| 11/01/2016 11/01/16 | Sold | $379,999 | 0.0% | $255 / Sq Ft |
| 09/07/2016 09/07/16 | Pending | -- | -- | -- |
| 08/26/2016 08/26/16 | For Sale | $379,999 | +7.0% | $255 / Sq Ft |
| 04/30/2012 04/30/12 | Sold | $355,000 | 0.0% | -- |
| 03/11/2012 03/11/12 | Pending | -- | -- | -- |
| 03/11/2012 03/11/12 | For Sale | $355,000 | -- | -- |
Tax History Compared to Growth
Tax History
| Year | Tax Paid | Tax Assessment Tax Assessment Total Assessment is a certain percentage of the fair market value that is determined by local assessors to be the total taxable value of land and additions on the property. | Land | Improvement |
|---|---|---|---|---|
| 2025 | $5,623 | $544,300 | $43,200 | $501,100 |
| 2024 | $5,295 | $512,600 | $43,200 | $469,400 |
| 2023 | $5,057 | $491,000 | $43,200 | $447,800 |
| 2022 | $4,970 | $482,500 | $43,200 | $439,300 |
| 2021 | $4,762 | $462,300 | $39,200 | $423,100 |
| 2020 | $4,198 | $409,200 | $39,200 | $370,000 |
| 2019 | $3,895 | $379,600 | $35,800 | $343,800 |
| 2018 | $3,723 | $370,100 | $35,800 | $334,300 |
| 2017 | $3,630 | $360,800 | $35,800 | $325,000 |
| 2016 | $3,486 | $351,800 | $35,800 | $316,000 |
| 2015 | $3,504 | $351,800 | $35,800 | $316,000 |
| 2014 | $3,504 | $351,800 | $35,800 | $316,000 |
Agents Affiliated with this Home
-
Erin Mara

Seller's Agent in 2019
Erin Mara
Real Broker, LLC
(202) 494-4092
1 in this area
23 Total Sales
-
Melissa Shelby

Buyer's Agent in 2019
Melissa Shelby
Compass
(703) 627-0074
78 Total Sales
-
Shazia Begin
S
Seller's Agent in 2016
Shazia Begin
Compass
(571) 438-8309
29 Total Sales
-
Mansour Abu-Rahmeh

Buyer's Agent in 2016
Mansour Abu-Rahmeh
TTR Sotheby's International Realty
(202) 423-8332
2 in this area
256 Total Sales
-
Juliet Flory

Seller's Agent in 2012
Juliet Flory
Long & Foster
(703) 599-3111
24 in this area
41 Total Sales
-
Joanne Ritchick

Buyer's Agent in 2012
Joanne Ritchick
Long & Foster
(571) 215-3350
16 in this area
41 Total Sales
Map
Source: Bright MLS
MLS Number: 1001614625
APN: 30-013-156
- 4505 36th St S Unit B2
- 4421 36th St S Unit 1107
- 3465 S Wakefield St
- 3432 S Wakefield St Unit B1
- 3414 S Utah St Unit B
- 4600 34th St S
- 4658 36th St S
- 4519 34th St S
- 3763 Keller Ave Unit 111
- 3816 Keller Ave
- 3373 S Stafford St Unit A2
- 3373 S Stafford St Unit B2
- 1637 Kenwood Ave
- 1735 Kingsgate Ct Unit 302
- 4226 32nd St S
- 1709 Dogwood Dr
- 4217 32nd Rd S
- 1909 Kenwood Ave Unit 303
- 2500 N Van Dorn St Unit 406
- 2500 N Van Dorn St Unit 1002
