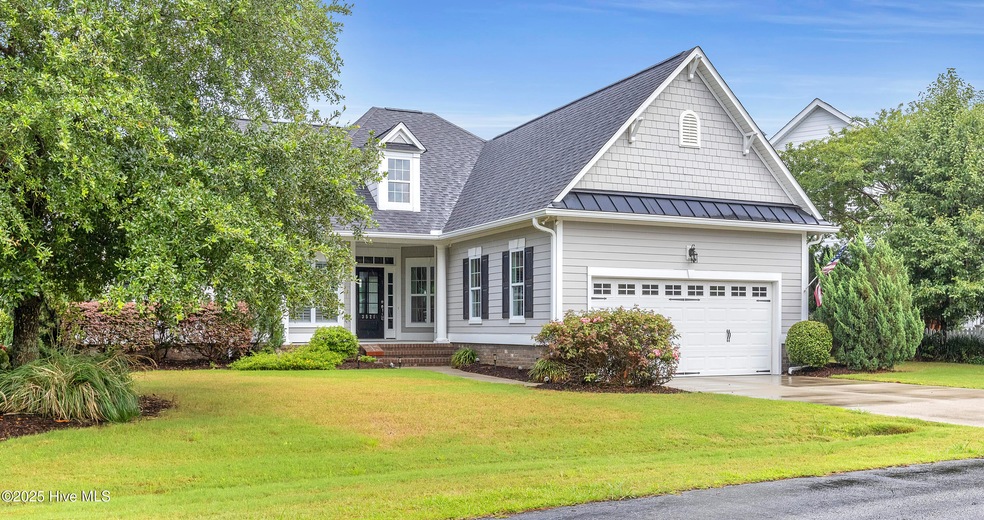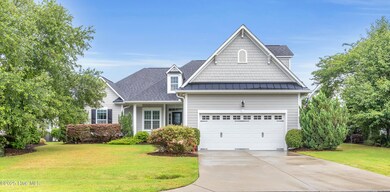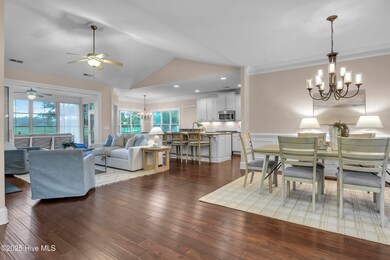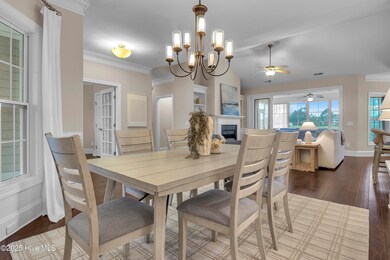
3521 Sanderling Dr SE Saint James, NC 28461
Highlights
- Community Beach Access
- Boat Dock
- Fitness Center
- Water Views
- Golf Course Community
- Indoor Pool
About This Home
As of March 2025Found the perfect home for you! Enjoy beautiful 180 degree views of the 15th hole on the Members Golf Course. This is a bright and airy home located in beautiful St James Plantation. This home offers 2200 sq ft of comfortable living with four bedrooms and three full baths. Built by Logan Home Builders, this home has been impeccably maintained. You will find crown molding, 7 1/2 inch baseboards, wainscoting and hardwood floors throughout. The EZ breeze carolina room has tinted, floor to ceiling windows to enjoy those beautiful views. The free flowing open floor plan is the perfect space for entertaining. The living room has a gas fireplace and built in shelves. The kitchen is equipped with upgraded stainless steel appliances, 42'' custom cabinets, granite countertops, gas stove and a subway tile backsplash. It also has a beautiful eat-in kitchen with golf views! There is also a formal dining area.The master bedroom suite has a tray ceiling with walk-in closet. The ensuite full bath has a walk-in shower with glass enclosure, double sinks, and granite countertops. One of the bedrooms is currently used as an office with french doors. The upstairs bonus room with full bath makes the perfect guest retreat. The exterior was recently painted in 2020. There are so many amenities offered in St James, with membership options to choose from. Come enjoy the beautiful sunsets and wonderful coastal living.
Last Agent to Sell the Property
Margaret Rudd Assoc/O.I. License #336696 Listed on: 02/01/2025
Home Details
Home Type
- Single Family
Est. Annual Taxes
- $2,639
Year Built
- Built in 2013
Lot Details
- 9,060 Sq Ft Lot
- Lot Dimensions are 67 x 126 x 84 x 119
- Property fronts a private road
- Irrigation
- Property is zoned Sj-Epud
HOA Fees
- $98 Monthly HOA Fees
Property Views
- Water
- Golf Course
Home Design
- Slab Foundation
- Wood Frame Construction
- Architectural Shingle Roof
- Stick Built Home
Interior Spaces
- 2,200 Sq Ft Home
- 1-Story Property
- Tray Ceiling
- Ceiling height of 9 feet or more
- Gas Log Fireplace
- Thermal Windows
- Formal Dining Room
- Sun or Florida Room
- Partially Finished Attic
Kitchen
- Breakfast Area or Nook
- Convection Oven
- Gas Oven
- Built-In Microwave
- Dishwasher
Flooring
- Wood
- Carpet
- Tile
Bedrooms and Bathrooms
- 4 Bedrooms
- Walk-In Closet
- 3 Full Bathrooms
- Walk-in Shower
Laundry
- Laundry Room
- Dryer
- Washer
Parking
- 2 Car Attached Garage
- Finished Room Over Garage
- Front Facing Garage
- Off-Street Parking
Outdoor Features
- Indoor Pool
- Enclosed patio or porch
Schools
- Southport Elementary School
- South Brunswick Middle School
- South Brunswick High School
Utilities
- Central Air
- Heat Pump System
- Fuel Tank
Additional Features
- Accessible Ramps
- Property is near a golf course
Listing and Financial Details
- Assessor Parcel Number 220if084
Community Details
Overview
- Master Insurance
- St James Poa
- St James Subdivision
- Maintained Community
Amenities
- Picnic Area
- Restaurant
- Clubhouse
Recreation
- Boat Dock
- RV or Boat Storage in Community
- Community Beach Access
- Marina
- Golf Course Community
- Tennis Courts
- Community Playground
- Fitness Center
- Community Pool
- Trails
Security
- Security Service
- Resident Manager or Management On Site
- Gated Community
Ownership History
Purchase Details
Home Financials for this Owner
Home Financials are based on the most recent Mortgage that was taken out on this home.Purchase Details
Purchase Details
Home Financials for this Owner
Home Financials are based on the most recent Mortgage that was taken out on this home.Purchase Details
Home Financials for this Owner
Home Financials are based on the most recent Mortgage that was taken out on this home.Purchase Details
Similar Homes in the area
Home Values in the Area
Average Home Value in this Area
Purchase History
| Date | Type | Sale Price | Title Company |
|---|---|---|---|
| Warranty Deed | $670,000 | None Listed On Document | |
| Warranty Deed | $670,000 | None Listed On Document | |
| Warranty Deed | -- | None Listed On Document | |
| Warranty Deed | -- | None Listed On Document | |
| Warranty Deed | $525,000 | None Available | |
| Special Warranty Deed | $58,000 | None Available | |
| Warranty Deed | $100,000 | None Available |
Mortgage History
| Date | Status | Loan Amount | Loan Type |
|---|---|---|---|
| Open | $536,000 | Construction | |
| Closed | $536,000 | Construction | |
| Previous Owner | $238,600 | New Conventional | |
| Previous Owner | $215,000 | Adjustable Rate Mortgage/ARM |
Property History
| Date | Event | Price | Change | Sq Ft Price |
|---|---|---|---|---|
| 03/31/2025 03/31/25 | Sold | $670,000 | -2.2% | $305 / Sq Ft |
| 02/21/2025 02/21/25 | Pending | -- | -- | -- |
| 02/01/2025 02/01/25 | For Sale | $685,000 | +30.5% | $311 / Sq Ft |
| 06/29/2021 06/29/21 | Sold | $525,000 | +1.2% | $239 / Sq Ft |
| 05/20/2021 05/20/21 | Pending | -- | -- | -- |
| 05/18/2021 05/18/21 | For Sale | $519,000 | +794.8% | $236 / Sq Ft |
| 10/30/2012 10/30/12 | Sold | $58,000 | -21.6% | -- |
| 10/29/2012 10/29/12 | Pending | -- | -- | -- |
| 10/05/2011 10/05/11 | For Sale | $74,000 | -- | -- |
Tax History Compared to Growth
Tax History
| Year | Tax Paid | Tax Assessment Tax Assessment Total Assessment is a certain percentage of the fair market value that is determined by local assessors to be the total taxable value of land and additions on the property. | Land | Improvement |
|---|---|---|---|---|
| 2024 | $2,639 | $656,830 | $192,000 | $464,830 |
| 2023 | $2,266 | $656,830 | $192,000 | $464,830 |
| 2022 | $2,266 | $416,050 | $97,380 | $318,670 |
| 2021 | $2,266 | $416,050 | $97,380 | $318,670 |
| 2020 | $2,266 | $416,050 | $97,380 | $318,670 |
| 2019 | $2,266 | $98,990 | $97,380 | $1,610 |
| 2018 | $2,031 | $96,840 | $95,000 | $1,840 |
| 2017 | $2,031 | $96,840 | $95,000 | $1,840 |
| 2016 | $2,031 | $96,840 | $95,000 | $1,840 |
| 2015 | $2,033 | $379,930 | $95,000 | $284,930 |
| 2014 | $1,668 | $417,880 | $180,000 | $237,880 |
Agents Affiliated with this Home
-
Pam Katz

Seller's Agent in 2025
Pam Katz
Margaret Rudd Assoc/O.I.
(203) 671-6043
2 in this area
21 Total Sales
-
Thomas McCloskey

Buyer's Agent in 2025
Thomas McCloskey
St James Properties LLC
(516) 680-0188
16 in this area
49 Total Sales
-
Lisa Nieves

Seller's Agent in 2021
Lisa Nieves
St James Properties LLC, Marina Office
(910) 547-0501
144 in this area
151 Total Sales
-
Hank Troscianiec

Buyer's Agent in 2021
Hank Troscianiec
Keller Williams Innovate-OKI
(910) 262-7705
70 in this area
1,068 Total Sales
-
T
Seller's Agent in 2012
The Donohue Group
NC Coastal Living
-
B
Buyer's Agent in 2012
Bill Gralton
RE/MAX
Map
Source: Hive MLS
MLS Number: 100486402
APN: 220IF084
- 3533 Sanderling Dr SE
- 3264 Saint James Dr SE
- 3566 Sanderling Dr SE
- 4106 Kittiwake Ct SE
- 3352 Saint James Dr SE
- 4124 Lark Bunting Ct SE
- 3032 Irwin Dr SE
- 4144 Amblestone Way SE
- 4222 W Tanager Ct SE
- 4034 Percha Place SE
- 4219 W Tanager Ct SE
- 3184 Wild Azalea Way SE
- 3399 St James Dr
- 3059 Irwin Dr SE
- 3378 Willow Cir SE
- 3752 Glenmere Ln
- 4151 Windham Ln
- 4156 Buckingham Ct
- 3185 Wexford Way
- 3193 Wexford Way






