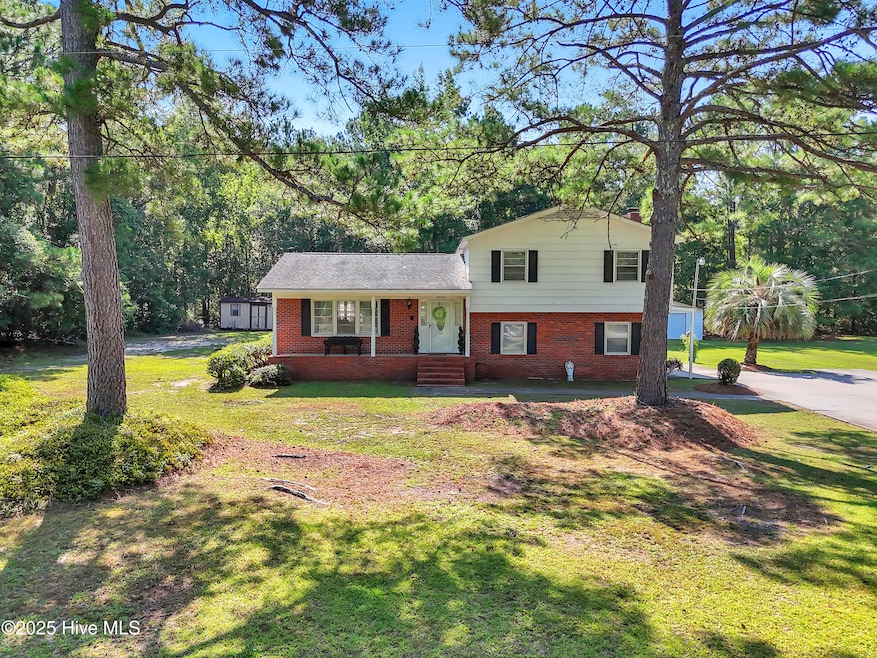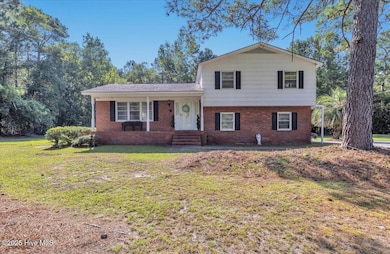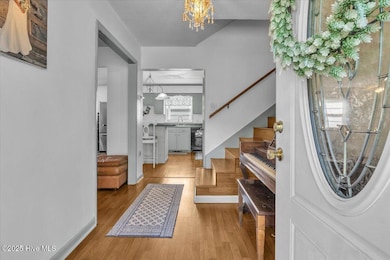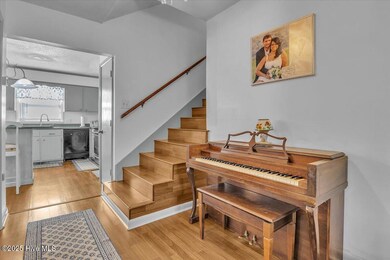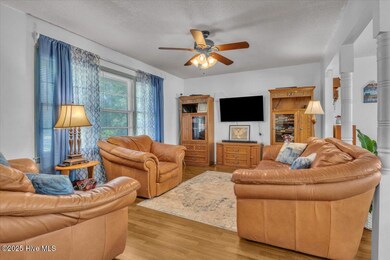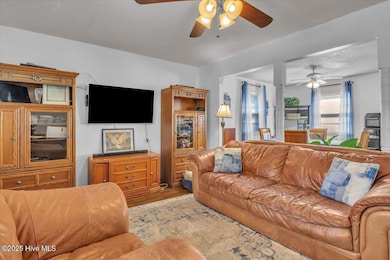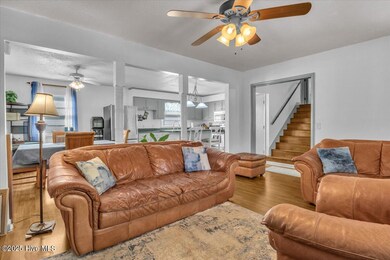
3522 Emerson Dr Castle Hayne, NC 28429
Estimated payment $2,007/month
Highlights
- Main Floor Primary Bedroom
- No HOA
- Covered patio or porch
- 1 Fireplace
- Den
- Living Room
About This Home
Just Listed! Spacious Split-Level Home on Double Lot - 3522 & 3518 Emerson Dr, Castle Hayne, NC 28429. R02500-001-045-004 R02500-001-045-003Welcome to this beautiful split-level home offering approximately 1,942 sq ft of living space on nearly a full acre! This unique property includes 3522 Emerson Dr., situated on 0.46 acres, plus the adjacent vacant lot at 3518 Emerson Dr. (also 0.46 acres), which already has a septic system in place -- giving you endless possibilities for expansion, added privacy, or future investment.Step inside to an inviting open floor plan, perfect for family gatherings and entertaining. The kitchen features stainless steel appliances, making your move-in effortless. Upstairs, you'll find three spacious bedrooms, including a large primary suite with plenty of room for oversized furniture, along with 2.5 bathrooms to accommodate family and guests.The huge downstairs den is a standout highlight, showcasing a gorgeous brick fireplace and plumbing ready if you'd like to set up a bar area -- making it the ultimate entertainment space. A separate side entrance off the den offers flexibility for guests, a home office, or even a private workspace. Bonus, some of the furniture will be available to stay with the home if the buyer would like to have it.Outside, enjoy the generous yard space -- ideal for creating a garden, adding a pool, or potentially building another home on the additional lot. This property is truly a rare combination of space, comfort, and future potential.Located in an up-and-coming area with plans for a new grocery store and nearby shops, you'll love the convenient location just minutes from I-140, I-40, GE Aerospace, and only about 30 minutes to Wilmington's beautiful beaches.✨ Don't miss your chance -- schedule your showing today! ✨ Please note the current home owners would appreciate the opportunity to sell the home and then rent back from the new buyer on a short term lease as their build thei
Home Details
Home Type
- Single Family
Est. Annual Taxes
- $825
Year Built
- Built in 1977
Lot Details
- 0.46 Acre Lot
- Lot Dimensions are 240 x 168 x 240 x 168
- Property is zoned R-20
Home Design
- Brick Exterior Construction
- Brick Foundation
- Block Foundation
- Wood Frame Construction
- Shingle Roof
- Wood Siding
- Stick Built Home
Interior Spaces
- 1,824 Sq Ft Home
- 2-Story Property
- Ceiling Fan
- 1 Fireplace
- Blinds
- Living Room
- Dining Room
- Den
- Crawl Space
Kitchen
- Range
- Dishwasher
- Kitchen Island
Flooring
- Laminate
- Tile
Bedrooms and Bathrooms
- 3 Bedrooms
- Primary Bedroom on Main
Laundry
- Dryer
- Washer
Attic
- Scuttle Attic Hole
- Partially Finished Attic
Parking
- 1 Car Detached Garage
- Lighted Parking
- Driveway
- Off-Street Parking
Outdoor Features
- Covered patio or porch
- Shed
Schools
- Castle Hayne Elementary School
- Holly Shelter Middle School
- Laney High School
Utilities
- Forced Air Heating System
- Heat Pump System
- Cable TV Available
Community Details
- No Home Owners Association
Listing and Financial Details
- Assessor Parcel Number R02500-001-045-004
Map
Home Values in the Area
Average Home Value in this Area
Tax History
| Year | Tax Paid | Tax Assessment Tax Assessment Total Assessment is a certain percentage of the fair market value that is determined by local assessors to be the total taxable value of land and additions on the property. | Land | Improvement |
|---|---|---|---|---|
| 2024 | -- | $157,800 | $33,300 | $124,500 |
| 2023 | $900 | $157,800 | $33,300 | $124,500 |
| 2022 | $900 | $157,800 | $33,300 | $124,500 |
| 2021 | $876 | $157,800 | $33,300 | $124,500 |
| 2020 | $992 | $156,900 | $43,800 | $113,100 |
| 2019 | $992 | $156,900 | $43,800 | $113,100 |
| 2018 | $992 | $156,900 | $43,800 | $113,100 |
| 2017 | $1,016 | $156,900 | $43,800 | $113,100 |
| 2016 | $911 | $131,500 | $43,800 | $87,700 |
| 2015 | $847 | $131,500 | $43,800 | $87,700 |
| 2014 | $832 | $131,500 | $43,800 | $87,700 |
Property History
| Date | Event | Price | Change | Sq Ft Price |
|---|---|---|---|---|
| 07/20/2025 07/20/25 | Price Changed | $349,900 | +2.9% | $192 / Sq Ft |
| 07/19/2025 07/19/25 | For Sale | $339,900 | -- | $186 / Sq Ft |
Purchase History
| Date | Type | Sale Price | Title Company |
|---|---|---|---|
| Warranty Deed | -- | None Available | |
| Deed | -- | -- | |
| Deed | -- | -- | |
| Deed | -- | -- | |
| Deed | -- | -- |
Mortgage History
| Date | Status | Loan Amount | Loan Type |
|---|---|---|---|
| Open | $60,000 | New Conventional | |
| Closed | $60,000 | New Conventional | |
| Closed | $50,000 | Credit Line Revolving |
Similar Homes in Castle Hayne, NC
Source: Hive MLS
MLS Number: 100520129
APN: R02500-001-045-004
- 3506 Dutton Dr
- 3500 Dutton Dr
- 3332 Belt Rd
- 4121 Castle Hayne Rd
- 1900 Rockhill Rd
- 3112 John Grady Rd
- 1101 Rockhill Rd
- 912 Jenoa Dr
- 697 Jenoa Loop
- 3117 Oakley Cir
- 424 Burgee Ct
- 656 Jenoa Dr
- 106 Old Mill Rd
- 661 Jenoa Dr
- 3014 Oakley
- 402 Cornubia Dr
- 3605 Rosewood Landing Dr
- 3604 Haughton Ln
- 332 Cornubia Dr
- 341 Cornubia Dr
- 3005 Primrose Ln
- 2414 Flowery Branch Dr
- 2533 Down Stream Ln
- 5014 Exton Park Loop
- 5147 Exton Park Loop
- 3206 Belmont Cir
- 4413 Cohan Cir
- 4312 Watson Dr
- 2917 Ember Brook Ct
- 2984 Ember Brook Ct
- 2968 Ember Brook Ct
- 2949 Ember Brook Ct
- 2941 Ember Brook Ct
- 1815 Castle Hayne Rd
- 2120 Old Winter Park Rd
- 2620 Northchase Pkwy SE
- 4605 Sidbury Crossing Dr
- 5524 Bavarian Ln
- 5418 Sirius Dr
- 5793 Sidbury Rd Unit B
