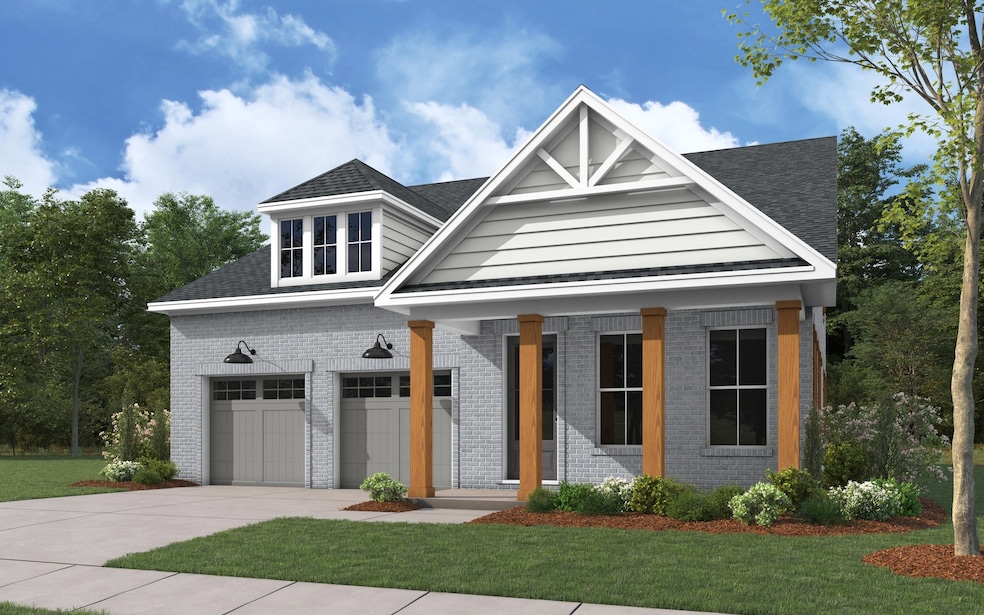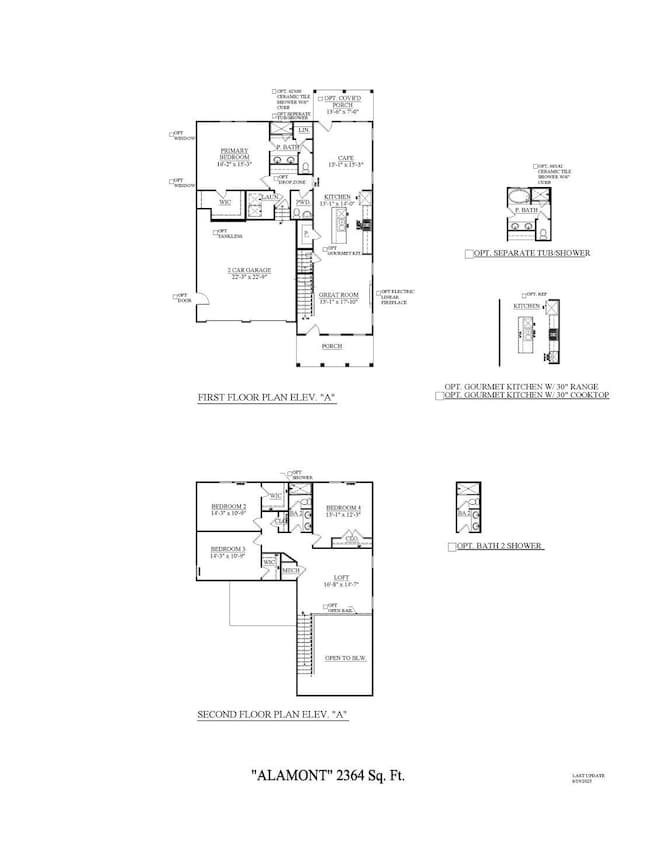
3522 Winterfell Dr Murfreesboro, TN 37129
Estimated payment $3,759/month
About This Home
The Alamont floor plan offers a spacious and thoughtfully designed layout spanning 2,364 square feet across two stories. This 4-bedroom, 2.5-bath home features a desirable first-floor owner's suite, providing privacy and convenience. The open-concept main living area flows seamlessly into a dedicated separate dining room, ideal for entertaining. Upstairs, a versatile loft offers additional living space perfect for a playroom, media area, or home office. Three additional bedrooms on the second floor provide ample space for family or guests. A 2-car garage completes the design, offering practical storage and easy access.
Home Details
Home Type
- Single Family
Parking
- 2 Car Garage
Home Design
- New Construction
- Quick Move-In Home
- Alamont Plan
Interior Spaces
- 2,364 Sq Ft Home
- 2-Story Property
Bedrooms and Bathrooms
- 4 Bedrooms
Community Details
Overview
- Actively Selling
- Built by Dream Finders Homes
- Kings Landing Subdivision
Sales Office
- 674 West Thompson Lane
- Murfreesboro, TN 37129
- 629-299-3267
- Builder Spec Website
Office Hours
- Monday-Saturday: 11:00AM-6:00PM Sunday: 12:00PM-6:00PM Walk-in or By Appointment
Map
Similar Homes in Murfreesboro, TN
Home Values in the Area
Average Home Value in this Area
Property History
| Date | Event | Price | Change | Sq Ft Price |
|---|---|---|---|---|
| 07/19/2025 07/19/25 | For Sale | $574,990 | -- | $243 / Sq Ft |
- 3428 Winterfell Dr
- 3518 Winterfell Dr
- 3514 Winterfell Dr
- 674 W Thompson Ln
- 674 W Thompson Ln
- 674 W Thompson Ln
- 3526 Winterfell Dr
- 3530 Winterfell Dr
- 3534 Winterfell Dr
- 3432 Winterfell Dr
- 3510 Winterfell Dr
- 3538 Winterfell Dr
- 3531 John Richards Dr
- 3543 John Richards Dr
- 3545 John Richards Dr
- 3433 Cortona Way
- 3508 Pershing Dr
- 3505 John Richards Dr
- 3435 John Richards Dr
- 3431 John Richards Dr
- 3437 Caroline Farms Dr
- 418 McChrystal Dr
- 3206 Chad Ct
- 150 W Thompson Ln
- 3343 Memorial Blvd
- 3237 Memorial Blvd
- 2715 Dora Elizabeth Ct
- 2561 Birdsong Ave
- 203 Eleanor Way
- 1711 Haynes Dr
- 703 Irongate Blvd
- 907 Briar Ct
- 2422-2424-2424 Tinnell Ct Unit 2424
- 708 Black Colt Dr
- 2160 N Thompson Ln
- 617 Freedom Ct
- 2418 Taylor Close
- 3130 Kemp Way
- 3130 Kemp Way
- 807 Mary Beth Ct


