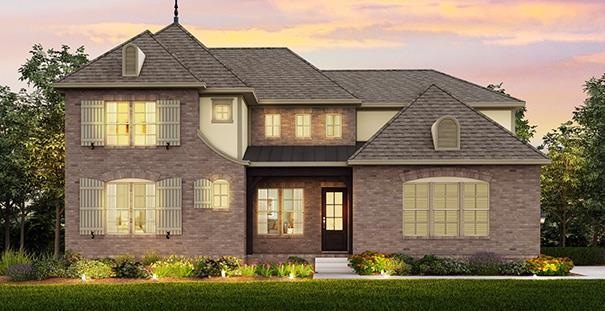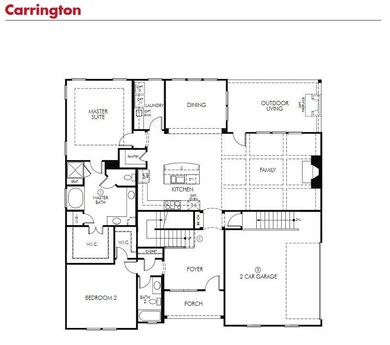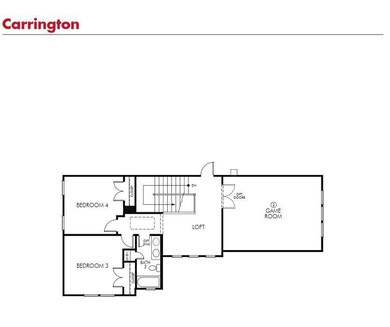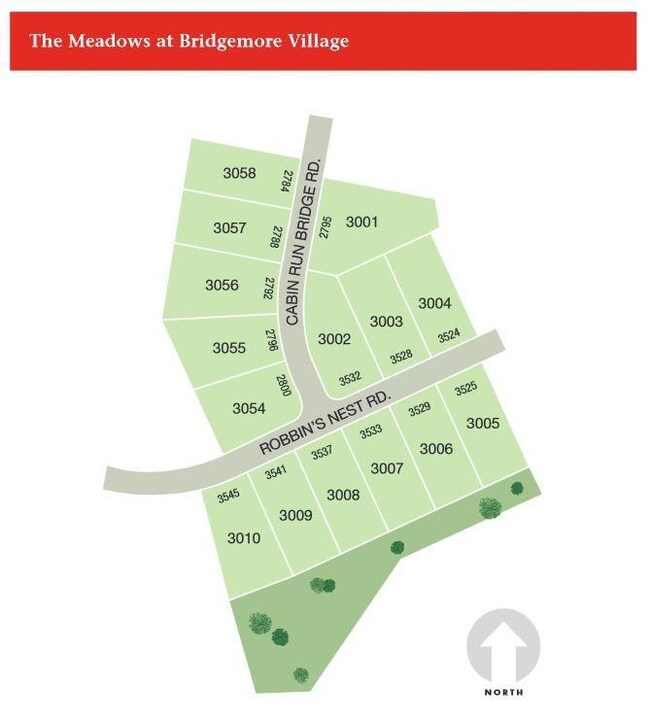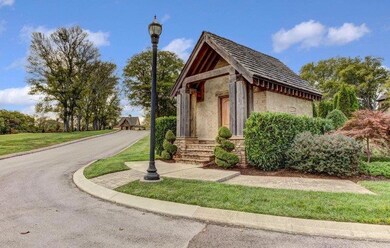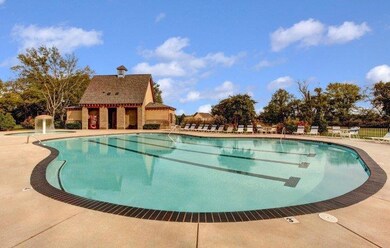
3524 Robbins Nest Rd Thompsons Station, TN 37179
Highlights
- 0.5 Acre Lot
- Traditional Architecture
- 2 Fireplaces
- Thompson's Station Middle School Rated A
- Wood Flooring
- Community Pool
About This Home
As of June 2024Beautiful Carrington offers elegant foyer, expansive casual dining, gourmet kitchen, coffered ceilings in family room + covered porch. Bridgemore Village has amazing idyllic setting, grand entry, mature trees, wide boulevards & pocket parks.
Last Agent to Sell the Property
Ashton Nashville Residential License #245049 Listed on: 10/26/2016

Home Details
Home Type
- Single Family
Est. Annual Taxes
- $502
Year Built
- Built in 2016
Lot Details
- 0.5 Acre Lot
- Lot Dimensions are 90x218
- Irrigation
Parking
- 2 Car Garage
- Garage Door Opener
- Driveway
Home Design
- Traditional Architecture
- Brick Exterior Construction
- Slab Foundation
- Shingle Roof
- Hardboard
Interior Spaces
- 3,186 Sq Ft Home
- Property has 2 Levels
- 2 Fireplaces
- Combination Dining and Living Room
- Storage
Kitchen
- Microwave
- Ice Maker
- Dishwasher
- Disposal
Flooring
- Wood
- Tile
Bedrooms and Bathrooms
- 4 Bedrooms | 2 Main Level Bedrooms
- Walk-In Closet
- 3 Full Bathrooms
Outdoor Features
- Covered patio or porch
Schools
- Bethesda Elementary School
- Heritage Middle School
- Independence High School
Utilities
- Cooling Available
- Central Heating
- Underground Utilities
Listing and Financial Details
- Tax Lot 3004
- Assessor Parcel Number 094145K A 01500 00011145K
Community Details
Overview
- Bridgemore Village Sec 3A Subdivision
Recreation
- Community Pool
Ownership History
Purchase Details
Home Financials for this Owner
Home Financials are based on the most recent Mortgage that was taken out on this home.Purchase Details
Home Financials for this Owner
Home Financials are based on the most recent Mortgage that was taken out on this home.Similar Homes in the area
Home Values in the Area
Average Home Value in this Area
Purchase History
| Date | Type | Sale Price | Title Company |
|---|---|---|---|
| Warranty Deed | $1,150,000 | Concord Title | |
| Warranty Deed | $537,049 | Hallmark Title Co |
Mortgage History
| Date | Status | Loan Amount | Loan Type |
|---|---|---|---|
| Previous Owner | $500,000 | Credit Line Revolving | |
| Previous Owner | $480,000 | Credit Line Revolving | |
| Previous Owner | $479,940 | Credit Line Revolving | |
| Previous Owner | $472,500 | Commercial |
Property History
| Date | Event | Price | Change | Sq Ft Price |
|---|---|---|---|---|
| 06/06/2024 06/06/24 | Sold | $1,150,000 | 0.0% | $330 / Sq Ft |
| 05/07/2024 05/07/24 | Pending | -- | -- | -- |
| 05/05/2024 05/05/24 | For Sale | $1,150,000 | 0.0% | $330 / Sq Ft |
| 05/03/2024 05/03/24 | Price Changed | $1,150,000 | +114.1% | $330 / Sq Ft |
| 04/14/2017 04/14/17 | Sold | $537,049 | -0.7% | $169 / Sq Ft |
| 01/28/2017 01/28/17 | Pending | -- | -- | -- |
| 10/26/2016 10/26/16 | For Sale | $540,667 | -- | $170 / Sq Ft |
Tax History Compared to Growth
Tax History
| Year | Tax Paid | Tax Assessment Tax Assessment Total Assessment is a certain percentage of the fair market value that is determined by local assessors to be the total taxable value of land and additions on the property. | Land | Improvement |
|---|---|---|---|---|
| 2024 | $3,233 | $163,025 | $48,750 | $114,275 |
| 2023 | $3,233 | $163,025 | $48,750 | $114,275 |
| 2022 | $3,233 | $163,025 | $48,750 | $114,275 |
| 2021 | $3,233 | $163,025 | $48,750 | $114,275 |
| 2020 | $3,115 | $134,100 | $35,000 | $99,100 |
| 2019 | $3,115 | $134,100 | $35,000 | $99,100 |
| 2018 | $3,021 | $134,100 | $35,000 | $99,100 |
| 2017 | $2,297 | $102,875 | $35,000 | $67,875 |
| 2016 | $0 | $35,000 | $35,000 | $0 |
| 2015 | -- | $21,250 | $21,250 | $0 |
| 2014 | -- | $21,250 | $21,250 | $0 |
Agents Affiliated with this Home
-
Keri Price

Seller's Agent in 2024
Keri Price
Keller Williams Realty
(615) 497-3317
28 in this area
95 Total Sales
-
Patricia Wolf

Buyer's Agent in 2024
Patricia Wolf
Luxury Homes of Tennessee
(630) 334-8141
12 in this area
82 Total Sales
-
Doug Jacobs
D
Seller's Agent in 2017
Doug Jacobs
Ashton Nashville Residential
(615) 210-4080
5 Total Sales
Map
Source: Realtracs
MLS Number: 1776004
APN: 145K-A-004.00
- 3670 Martins Mill Rd
- 3691 Ronstadt Rd
- 3675 Ronstadt Rd
- 2935 Avenue Downs Dr
- 2931 Avenue Downs Dr
- 2948 Avenue Downs Dr
- 3005 Littlebury Park Dr
- 2757 Otterham Dr
- 2915 Avenue Downs Dr
- 2764 Otterham Dr
- 4013 Kathie Dr
- 2740 Critz Ln
- 2756 Otterham Dr
- 2725 Otterham Dr
- 2736 Critz Ln
- 2754 Critz Ln
- 2752 Critz Ln
- 3313 Sarah Bee Ln
- 3062 Allenwood Dr
- 3376 Sarah Bee Ln
