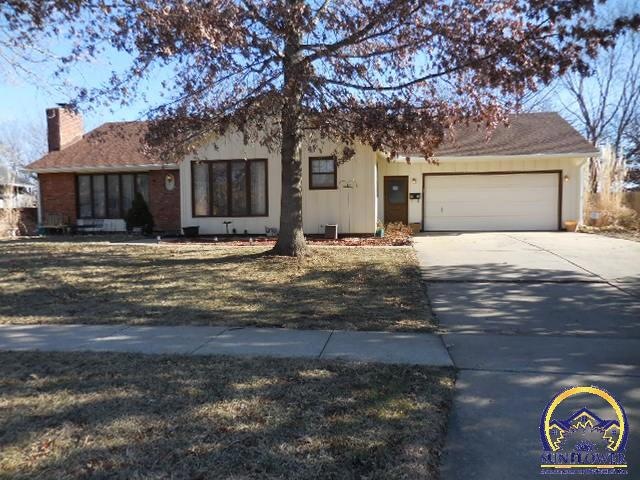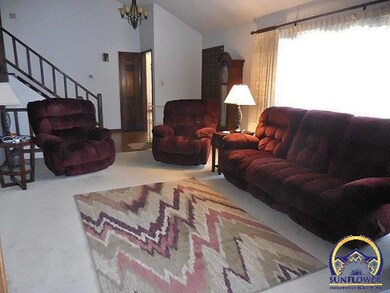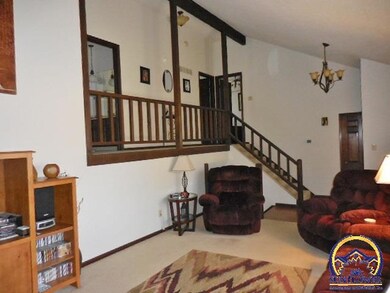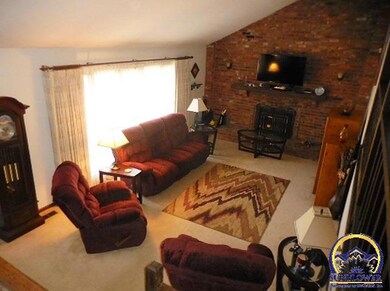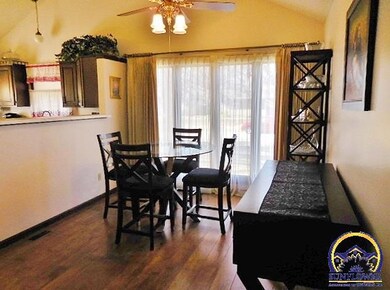
3524 SW MacVicar Ave Topeka, KS 66611
South Topeka NeighborhoodHighlights
- Recreation Room
- No HOA
- Forced Air Heating and Cooling System
- Vaulted Ceiling
- 2 Car Attached Garage
- Patio
About This Home
As of July 2019Delightful Home In Briarwood. This back-to-front split is a great plan w/vaulted ceilings and an open feel with upper catwalk & open staircase. Huge kitchen & large dining area, lots of natural sunlight, pretty cabinets & great workspace + a pantry. Just a few steps up to the BR's & the master includes a private bath & walkin closet. Lower level features a fabulous game/rec room that walks out to the patio + a family room. Nice shade, fenced yard, patio, shed, new roof. A lot of ammenities for the money.
Last Agent to Sell the Property
Berkshire Hathaway First License #SN00049384 Listed on: 01/13/2016

Home Details
Home Type
- Single Family
Est. Annual Taxes
- $2,534
Year Built
- Built in 1977
Lot Details
- Lot Dimensions are 95x135
- Fenced
- Paved or Partially Paved Lot
Parking
- 2 Car Attached Garage
- Automatic Garage Door Opener
- Garage Door Opener
Home Design
- Split Level Home
- Frame Construction
- Architectural Shingle Roof
- Stick Built Home
Interior Spaces
- 2,050 Sq Ft Home
- Vaulted Ceiling
- Wood Burning Fireplace
- Self Contained Fireplace Unit Or Insert
- Family Room
- Living Room with Fireplace
- Dining Room
- Recreation Room
- Carpet
- Laundry on lower level
Kitchen
- Electric Range
- Dishwasher
Bedrooms and Bathrooms
- 3 Bedrooms
Finished Basement
- Walk-Out Basement
- Partial Basement
Outdoor Features
- Patio
- Storage Shed
Schools
- Jardine Middle School
- Topeka High School
Utilities
- Forced Air Heating and Cooling System
Community Details
- No Home Owners Association
- Briarwood West Subdivision
Listing and Financial Details
- Assessor Parcel Number 1461404009008000
Ownership History
Purchase Details
Home Financials for this Owner
Home Financials are based on the most recent Mortgage that was taken out on this home.Purchase Details
Home Financials for this Owner
Home Financials are based on the most recent Mortgage that was taken out on this home.Similar Homes in Topeka, KS
Home Values in the Area
Average Home Value in this Area
Purchase History
| Date | Type | Sale Price | Title Company |
|---|---|---|---|
| Warranty Deed | -- | Kansas Secured Title Inc | |
| Warranty Deed | -- | Security First Title |
Mortgage History
| Date | Status | Loan Amount | Loan Type |
|---|---|---|---|
| Open | $82,000 | New Conventional | |
| Open | $180,500 | New Conventional | |
| Closed | $180,500 | New Conventional | |
| Previous Owner | $137,655 | New Conventional | |
| Previous Owner | $25,000 | Credit Line Revolving | |
| Previous Owner | $100,000 | New Conventional |
Property History
| Date | Event | Price | Change | Sq Ft Price |
|---|---|---|---|---|
| 07/23/2019 07/23/19 | Sold | -- | -- | -- |
| 06/20/2019 06/20/19 | Pending | -- | -- | -- |
| 06/15/2019 06/15/19 | For Sale | $187,000 | +29.1% | $91 / Sq Ft |
| 02/29/2016 02/29/16 | Sold | -- | -- | -- |
| 01/15/2016 01/15/16 | Pending | -- | -- | -- |
| 01/12/2016 01/12/16 | For Sale | $144,900 | -- | $71 / Sq Ft |
Tax History Compared to Growth
Tax History
| Year | Tax Paid | Tax Assessment Tax Assessment Total Assessment is a certain percentage of the fair market value that is determined by local assessors to be the total taxable value of land and additions on the property. | Land | Improvement |
|---|---|---|---|---|
| 2023 | $4,167 | $27,493 | $0 | $0 |
| 2022 | $3,738 | $24,768 | $0 | $0 |
| 2021 | $3,558 | $22,517 | $0 | $0 |
| 2020 | $3,415 | $21,861 | $0 | $0 |
| 2019 | $2,642 | $16,875 | $0 | $0 |
| 2018 | $2,566 | $16,384 | $0 | $0 |
| 2017 | $2,520 | $16,063 | $0 | $0 |
| 2014 | $2,545 | $16,063 | $0 | $0 |
Agents Affiliated with this Home
-

Seller's Agent in 2019
Carol Ronnebaum
Coldwell Banker American Home
(785) 640-2685
-
Chen Liang

Buyer's Agent in 2019
Chen Liang
KW One Legacy Partners, LLC
(785) 438-7874
29 in this area
212 Total Sales
-
Deb McFarland

Seller's Agent in 2016
Deb McFarland
Berkshire Hathaway First
(785) 231-8934
11 in this area
181 Total Sales
-
David Mahon

Buyer's Agent in 2016
David Mahon
Genesis, LLC, Realtors
(785) 588-4725
9 in this area
109 Total Sales
Map
Source: Sunflower Association of REALTORS®
MLS Number: 187540
APN: 146-14-0-40-09-008-000
- 25 SW Pepper Tree Ln
- 49 SW Pepper Tree Ln
- 13 SW Pepper Tree Ln
- 2309 SW 33rd St
- 3658 SW Oak Pkwy Unit 3660 SW Oak PKWY
- 3457 SW Birchwood Dr
- 0000 SW Oak Pkwy
- 3001 SW 36th St
- 1910 SW 32nd Terrace
- 3000 SW 35th St
- 2021 SW 32nd St
- 3206 SW Twilight Dr
- 3223 SW 33rd Ct
- 3424 SW Watson Ave
- 3124 SW 31st Ct
- 3537 SW Woodvalley Place
- 3532 SW Tara Ave
- 3100 SW College Ave
- 3111 SW 32nd St
- 3560 SW Mayo Ave
