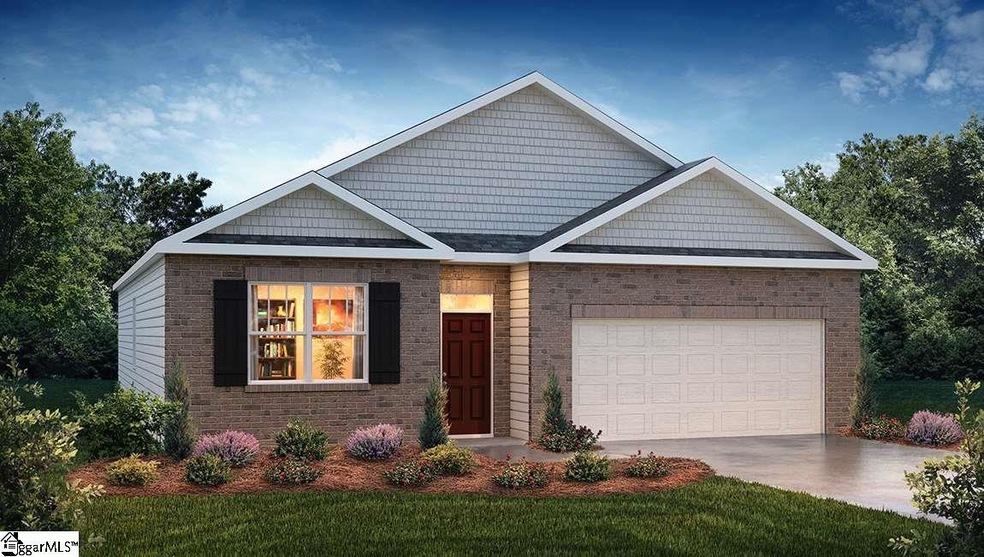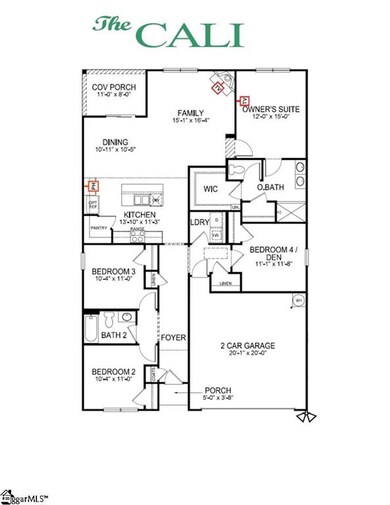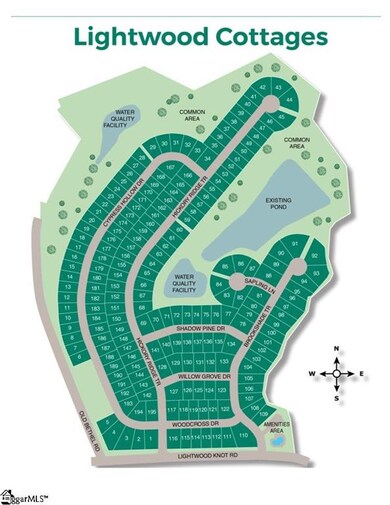
Estimated Value: $282,783 - $298,000
Highlights
- Open Floorplan
- Craftsman Architecture
- Great Room
- River Ridge Elementary School Rated A-
- Cathedral Ceiling
- Granite Countertops
About This Home
As of July 2021BRAND NEW COMMUNITY WITH AMENITIES IN SPARTANBURG 5 SCHOOL DISTRICT!! The Cali floorplan is not only one of our most popular one level floorplans in the area but is also our flagship model in Lightwood Cottages, so you will be able to see it fully furnished and decorated! This home combines all of the essentials for easy living-open concept + main level bedrooms. It's contemporary kitchen features upgraded white shaker cabinetry, stainless steel appliances, and granite countertops with a big kitchen island overlooking the casual dining and family room, which is perfect for entertaining. The family room is bright and open with a gas fireplace + prewired for that big screen TV right above it. This home comes with a covered patio STANDARD, so you can have relaxing space to enjoy your morning coffee or host that weekend BBQ. Community not only has a pool & cabana but a stocked fishing pond!
Last Agent to Sell the Property
John Dutch
Aaron Cole Company, LLC License #108982 Listed on: 02/02/2021
Home Details
Home Type
- Single Family
Est. Annual Taxes
- $1,451
Year Built
- Built in 2021 | Under Construction
Lot Details
- 10,019 Sq Ft Lot
- Level Lot
HOA Fees
- $46 Monthly HOA Fees
Home Design
- Craftsman Architecture
- Traditional Architecture
- Brick Exterior Construction
- Slab Foundation
- Architectural Shingle Roof
- Vinyl Siding
Interior Spaces
- 1,764 Sq Ft Home
- 1,600-1,799 Sq Ft Home
- 1-Story Property
- Open Floorplan
- Smooth Ceilings
- Cathedral Ceiling
- Ceiling Fan
- Gas Log Fireplace
- Thermal Windows
- Great Room
- Dining Room
- Pull Down Stairs to Attic
- Fire and Smoke Detector
Kitchen
- Walk-In Pantry
- Self-Cleaning Oven
- Free-Standing Gas Range
- Built-In Microwave
- Dishwasher
- Granite Countertops
- Disposal
Flooring
- Carpet
- Laminate
- Vinyl
Bedrooms and Bathrooms
- 4 Main Level Bedrooms
- Walk-In Closet
- 2 Full Bathrooms
- Dual Vanity Sinks in Primary Bathroom
- Garden Bath
- Separate Shower
Laundry
- Laundry Room
- Laundry on main level
- Electric Dryer Hookup
Parking
- 2 Car Attached Garage
- Garage Door Opener
Schools
- Reidville Elementary School
- Florence Chapel Middle School
- James F. Byrnes High School
Utilities
- Central Air
- Heating System Uses Natural Gas
- Underground Utilities
- Electric Water Heater
- Cable TV Available
Additional Features
- Doors are 32 inches wide or more
- Patio
Listing and Financial Details
- Tax Lot 123
- Assessor Parcel Number 5-37-00-088.00
Community Details
Overview
- Built by D.R. Horton
- Lightwood Cottages Subdivision, Cali F Floorplan
- Mandatory home owners association
Amenities
- Common Area
Recreation
- Community Playground
- Community Pool
Ownership History
Purchase Details
Home Financials for this Owner
Home Financials are based on the most recent Mortgage that was taken out on this home.Similar Homes in Moore, SC
Home Values in the Area
Average Home Value in this Area
Purchase History
| Date | Buyer | Sale Price | Title Company |
|---|---|---|---|
| Mckinney Eurellia Mae | $222,990 | None Available |
Mortgage History
| Date | Status | Borrower | Loan Amount |
|---|---|---|---|
| Open | Mckinney Eurellia Mae | $222,990 |
Property History
| Date | Event | Price | Change | Sq Ft Price |
|---|---|---|---|---|
| 07/19/2021 07/19/21 | Sold | $222,990 | 0.0% | $139 / Sq Ft |
| 02/02/2021 02/02/21 | For Sale | $222,990 | -- | $139 / Sq Ft |
Tax History Compared to Growth
Tax History
| Year | Tax Paid | Tax Assessment Tax Assessment Total Assessment is a certain percentage of the fair market value that is determined by local assessors to be the total taxable value of land and additions on the property. | Land | Improvement |
|---|---|---|---|---|
| 2024 | $1,451 | $9,964 | $1,840 | $8,124 |
| 2023 | $1,451 | $9,964 | $1,840 | $8,124 |
| 2022 | $1,347 | $8,920 | $1,840 | $7,080 |
| 2021 | $248 | $460 | $460 | $0 |
Agents Affiliated with this Home
-
J
Seller's Agent in 2021
John Dutch
Aaron Cole Company, LLC
(864) 270-7328
-
Pretty Washington
P
Buyer's Agent in 2021
Pretty Washington
Weichert Realty-Shaun & Shari
1 in this area
4 Total Sales
Map
Source: Greater Greenville Association of REALTORS®
MLS Number: 1436508
APN: 5-37-00-088.44
- 3724 Brookshade Trail
- 3740 Brookshade Trail
- 3812 Sapling Ln
- 3303 Cypress Hollow Dr
- 3299 Cypress Hollow Dr
- 3291 Cypress Hollow Dr
- 3287 Cypress Hollow Dr
- 3283 Cypress Hollow Dr
- 3279 Cypress Hollow Dr
- 3275 Cypress Hollow Dr
- 3271 Cypress Hollow Dr
- 3298 Cypress Hollow Dr
- 3267 Cypress Hollow Dr
- 3294 Cypress Hollow Dr
- 3290 Cypress Hollow Dr
- 3263 Cypress Hollow Dr
- 3524 Willow Grove Dr Unit 123
- 3524 Willow Grove Dr
- 1705 Lightwood Knot Rd
- 3520 Willow Grove Dr
- 3425 Woodcross Dr
- 3421 Woodcross Dr
- 3516 Willow Grove Dr
- 3716 Brookshade Trail
- 3712 Brookshade Trail
- 3417 Woodcross Dr
- 3525 Willow Grove Dr
- 3720 Brookshade Trail
- 3521 Willow Grove Dr
- 3521 Willow Grove Dr
- 3505 Willow Grove Dr
- 3517 Willow Grove Dr
- 3708 Brookshade Trail
- 3513 Willow Grove Dr
- 3728 Brookshade Trail
- 3704 Brookshade Trail


