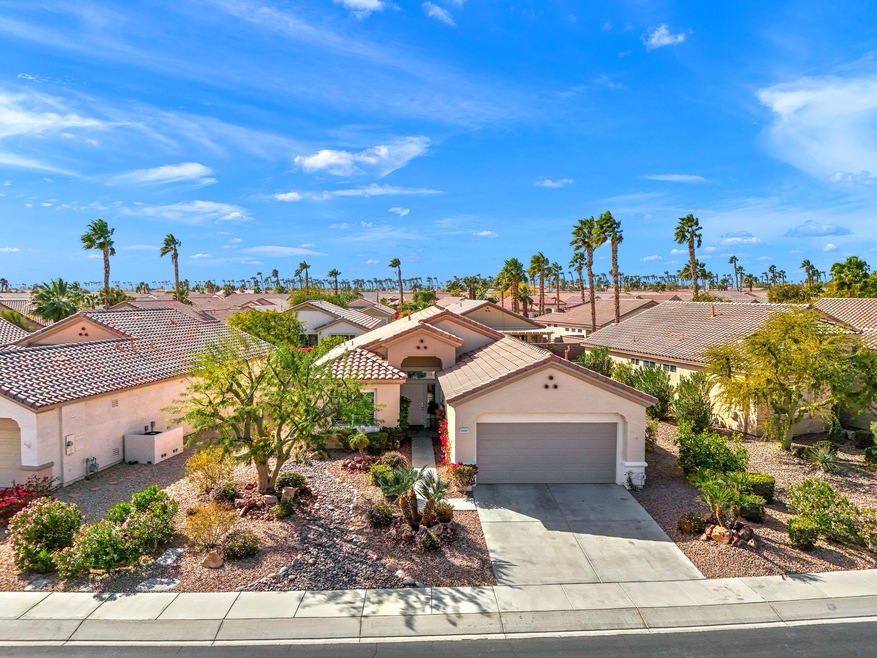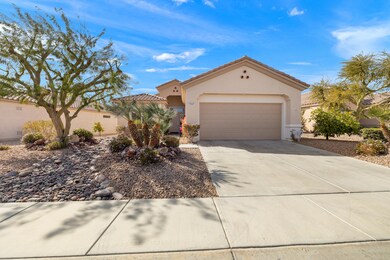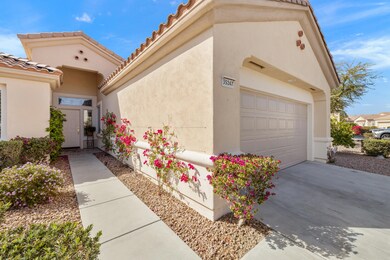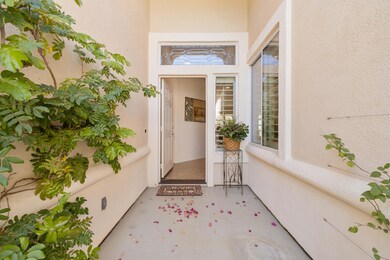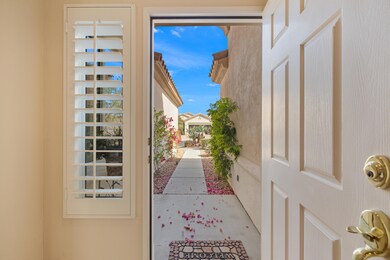
35247 Staccato St Palm Desert, CA 92211
Sun City Palm Desert NeighborhoodHighlights
- Golf Course Community
- Above Ground Spa
- RV Parking in Community
- Fitness Center
- Senior Community
- Gated Community
About This Home
As of March 2025Welcome to 55+ Sun City Palm Desert. Del Webb's most desirable and affordable active lifestyle retirement community in the whole Coachella Valley and beyond! This super popular St. Maarten model is located in the newer area of Sun City and features 2 bedrooms, 2 full baths and a spacious den/office, plantation shutters throughout, Newer HVAC and brand new carpet in bedrooms and den. Inside, the great room includes the living room, dining area and kitchen all open to each other. The kitchen has Corian counters, upgraded cabinets, black appliances, gas range, glass block ''recipe'' windows and bar with seating. The master suite has views of the backyard and an alcove for desk or dresser. Bath has double vanity and large shower and spacious walk-in closet Guest bedroom is on opposite end of the home for extra privacy and has a shower/bathtub combo. The spacious den is off the entry and has a fan and recessed lighting. The laundry room has washer and dryer included as is. The garage features custom cabinetry for maximum storage. Southwest facing backyard features flagstone and tile patio with overhang and Alumawood awning, low maintenance desert landscaping, refreshing cascading waterfall feature, firepit, and above ground spa and there is plenty of room for a sparkling refreshing pool/spa....perfect for relaxing and/or entertaining! ''Buy Where you Love to Play...Sun City Palm Desert!''
Home Details
Home Type
- Single Family
Est. Annual Taxes
- $4,622
Year Built
- Built in 2003
Lot Details
- 6,970 Sq Ft Lot
- South Facing Home
- Block Wall Fence
- Drip System Landscaping
HOA Fees
Home Design
- Slab Foundation
- Stucco Exterior
Interior Spaces
- 1,664 Sq Ft Home
- 1-Story Property
- Shutters
- Sliding Doors
- Great Room
- Dining Area
- Den
Kitchen
- Dishwasher
- Kitchen Island
- Corian Countertops
Flooring
- Carpet
- Tile
Bedrooms and Bathrooms
- 2 Bedrooms
- 2 Full Bathrooms
- Secondary bathroom tub or shower combo
Laundry
- Laundry Room
- Dryer
- Washer
Parking
- 2 Car Attached Garage
- Side by Side Parking
- Driveway
Pool
- Above Ground Spa
Utilities
- Forced Air Heating and Cooling System
- Property is located within a water district
- Cable TV Available
Listing and Financial Details
- Assessor Parcel Number 752440054
Community Details
Overview
- Senior Community
- Association fees include building & grounds, clubhouse
- Sun City Subdivision, St. Maarten Floorplan
- RV Parking in Community
- Planned Unit Development
Amenities
- Community Fire Pit
- Clubhouse
- Billiard Room
- Card Room
- Recreation Room
- Community Mailbox
Recreation
- Golf Course Community
- Tennis Courts
- Pickleball Courts
- Bocce Ball Court
- Fitness Center
- Dog Park
Security
- Card or Code Access
- Gated Community
Ownership History
Purchase Details
Home Financials for this Owner
Home Financials are based on the most recent Mortgage that was taken out on this home.Purchase Details
Home Financials for this Owner
Home Financials are based on the most recent Mortgage that was taken out on this home.Purchase Details
Purchase Details
Similar Homes in Palm Desert, CA
Home Values in the Area
Average Home Value in this Area
Purchase History
| Date | Type | Sale Price | Title Company |
|---|---|---|---|
| Grant Deed | $475,000 | Fidelity National Title | |
| Grant Deed | $310,000 | Landwood Title | |
| Quit Claim Deed | $45,000 | -- | |
| Grant Deed | $219,000 | First American Title Co |
Mortgage History
| Date | Status | Loan Amount | Loan Type |
|---|---|---|---|
| Previous Owner | $242,300 | New Conventional | |
| Previous Owner | $248,000 | Adjustable Rate Mortgage/ARM |
Property History
| Date | Event | Price | Change | Sq Ft Price |
|---|---|---|---|---|
| 04/04/2025 04/04/25 | For Rent | $2,700 | 0.0% | -- |
| 03/14/2025 03/14/25 | Sold | $475,000 | -4.8% | $285 / Sq Ft |
| 02/22/2025 02/22/25 | Pending | -- | -- | -- |
| 02/14/2025 02/14/25 | For Sale | $499,000 | +61.0% | $300 / Sq Ft |
| 03/06/2017 03/06/17 | Sold | $310,000 | -1.6% | $186 / Sq Ft |
| 02/17/2017 02/17/17 | Pending | -- | -- | -- |
| 02/14/2017 02/14/17 | For Sale | $315,000 | 0.0% | $189 / Sq Ft |
| 01/30/2017 01/30/17 | Pending | -- | -- | -- |
| 01/17/2017 01/17/17 | For Sale | $315,000 | -- | $189 / Sq Ft |
Tax History Compared to Growth
Tax History
| Year | Tax Paid | Tax Assessment Tax Assessment Total Assessment is a certain percentage of the fair market value that is determined by local assessors to be the total taxable value of land and additions on the property. | Land | Improvement |
|---|---|---|---|---|
| 2025 | $4,622 | $366,970 | $91,741 | $275,229 |
| 2023 | $4,622 | $345,807 | $86,451 | $259,356 |
| 2022 | $4,398 | $339,027 | $84,756 | $254,271 |
| 2021 | $4,294 | $332,381 | $83,095 | $249,286 |
| 2020 | $4,217 | $328,973 | $82,243 | $246,730 |
| 2019 | $4,138 | $322,524 | $80,631 | $241,893 |
| 2018 | $4,061 | $316,200 | $79,050 | $237,150 |
| 2017 | $3,999 | $303,000 | $81,000 | $222,000 |
| 2016 | $3,839 | $297,000 | $79,000 | $218,000 |
| 2015 | $3,720 | $282,000 | $75,000 | $207,000 |
| 2014 | $3,643 | $275,000 | $73,000 | $202,000 |
Agents Affiliated with this Home
-
Tom Bradley
T
Seller's Agent in 2025
Tom Bradley
Bradley and Associates Real Estate
(805) 906-1167
3 Total Sales
-
Lynda Reich

Seller's Agent in 2025
Lynda Reich
HomeSmart
(760) 567-8903
299 in this area
308 Total Sales
-
Sharon Dumas

Seller Co-Listing Agent in 2025
Sharon Dumas
HomeSmart
(760) 567-1298
307 in this area
316 Total Sales
-
T
Seller's Agent in 2017
Thomas Hurd
Tarbell REALTORS
Map
Source: California Desert Association of REALTORS®
MLS Number: 219124801
APN: 752-440-054
- 35302 Staccato St
- 35093 Staccato St
- 78739 Rainswept Way
- 78992 Spirito Ct
- 78783 Stansbury Ct
- 35172 Flute Ave
- 78581 Rainswept Way
- 34928 Staccato St
- 78586 Yellen Dr
- 78708 Stansbury Ct
- 78754 Falsetto Dr
- 78515 Alliance Way
- 78596 Valley Vista Ave
- 78607 Valley Vista Ave
- 78677 Moonstone Ln
- 35896 Beringer Rd
- 78688 Sunrise Canyon Ave
- 35232 Moorbrook Rd
- 35795 Palomino Way
- 78813 Iron Bark Dr
