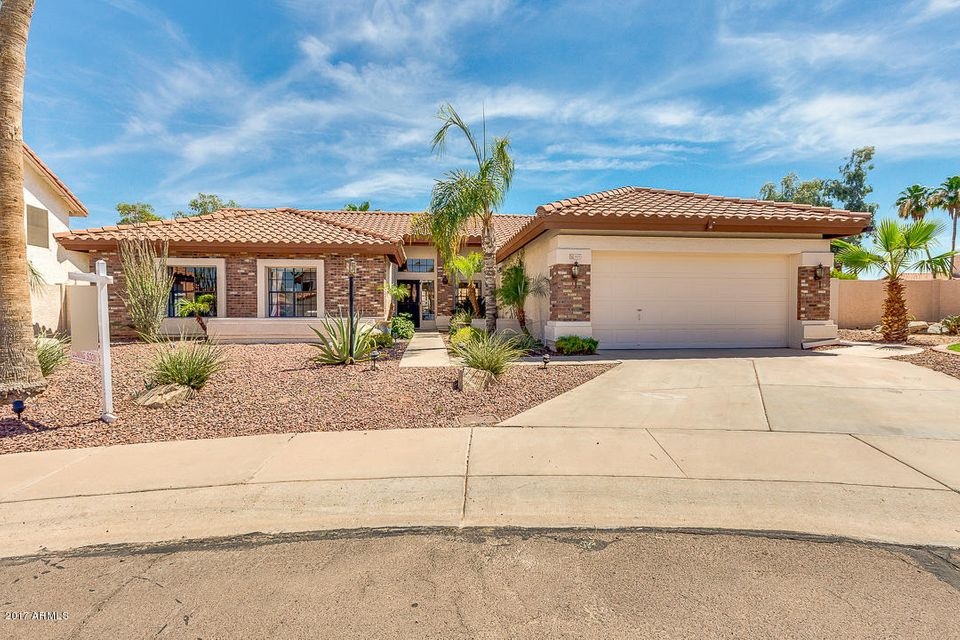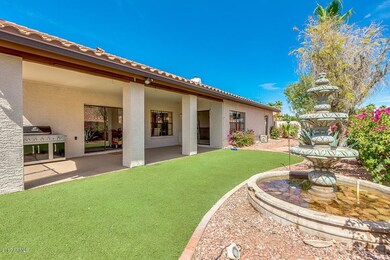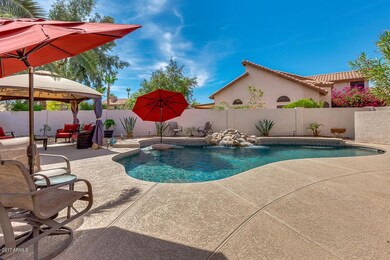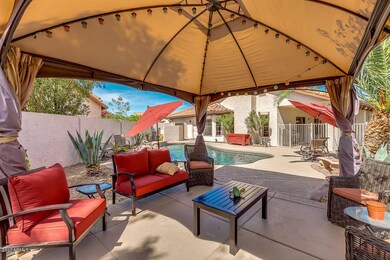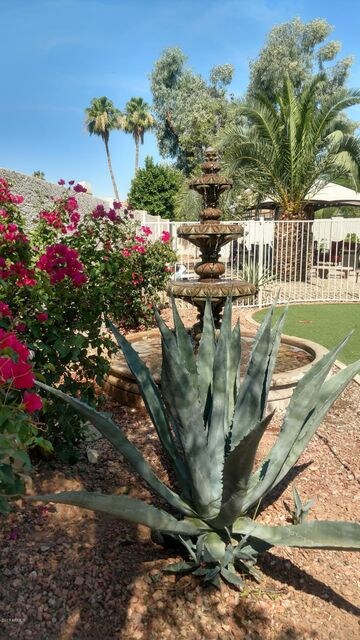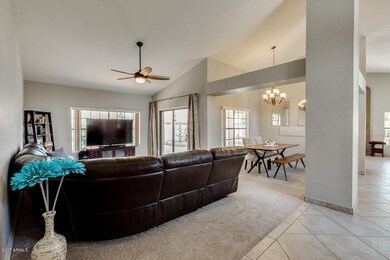
3525 E Nighthawk Way Phoenix, AZ 85048
Ahwatukee NeighborhoodHighlights
- Play Pool
- 0.22 Acre Lot
- Vaulted Ceiling
- Kyrene de los Lagos School Rated A
- Community Lake
- Granite Countertops
About This Home
As of July 2017Priced to SELL! Beautifully remodeled home in desirable Lakewood community. Oversized cul-de-sac lot home just steps away from community lakes, park & award-winning Kyrene schools. Open floor plan, 1 year old carpet, fresh paint, all new outlets/light switches, new dishwasher, new fan in living room. Master suite has his/hers closets & dual sinks. The extended laundry room is a pantry dream & has a Kegerator, utility sink & lots of storage space! The back yard is like resort with turf, covered patio, waterfalls, extra storage shed, fenced in pool & a gazebo with lounge furniture - great spot for those beautiful Arizona evenings. Garage has plenty of built-ins for storage. Must see - this won't last!
Last Agent to Sell the Property
Realty ONE Group License #SA560450000 Listed on: 06/03/2017
Home Details
Home Type
- Single Family
Est. Annual Taxes
- $2,567
Year Built
- Built in 1986
Lot Details
- 9,453 Sq Ft Lot
- Cul-De-Sac
- Desert faces the front and back of the property
- Block Wall Fence
- Artificial Turf
- Misting System
- Front and Back Yard Sprinklers
- Sprinklers on Timer
- Grass Covered Lot
HOA Fees
- $34 Monthly HOA Fees
Parking
- 2 Car Direct Access Garage
- Garage Door Opener
Home Design
- Tile Roof
- Block Exterior
- Stucco
Interior Spaces
- 2,117 Sq Ft Home
- 1-Story Property
- Vaulted Ceiling
- Ceiling Fan
- Roller Shields
- Solar Screens
- Family Room with Fireplace
Kitchen
- Breakfast Bar
- Built-In Microwave
- Granite Countertops
Flooring
- Carpet
- Tile
Bedrooms and Bathrooms
- 4 Bedrooms
- Remodeled Bathroom
- Primary Bathroom is a Full Bathroom
- 2 Bathrooms
- Dual Vanity Sinks in Primary Bathroom
- Bathtub With Separate Shower Stall
Pool
- Play Pool
- Fence Around Pool
Outdoor Features
- Covered patio or porch
- Gazebo
Location
- Property is near a bus stop
Schools
- Kyrene De Los Lagos Elementary School
- Kyrene Akimel A Middle School
- Desert Vista High School
Utilities
- Refrigerated Cooling System
- Heating Available
- Water Filtration System
- Water Softener
- High Speed Internet
- Cable TV Available
Listing and Financial Details
- Tax Lot 104
- Assessor Parcel Number 301-79-352
Community Details
Overview
- Association fees include ground maintenance
- Aam Association, Phone Number (602) 906-4940
- Built by Richmond American
- Richmond Shores Lot 1 105 Tr A Subdivision
- Community Lake
Recreation
- Bike Trail
Ownership History
Purchase Details
Home Financials for this Owner
Home Financials are based on the most recent Mortgage that was taken out on this home.Purchase Details
Home Financials for this Owner
Home Financials are based on the most recent Mortgage that was taken out on this home.Purchase Details
Home Financials for this Owner
Home Financials are based on the most recent Mortgage that was taken out on this home.Purchase Details
Home Financials for this Owner
Home Financials are based on the most recent Mortgage that was taken out on this home.Similar Homes in the area
Home Values in the Area
Average Home Value in this Area
Purchase History
| Date | Type | Sale Price | Title Company |
|---|---|---|---|
| Warranty Deed | $352,000 | Old Republic Title Agency | |
| Warranty Deed | $345,000 | Pioneer Title Agency Inc | |
| Interfamily Deed Transfer | -- | Grand Canyon Title Agency In | |
| Joint Tenancy Deed | $139,500 | Fidelity Title |
Mortgage History
| Date | Status | Loan Amount | Loan Type |
|---|---|---|---|
| Open | $290,000 | New Conventional | |
| Closed | $305,000 | New Conventional | |
| Previous Owner | $51,750 | Adjustable Rate Mortgage/ARM | |
| Previous Owner | $276,000 | New Conventional | |
| Previous Owner | $257,400 | New Conventional | |
| Previous Owner | $50,000 | Unknown | |
| Previous Owner | $284,500 | Fannie Mae Freddie Mac | |
| Previous Owner | $77,000 | Credit Line Revolving | |
| Previous Owner | $70,000 | Credit Line Revolving | |
| Previous Owner | $34,000 | Credit Line Revolving | |
| Previous Owner | $169,600 | Unknown | |
| Previous Owner | $20,000 | Unknown | |
| Previous Owner | $90,000 | New Conventional |
Property History
| Date | Event | Price | Change | Sq Ft Price |
|---|---|---|---|---|
| 07/17/2025 07/17/25 | Under Contract | -- | -- | -- |
| 07/09/2025 07/09/25 | For Rent | $2,750 | -12.6% | -- |
| 06/28/2024 06/28/24 | Rented | $3,145 | +5.0% | -- |
| 06/25/2024 06/25/24 | Under Contract | -- | -- | -- |
| 06/15/2024 06/15/24 | Price Changed | $2,995 | -7.8% | $1 / Sq Ft |
| 06/12/2024 06/12/24 | For Rent | $3,250 | +10.2% | -- |
| 05/07/2023 05/07/23 | Rented | $2,950 | 0.0% | -- |
| 04/29/2023 04/29/23 | Under Contract | -- | -- | -- |
| 04/06/2023 04/06/23 | Price Changed | $2,950 | -7.7% | $1 / Sq Ft |
| 03/21/2023 03/21/23 | For Rent | $3,195 | 0.0% | -- |
| 07/08/2022 07/08/22 | Rented | $3,195 | 0.0% | -- |
| 07/01/2022 07/01/22 | Under Contract | -- | -- | -- |
| 06/24/2022 06/24/22 | For Rent | $3,195 | 0.0% | -- |
| 06/24/2022 06/24/22 | Price Changed | $3,195 | +6.7% | $1 / Sq Ft |
| 06/24/2022 06/24/22 | Off Market | $2,995 | -- | -- |
| 07/20/2017 07/20/17 | Sold | $352,000 | +0.6% | $166 / Sq Ft |
| 06/11/2017 06/11/17 | Pending | -- | -- | -- |
| 06/03/2017 06/03/17 | For Sale | $350,000 | +1.4% | $165 / Sq Ft |
| 07/13/2016 07/13/16 | Sold | $345,000 | -1.4% | $163 / Sq Ft |
| 06/02/2016 06/02/16 | Pending | -- | -- | -- |
| 05/07/2016 05/07/16 | For Sale | $350,000 | -- | $165 / Sq Ft |
Tax History Compared to Growth
Tax History
| Year | Tax Paid | Tax Assessment Tax Assessment Total Assessment is a certain percentage of the fair market value that is determined by local assessors to be the total taxable value of land and additions on the property. | Land | Improvement |
|---|---|---|---|---|
| 2025 | $3,514 | $34,335 | -- | -- |
| 2024 | $2,930 | $32,700 | -- | -- |
| 2023 | $2,930 | $43,380 | $8,670 | $34,710 |
| 2022 | $2,790 | $33,970 | $6,790 | $27,180 |
| 2021 | $2,910 | $31,650 | $6,330 | $25,320 |
| 2020 | $2,837 | $30,780 | $6,150 | $24,630 |
| 2019 | $2,747 | $29,080 | $5,810 | $23,270 |
| 2018 | $2,653 | $27,470 | $5,490 | $21,980 |
| 2017 | $2,532 | $26,980 | $5,390 | $21,590 |
| 2016 | $2,567 | $26,820 | $5,360 | $21,460 |
| 2015 | $2,297 | $26,230 | $5,240 | $20,990 |
Agents Affiliated with this Home
-
Song Vong
S
Seller's Agent in 2025
Song Vong
Cactus Mountain Properties, LLC
(480) 688-8444
5 Total Sales
-
Abha Garg

Seller's Agent in 2023
Abha Garg
Realty Executives
(480) 242-1845
12 Total Sales
-
Michelle Borkowski
M
Buyer's Agent in 2022
Michelle Borkowski
HomeSmart
(602) 245-2870
13 Total Sales
-
Beth Rebenstorf

Seller's Agent in 2017
Beth Rebenstorf
Realty One Group
(480) 236-8760
12 in this area
232 Total Sales
-
Cindy Bostinelos

Seller Co-Listing Agent in 2017
Cindy Bostinelos
Realty One Group
(480) 696-0770
10 in this area
194 Total Sales
-
Rachael Richards

Seller's Agent in 2016
Rachael Richards
RHouse Realty
(480) 460-2300
72 in this area
298 Total Sales
Map
Source: Arizona Regional Multiple Listing Service (ARMLS)
MLS Number: 5617291
APN: 301-79-352
- 16614 S 38th St
- 16409 S 33rd St
- 16622 S 38th Way
- 16235 S 39th Place
- 3133 E Redwood Ct
- 16239 S 40th Place
- 3132 E Wildwood Dr
- 3711 E Long Lake Rd
- 17009 S 30th Way
- 4021 E Amberwood Dr
- 16609 S 41st St
- 4024 E Hiddenview Dr
- 3830 E Lakewood Pkwy E Unit 1146
- 3830 E Lakewood Pkwy E Unit 3014
- 3830 E Lakewood Pkwy E Unit 2126
- 3830 E Lakewood Pkwy E Unit 1007
- 3830 E Lakewood Pkwy E Unit 2162
- 3830 E Lakewood Pkwy E Unit 3164
- 3830 E Lakewood Pkwy E Unit 2154
- 4112 E Tanglewood Dr
