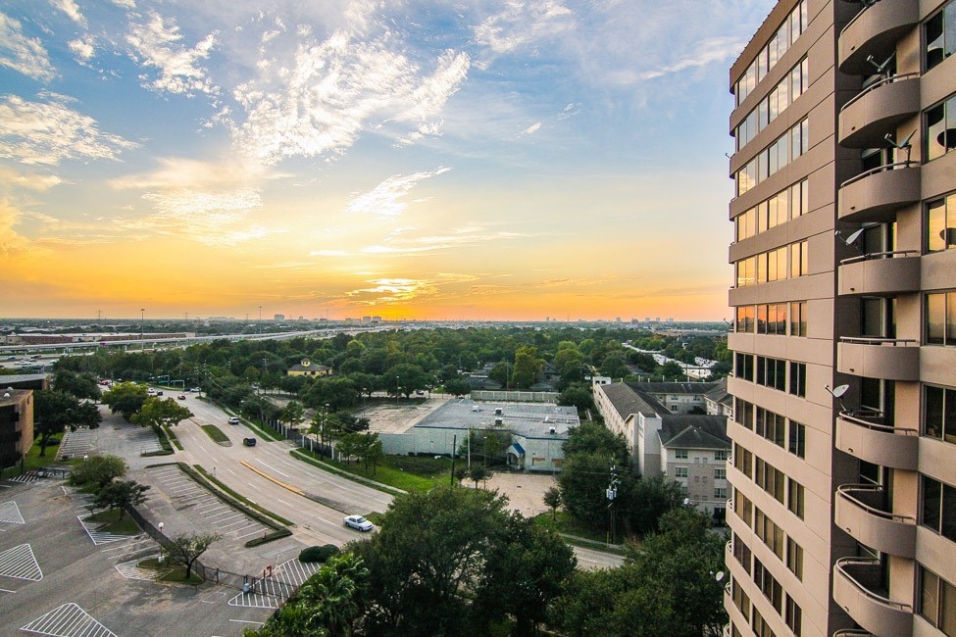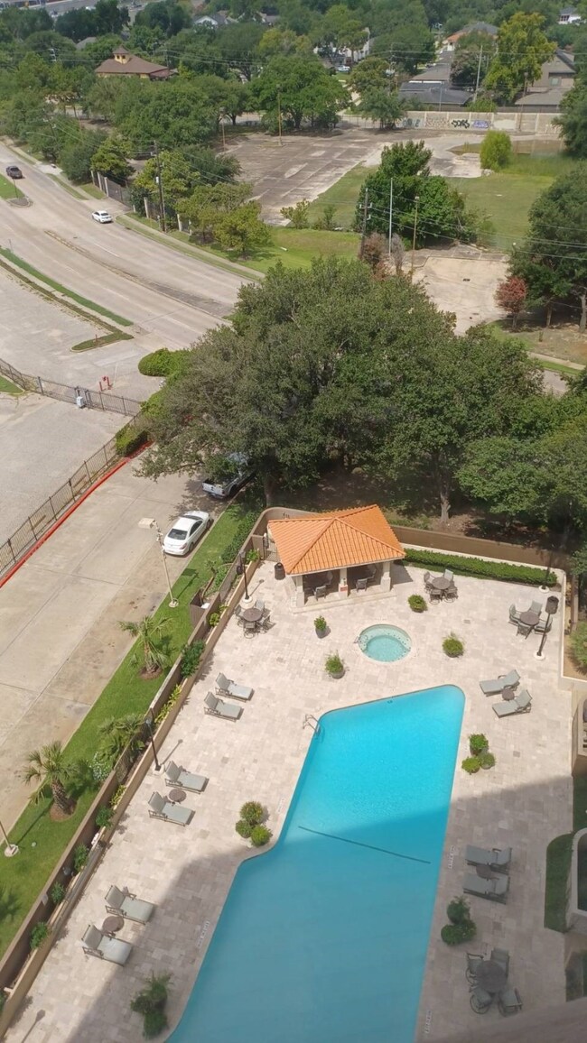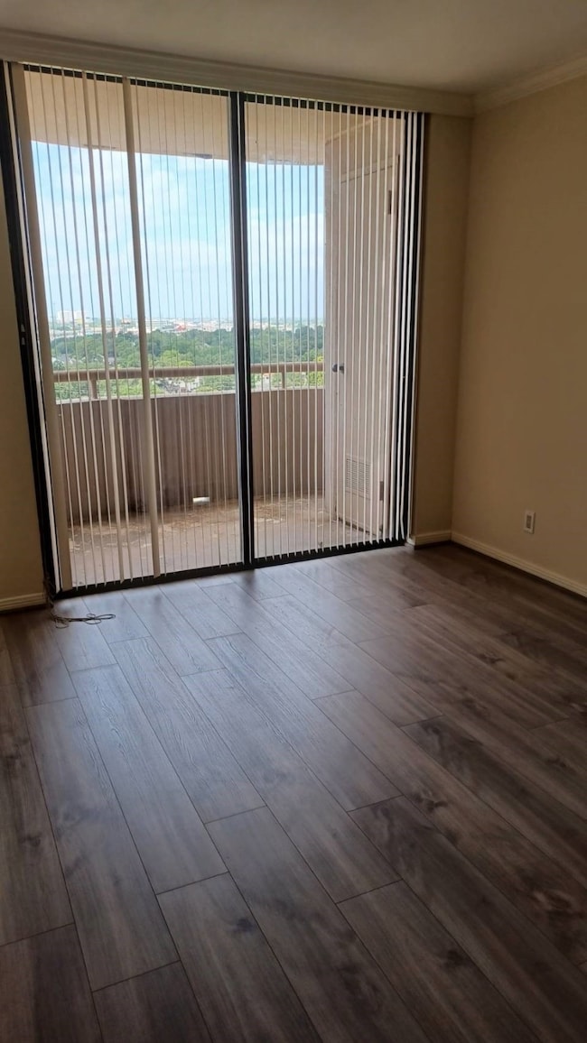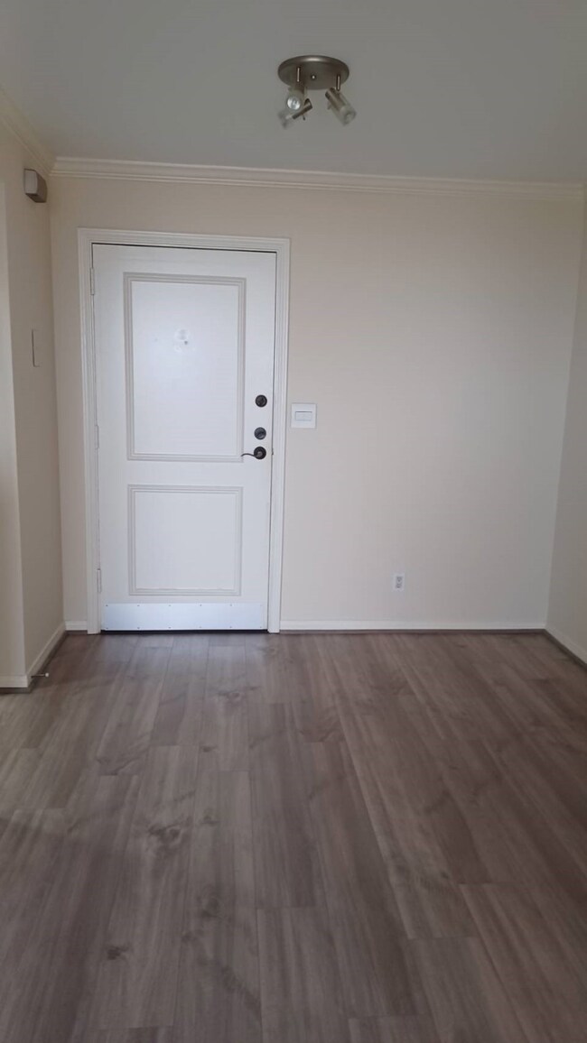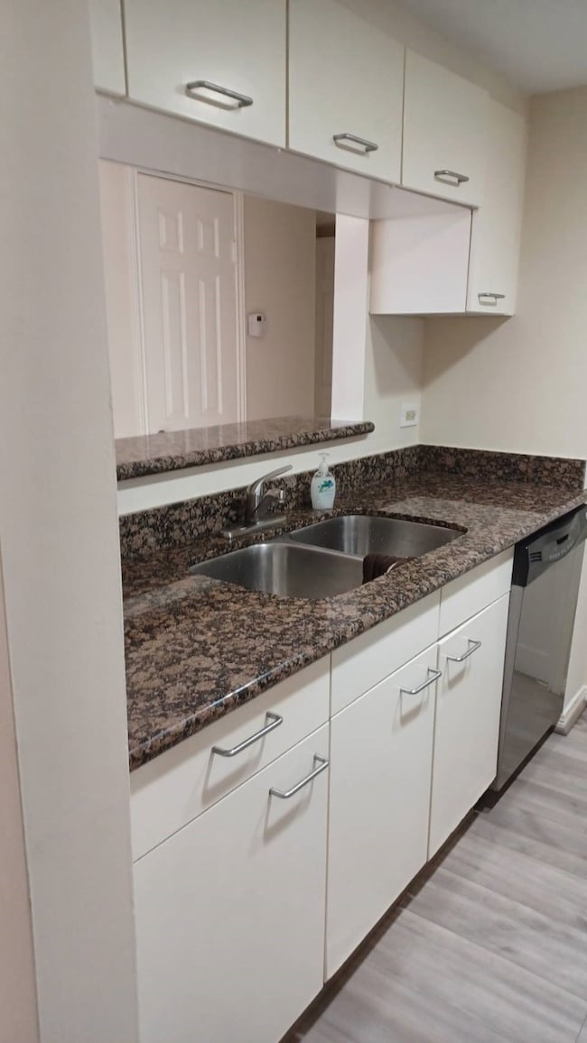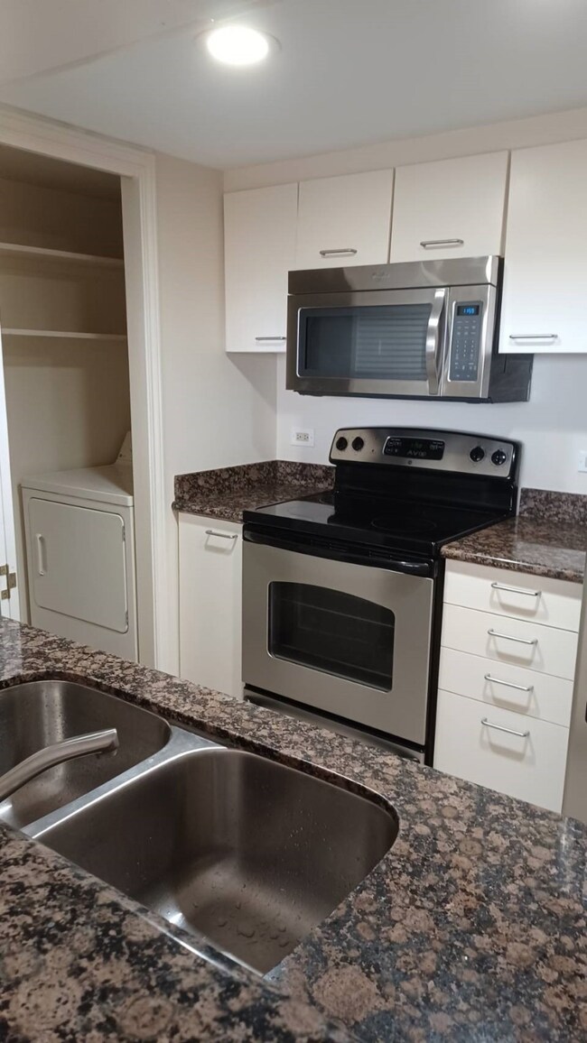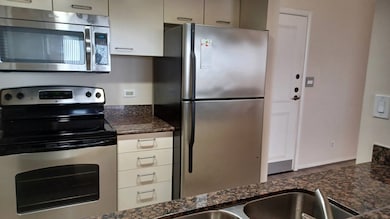Sage Condominiums 3525 Sage Rd Unit 1202 Houston, TX 77056
Uptown-Galleria District NeighborhoodHighlights
- Fitness Center
- Clubhouse
- Terrace
- School at St. George Place Rated A-
- Granite Countertops
- Community Pool
About This Home
Elegant, luxury high-rise living in Galleria area! Available now. Stunning views of city and resort-style pool below, from 12th floor condo. Upgraded granite counter tops. New designer marble tiles around tub. R/W/D incl. SS appliances. Controlled access to building. Resident amenities incl pool, hot tub, 2 propane BBQ grills, gym with flat-screen TVs, weight room, billiards room/resident's lounge, business center, beautiful lobby with bar & grand piano to welcome guests or welcome you home.
Condo Details
Home Type
- Condominium
Est. Annual Taxes
- $2,997
Year Built
- Built in 1985
Interior Spaces
- 794 Sq Ft Home
- Window Treatments
- Combination Dining and Living Room
- Utility Room
- Stacked Washer and Dryer
- Home Gym
- Laminate Flooring
Kitchen
- Electric Range
- Free-Standing Range
- <<microwave>>
- Dishwasher
- Granite Countertops
- Disposal
Bedrooms and Bathrooms
- 1 Bedroom
- 1 Full Bathroom
- <<tubWithShowerToken>>
Home Security
Parking
- Additional Parking
- Assigned Parking
- Controlled Entrance
Outdoor Features
- Terrace
Schools
- School At St George Place Elementary School
- Tanglewood Middle School
- Wisdom High School
Utilities
- Central Heating and Cooling System
- No Utilities
- Municipal Trash
- Cable TV Available
Listing and Financial Details
- Property Available on 3/1/25
- Long Term Lease
Community Details
Overview
- Lyn Realty Association
- 3525 Sage Condominiums
- 3525 Sage Condo Subdivision
Amenities
- Picnic Area
- Trash Chute
- Meeting Room
- Party Room
- Elevator
Recreation
Pet Policy
- Call for details about the types of pets allowed
- Pet Deposit Required
Security
- Card or Code Access
- Fire and Smoke Detector
- Fire Sprinkler System
Map
About Sage Condominiums
Source: Houston Association of REALTORS®
MLS Number: 13073048
APN: 1167020120002
- 3525 Sage Rd Unit 805
- 3525 Sage Rd Unit 1204
- 3525 Sage Rd Unit 414
- 3525 Sage Rd Unit 813
- 3525 Sage Rd Unit 1703
- 3525 Sage Rd Unit 1502
- 3525 Sage Rd Unit 516
- 3525 Sage Rd Unit 1713
- 3525 Sage Rd Unit 403
- 3525 Sage Rd Unit 412
- 3525 Sage Rd Unit 1104
- 3525 Sage Rd Unit 704
- 3525 Sage Rd Unit 404
- 3525 Sage Rd Unit 1004
- 3525 Sage Rd Unit 1105
- 3525 Sage Rd Unit 304
- 3525 Sage Rd Unit 901
- 3525 Sage Rd Unit 1517
- 3525 Sage Rd Unit 716
- 3525 Sage Rd Unit 1010
- 3525 Sage Rd Unit 1204
- 3525 Sage Rd Unit 1116
- 3525 Sage Rd Unit 303
- 3525 Sage Rd Unit 1210
- 3525 Sage Rd Unit 1001
- 3525 Sage Rd Unit 1502
- 3525 Sage Rd Unit 1517
- 3525 Sage Rd Unit 1105
- 3525 Sage Rd Unit 407
- 3525 Sage Rd Unit 901
- 3525 Sage Rd Unit 1512
- 3525 Sage Rd Unit 1709
- 3525 Sage Rd Unit 1314
- 3525 Sage Rd Unit 316
- 3525 Sage Rd Unit 1404
- 3505 Sage Rd Unit 2709
- 3505 Sage Rd Unit 2304
- 3505 Sage Rd Unit 2102
- 3505 Sage Rd Unit 1809
- 3505 Sage Rd Unit 2510
