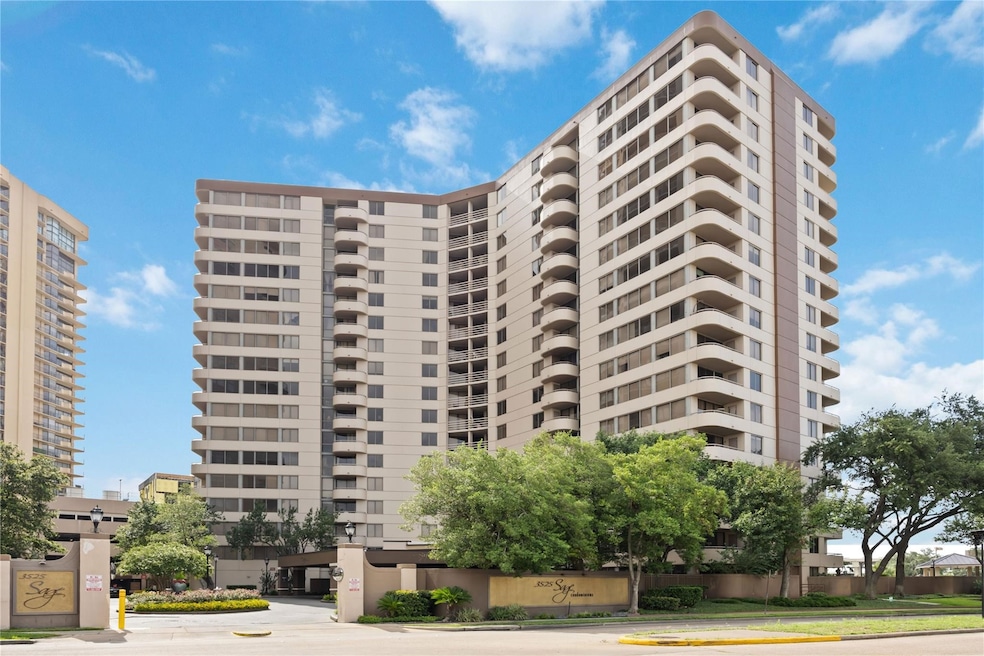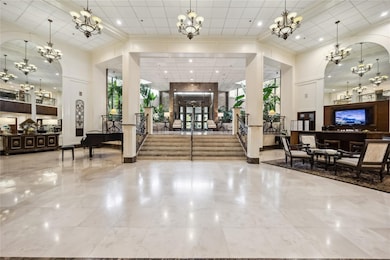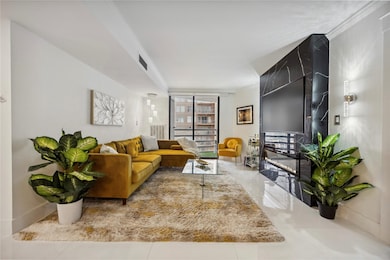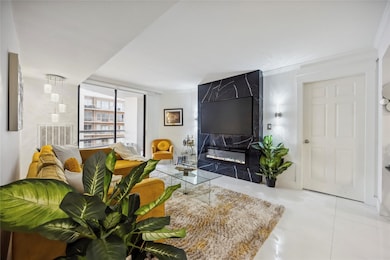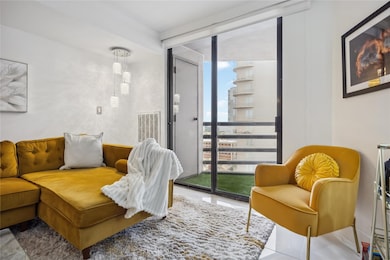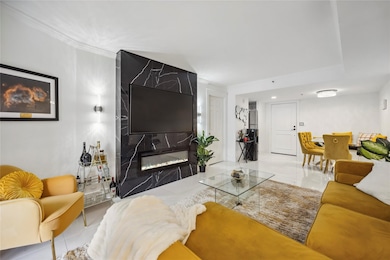Sage Condominiums 3525 Sage Rd Unit 1713 Floor 17 Houston, TX 77056
Uptown-Galleria District NeighborhoodEstimated payment $2,676/month
Highlights
- Concierge
- Fitness Center
- Granite Countertops
- School at St. George Place Rated A-
- Clubhouse
- Community Pool
About This Home
Skyline Views. Modern Style. Galleria Living.
Experience refined high-rise living at 3525 Sage. This 17th-floor residence offers panoramic city views, sleek white porcelain floors, granite countertops, and a marble media wall with an electric fireplace. The spacious primary suite features a custom closet and elegant en-suite bath, while the secondary bedroom connects to a spa-inspired bath with a marble pedestal soaking tub and accent lighting. Upgrades include new paint, 5" baseboards, remote electronic shades, and all appliances. The Sage offers resort-style amenities—pool, jacuzzi, gym, game room, Zen Garden, library, coffee bar—plus 24-hour concierge, security, and gated parking. Ideally located just minutes from The Galleria, dining, and Houston’s top attractions. Schedule your private tour today.
Property Details
Home Type
- Condominium
Est. Annual Taxes
- $4,409
Year Built
- Built in 1985
HOA Fees
- $1,200 Monthly HOA Fees
Home Design
- Entry on the 17th floor
Interior Spaces
- 1,221 Sq Ft Home
- Electric Fireplace
- Home Gym
- Tile Flooring
Kitchen
- Electric Oven
- Electric Range
- Microwave
- Dishwasher
- Granite Countertops
- Disposal
Bedrooms and Bathrooms
- 2 Bedrooms
- 2 Full Bathrooms
Laundry
- Dryer
- Washer
Home Security
Parking
- 1 Car Garage
- Garage Door Opener
- Additional Parking
Schools
- School At St George Place Elementary School
- Tanglewood Middle School
- Wisdom High School
Utilities
- Central Heating and Cooling System
- Programmable Thermostat
Additional Features
- Energy-Efficient Thermostat
Listing and Financial Details
- Seller Concessions Offered
Community Details
Overview
- Association fees include ground maintenance, maintenance structure, trash
- First Service Residential Association
- High-Rise Condominium
- 3525 Sage Condominiums
- 3525 Sage Street Condo Subdivision
Amenities
- Concierge
- Doorman
Recreation
Security
- Security Guard
- Card or Code Access
- Fire and Smoke Detector
- Fire Sprinkler System
Map
About Sage Condominiums
Home Values in the Area
Average Home Value in this Area
Tax History
| Year | Tax Paid | Tax Assessment Tax Assessment Total Assessment is a certain percentage of the fair market value that is determined by local assessors to be the total taxable value of land and additions on the property. | Land | Improvement |
|---|---|---|---|---|
| 2025 | $3,007 | $210,715 | $40,036 | $170,679 |
| 2024 | $3,007 | $235,462 | $44,738 | $190,724 |
| 2023 | $3,007 | $267,799 | $50,882 | $216,917 |
| 2022 | $4,206 | $191,000 | $36,290 | $154,710 |
| 2021 | $4,947 | $212,248 | $40,327 | $171,921 |
| 2020 | $5,618 | $232,000 | $46,526 | $185,474 |
| 2019 | $6,196 | $244,874 | $46,526 | $198,348 |
| 2018 | $4,656 | $243,719 | $46,307 | $197,412 |
| 2017 | $6,435 | $254,505 | $52,291 | $202,214 |
| 2016 | $6,158 | $275,215 | $52,291 | $222,924 |
| 2015 | $3,981 | $275,215 | $52,291 | $222,924 |
| 2014 | $3,981 | $207,681 | $39,459 | $168,222 |
Property History
| Date | Event | Price | List to Sale | Price per Sq Ft | Prior Sale |
|---|---|---|---|---|---|
| 11/08/2025 11/08/25 | For Sale | $210,000 | +7.7% | $172 / Sq Ft | |
| 06/06/2024 06/06/24 | Sold | -- | -- | -- | View Prior Sale |
| 04/28/2024 04/28/24 | Pending | -- | -- | -- | |
| 04/12/2024 04/12/24 | For Sale | $194,999 | -9.3% | $160 / Sq Ft | |
| 11/12/2021 11/12/21 | Sold | -- | -- | -- | View Prior Sale |
| 10/13/2021 10/13/21 | Pending | -- | -- | -- | |
| 07/29/2021 07/29/21 | For Sale | $215,000 | -- | $176 / Sq Ft |
Purchase History
| Date | Type | Sale Price | Title Company |
|---|---|---|---|
| Deed | -- | Allied Title Partners | |
| Warranty Deed | -- | First American Title |
Mortgage History
| Date | Status | Loan Amount | Loan Type |
|---|---|---|---|
| Open | $175,499 | New Conventional |
Source: Houston Association of REALTORS®
MLS Number: 19684284
APN: 1167020170013
- 3525 Sage Rd Unit 1605
- 3525 Sage Rd Unit 1314
- 3525 Sage Rd Unit 613
- 3525 Sage Rd Unit 812
- 3525 Sage Rd Unit 1313
- 3525 Sage Rd Unit 1004
- 3525 Sage Rd Unit 1406
- 3525 Sage Rd Unit 813
- 3525 Sage Rd Unit 404
- 3525 Sage Rd Unit 318
- 3525 Sage Rd Unit 1512
- 3525 Sage Rd Unit 1511
- 3525 Sage Rd Unit 1705
- 3525 Sage Rd Unit 1507
- 3525 Sage Rd Unit 1010
- 3525 Sage Rd Unit 913
- 3525 Sage Rd Unit 301
- 3525 Sage Rd Unit 1414
- 3525 Sage Rd Unit 1315
- 3525 Sage Rd Unit 1708
- 3525 Sage Rd Unit 1517
- 3525 Sage Rd Unit 701
- 3525 Sage Rd Unit 1612
- 3525 Sage Rd Unit 1502
- 3525 Sage Rd Unit 1014
- 3525 Sage Rd Unit 903
- 3525 Sage Rd Unit 407
- 3525 Sage Rd Unit 1115
- 3525 Sage Rd Unit 1111
- 3525 Sage Rd Unit 1512
- 3525 Sage Rd Unit 1703
- 3525 Sage Rd Unit 1401
- 3525 Sage Rd Unit 1605
- 3525 Sage Rd Unit 1212
- 3525 Sage Rd Unit 710
- 3525 Sage Rd Unit 1616
- 3525 Sage Rd Unit 303
- 3525 Sage Rd Unit 1218
- 3525 Sage Rd Unit 412
- 3525 Sage Rd Unit 1314
