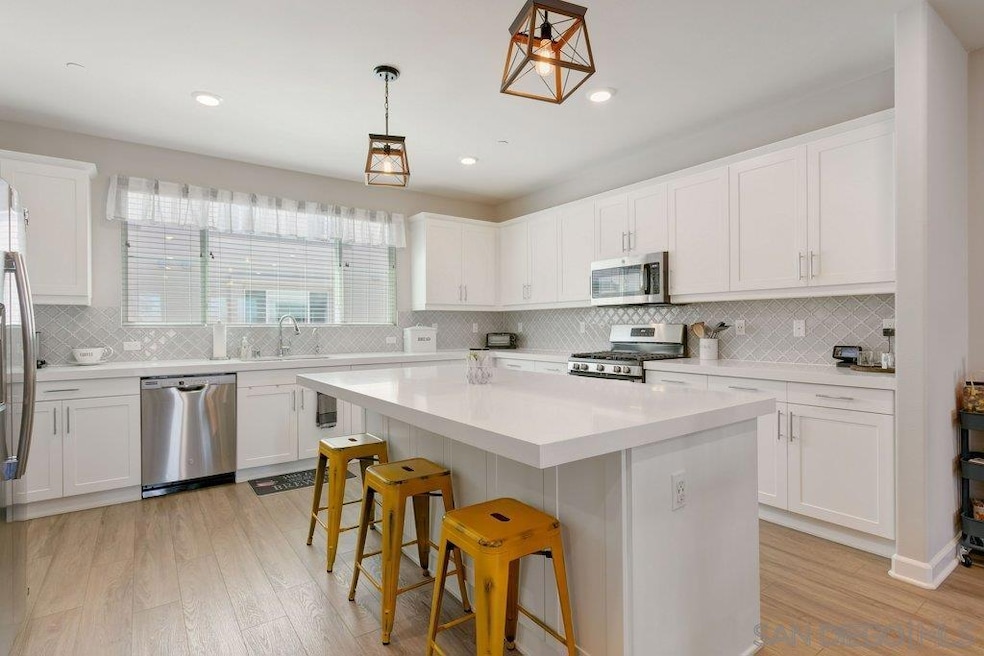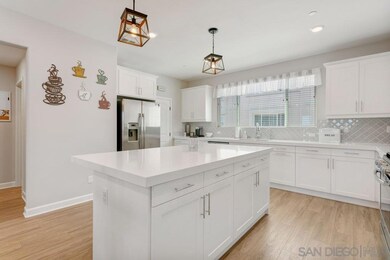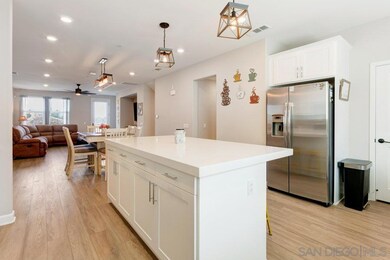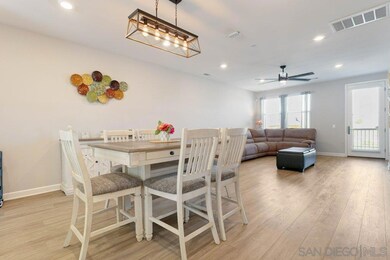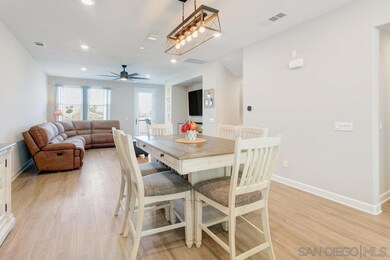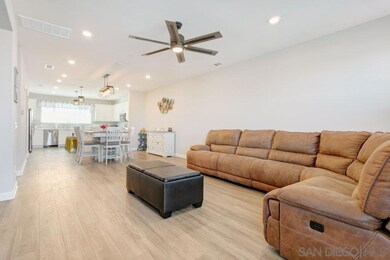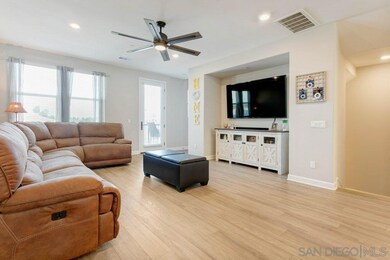
3526 Conner Way Oceanside, CA 92056
Ivey Ranch-Rancho Del Oro NeighborhoodEstimated Value: $875,000 - $935,000
Highlights
- Solar Power System
- Open Floorplan
- Mountain View
- Granite Flooring
- Dual Staircase
- Main Floor Bedroom
About This Home
As of September 2022Wow ~ your dream home today & in the future! 4 BDR/3.5 BA home (w/ 1 BDR & 1 BA on 1st level) features Luxury Vinyl Plank Flooring, stainless steel/black appliances, Quartz countertops, soft-close doors/drawers, walk-in pantry, Washer/Gas Dryer, security sys, walk-in closet, LED lighting, elegant 8’ interior doors, 10 ft ceilings, expansive stairwells, solar energy sys w/ monitoring (PPA), tankless H2O heater, fire sprinklers, A/C + gas heating sys, dual-pane windows, 2 Dogs + 2 Cats allowed; See El Corazon's MASTER PLAN w 465 acres of Shopping, Dining, Pedestrian Promenade, 9 Parks, 12 Athletic Fields, 5 Playgrounds, an Indoor Arena, 7 Picnic Pavilions, Senior Center, Aquatic Center, Basketball Courts, Dog Park & More! ~ see MLS supplement! For Pet Lovers: HOA allows TWO domestic dogs + TWO domestic cats! ENERGY EFFICIENCY FEATURES: • Integrated solar energy system w/ real-time monitoring • Security System (PPA) • Great Room Surround Sound prewire (prewire only- behind drywall) • Convenient roll-out shelf for hidden recycling and trash center at kitchen • Two USB outlets in kitchen backsplash, one at island and one at launch • Flat-panel flush TV /electrical outlet and RG-6 cable at approx. 66" high in all bedrooms and media locations • Rinnai Tankless water heater with ThermaCirc360 • Energy-saving LED light bulbs • Radiant barrier roof sheathing • Post Tension Foundation • Fire Sprinklers throughout • Sherwin-Williams two tone low-VOC interior paint • Carrier air-conditioner • Sealed heating and cooling ducts • Energy-efficient gas heating system • Champion Low-energy dual-pane vinyl windows • Superior value insulation in walls and ceiling INTERIOR FEATURES: • Thermatru Smooth Star 8' front entry door • Emser 13" x 13" floor tile at Bathrooms and main closet • Plush wall-to-wall Shaw carpeting and luxury vinyl plank flooring • Cable outlet in all bedrooms, great room and office • LED lighting in Great Room, Master Suite & Dining • LED Single light at all Secondary Bedrooms • Elegant raised-panel interior doors • Expansive stairwells with White finish handrail and newel posts with white square balusters and cap/trim • 4 1/2" Baseboard and 2 1/2" Door Casing in Craftsman Style CONNECTIVITY FEATURES: • No Dead Spots - Superior Wi-Fi experience at home with the world's first Wi-Fi CERTIFIE Home Designs • Future Ready - A commercial-grade network means your home is ready for tomorrow's innovations • Ruckus Wireless ZoneFlex R510 • Ruckus ICX 12-port Ethernet switch • CAT-6A Wiring • Legrand On-Q 42" RF Transparent Structured Media® enclosure • Legrand Surge Protected Duplex Power Kit • Schlage Encode™ Smart Wi-Fi Deadbolt • Eco bee Smart Thermostat 4 Pro with voice control • Ring Video Doorbell Pro KITCHEN FEATURES • GE Profile 36" stainless steel Side by Side refrigerator • GE black/stainless steel freestanding range • GE stainless steel microwave/hood combination • GE black/stainless steel built-in dishwasher • Designer-selected Quartz slab kitchen countertops with full backsplash and 2 1/5" mitered edge detail • Designer Moen Arbor Chrome faucet and Moen undermount stainless steel sink • Designer-selected Shaker-style cabinetry packages in white thermofoil with chrome pulls • Cabinetry featuring European soft-close, European dual guides and concealed hinges • Convenient island with Quartz Slab countertop with 2 1/5" mitered-edge detail & Cabinet Panel Surrounds • Additional Hidden Storage at Kitchen Island • Pendant lighting at island LAUNDRY ROOM •
Last Agent to Sell the Property
American Dreams Real Estate License #01114555 Listed on: 06/15/2022
Property Details
Home Type
- Condominium
Est. Annual Taxes
- $9,479
Year Built
- Built in 2019 | Remodeled
Lot Details
- Private Yard
HOA Fees
- $293 Monthly HOA Fees
Parking
- 2 Car Attached Garage
- Rear-Facing Garage
- Two Garage Doors
- Garage Door Opener
- Guest Parking
Home Design
- Mediterranean Architecture
- Patio Home
- Turnkey
- Clay Roof
Interior Spaces
- 2,213 Sq Ft Home
- 3-Story Property
- Open Floorplan
- Dual Staircase
- Wired For Sound
- Wired For Data
- High Ceiling
- Ceiling Fan
- Recessed Lighting
- Formal Entry
- Family Room Off Kitchen
- Formal Dining Room
- Mountain Views
- Home Security System
Kitchen
- Walk-In Pantry
- Gas Cooktop
- Microwave
- Dishwasher
- Kitchen Island
- Granite Countertops
Flooring
- Carpet
- Granite
- Ceramic Tile
Bedrooms and Bathrooms
- 4 Bedrooms
- Main Floor Bedroom
- Walk-In Closet
- Low Flow Toliet
- Bathtub
Laundry
- Laundry Room
- Dryer
- Washer
Eco-Friendly Details
- ENERGY STAR Qualified Equipment for Heating
- Solar Power System
Outdoor Features
- Living Room Balcony
- Patio
- Front Porch
Schools
- Oceanside Unified School District Elementary And Middle School
- Oceanside Unified School District High School
Utilities
- High Efficiency Heating System
- Water Filtration System
- Tankless Water Heater
- Prewired Cat-5 Cables
- Cable TV Available
Listing and Financial Details
- Assessor Parcel Number 160-572-56-05
Community Details
Overview
- Association fees include common area maintenance
- 5 Units
- Ventana At El Corazon Association, Phone Number (800) 706-7838
- Ventana At El Corazon Community
Pet Policy
- Breed Restrictions
Security
- Carbon Monoxide Detectors
- Fire and Smoke Detector
- Fire Sprinkler System
Ownership History
Purchase Details
Home Financials for this Owner
Home Financials are based on the most recent Mortgage that was taken out on this home.Similar Homes in Oceanside, CA
Home Values in the Area
Average Home Value in this Area
Purchase History
| Date | Buyer | Sale Price | Title Company |
|---|---|---|---|
| Berg Michael Daniel | $835,000 | Chicago Title |
Mortgage History
| Date | Status | Borrower | Loan Amount |
|---|---|---|---|
| Open | Berg Michael Daniel | $535,000 | |
| Previous Owner | Roman Francisco | $609,422 |
Property History
| Date | Event | Price | Change | Sq Ft Price |
|---|---|---|---|---|
| 09/02/2022 09/02/22 | Sold | $835,000 | -0.6% | $377 / Sq Ft |
| 07/20/2022 07/20/22 | Pending | -- | -- | -- |
| 07/09/2022 07/09/22 | Price Changed | $839,900 | -1.2% | $380 / Sq Ft |
| 06/15/2022 06/15/22 | For Sale | $850,000 | -- | $384 / Sq Ft |
Tax History Compared to Growth
Tax History
| Year | Tax Paid | Tax Assessment Tax Assessment Total Assessment is a certain percentage of the fair market value that is determined by local assessors to be the total taxable value of land and additions on the property. | Land | Improvement |
|---|---|---|---|---|
| 2024 | $9,479 | $851,699 | $295,143 | $556,556 |
| 2023 | $9,186 | $835,000 | $289,356 | $545,644 |
| 2022 | $5,303 | $624,522 | $216,418 | $408,104 |
| 2021 | $5,318 | $612,277 | $212,175 | $400,102 |
| 2020 | $4,001 | $499,742 | $103,742 | $396,000 |
Agents Affiliated with this Home
-
Giselle Ferguson

Seller's Agent in 2022
Giselle Ferguson
American Dreams Real Estate
(619) 840-6769
1 in this area
22 Total Sales
-
Jay Greene
J
Buyer's Agent in 2022
Jay Greene
Impact Real Estate
(951) 297-7910
1 in this area
54 Total Sales
Map
Source: San Diego MLS
MLS Number: 220014991
APN: 160-572-56-05
- 3520 Conner Way
- 3516 Brody Way
- 3583 Brody Way
- 3579 Conner Way
- 3865 Bay Leaf Way Unit 1
- 700 Sea Cliff Way Unit 705
- 800 Sea Cliff Way Unit 801
- 522 Lupine Way
- 445 Primrose Way
- 3839 Vista Campana S Unit 70
- 3839 Vista Campana S Unit 6
- 3839 Vista Campana S Unit 38
- 3839 Vista Campana S Unit 8
- 3839 Vista Campana S Unit 15
- 3726 Kelton Dr
- 1920 Calle Buena Ventura
- 414 Helix Way
- 3746 Kelton Dr
- 3290 San Helena Dr
- 3707 Hickory Way
- 3526 Conner Way
- 3503 Conner Way
- 3505 Conner Way
- 3544 Conner Way
- 3573 Conner Way
- 3543 Conner Way
- 3549 Conner Way
- 3555 Conner Way
- 3510 Village Commercial Dr
- 3532 Conner Way
- 2517 Cheyne Way
- 3515 Conner Way
- 3562 Conner Way
- 2510 Cheyne Way
- 2516 Cheyne Way Unit 22
- 2516 Cheyne Way
- 3520 Village Commercial Dr
- 3520 Village Commercial Dr
- 3585 Conner Way
- 3547 Brody Way
