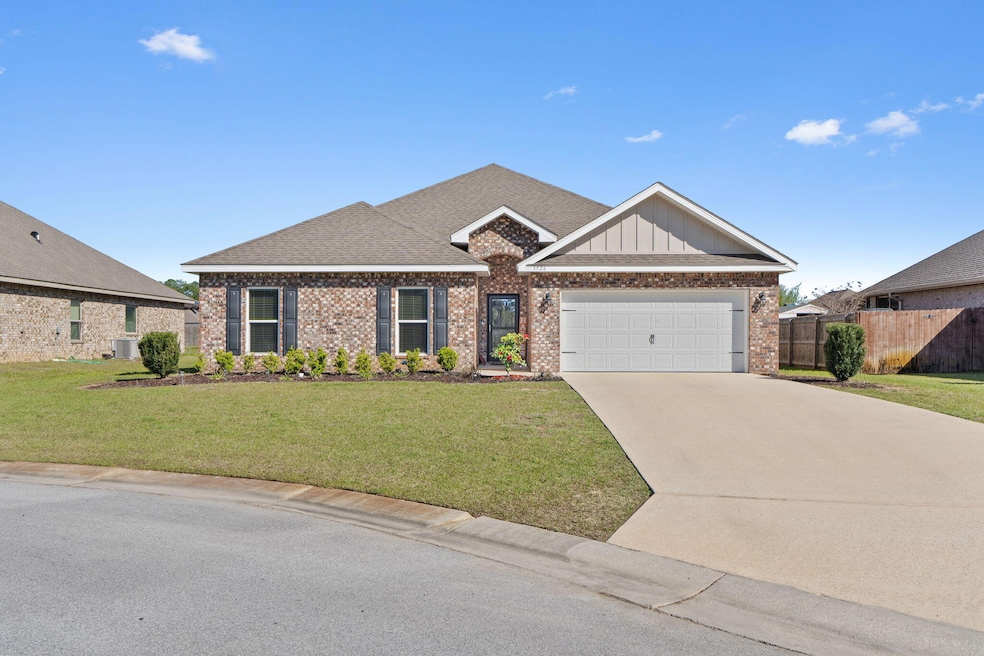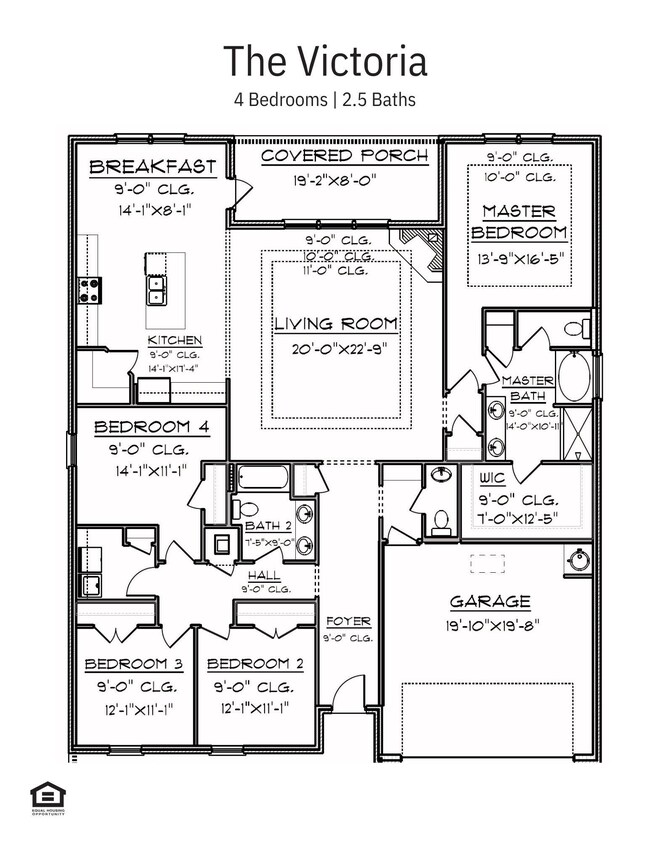
3526 Moonstone Dr Navarre, FL 32566
Highlights
- Craftsman Architecture
- Covered patio or porch
- 2 Car Attached Garage
- Holley-Navarre Intermediate School Rated A-
- Walk-In Pantry
- Coffered Ceiling
About This Home
As of May 2025Spacious all-brick home on a quiet cul-de-sac street, just 10 minutes from the beach and Navarre's shopping hub! This 4-bed, 2.5-bath beauty offers 9' ceilings throughout, with soaring 10'-11' ceilings, crown molding and recessed lighting in the living room and master suite. The open floor plan features a large kitchen island, granite in the kitchen & baths, and a welcoming foyer. Luxury vinyl flooring extends through the main areas, with cozy carpet in the bedrooms. The master suite boasts a tiled shower, soaking tub & generous walk-in closet. A spacious laundry room adds convenience. Step outside to enjoy the covered lanai & large backyard, perfect for entertaining, pets, or future customization w/partial fencing already in place. This home offers comfort, style and unbeatable location!
Last Agent to Sell the Property
Keller Williams Realty Navarre License #3045066 Listed on: 03/14/2025

Home Details
Home Type
- Single Family
Est. Annual Taxes
- $195
Year Built
- Built in 2018
Lot Details
- 0.28 Acre Lot
- Lot Dimensions are 191x70x167x72
- Partially Fenced Property
- Privacy Fence
- Interior Lot
HOA Fees
- $42 Monthly HOA Fees
Parking
- 2 Car Attached Garage
- Automatic Garage Door Opener
Home Design
- Craftsman Architecture
- Brick Exterior Construction
- Slab Foundation
- Frame Construction
- Dimensional Roof
- Ridge Vents on the Roof
Interior Spaces
- 2,347 Sq Ft Home
- 1-Story Property
- Crown Molding
- Coffered Ceiling
- Tray Ceiling
- Ceiling Fan
- Recessed Lighting
- Window Treatments
- Living Room
- Dining Area
- Exterior Washer Dryer Hookup
Kitchen
- Breakfast Bar
- Walk-In Pantry
- Electric Oven or Range
- Induction Cooktop
- Microwave
- Ice Maker
- Dishwasher
- Kitchen Island
Flooring
- Wall to Wall Carpet
- Vinyl
Bedrooms and Bathrooms
- 4 Bedrooms
- Split Bedroom Floorplan
- En-Suite Primary Bedroom
- Dual Vanity Sinks in Primary Bathroom
- Separate Shower in Primary Bathroom
- Garden Bath
Home Security
- Storm Doors
- Fire and Smoke Detector
Outdoor Features
- Covered patio or porch
Schools
- Holley-Navarre Elementary And Middle School
- Navarre High School
Utilities
- Central Heating and Cooling System
- Underground Utilities
Community Details
- Association fees include accounting, management
- Treasure Isle Estates Subdivision
- The community has rules related to covenants
Listing and Financial Details
- Assessor Parcel Number 38-1S-27-5465-00F00-0100
Ownership History
Purchase Details
Home Financials for this Owner
Home Financials are based on the most recent Mortgage that was taken out on this home.Purchase Details
Home Financials for this Owner
Home Financials are based on the most recent Mortgage that was taken out on this home.Similar Homes in Navarre, FL
Home Values in the Area
Average Home Value in this Area
Purchase History
| Date | Type | Sale Price | Title Company |
|---|---|---|---|
| Warranty Deed | $437,500 | Foundation Title | |
| Special Warranty Deed | $277,350 | Dhi Title Of Florida Inc |
Mortgage History
| Date | Status | Loan Amount | Loan Type |
|---|---|---|---|
| Open | $451,937 | VA | |
| Previous Owner | $283,313 | VA |
Property History
| Date | Event | Price | Change | Sq Ft Price |
|---|---|---|---|---|
| 05/28/2025 05/28/25 | Sold | $437,500 | 0.0% | $186 / Sq Ft |
| 04/11/2025 04/11/25 | Pending | -- | -- | -- |
| 03/14/2025 03/14/25 | For Sale | $437,500 | -- | $186 / Sq Ft |
Tax History Compared to Growth
Tax History
| Year | Tax Paid | Tax Assessment Tax Assessment Total Assessment is a certain percentage of the fair market value that is determined by local assessors to be the total taxable value of land and additions on the property. | Land | Improvement |
|---|---|---|---|---|
| 2024 | $181 | $266,635 | -- | -- |
| 2023 | $181 | $258,869 | $0 | $0 |
| 2022 | $2,661 | $251,329 | $0 | $0 |
| 2021 | $2,644 | $244,009 | $0 | $0 |
| 2020 | $2,635 | $240,640 | $0 | $0 |
| 2019 | $2,578 | $235,230 | $0 | $0 |
| 2018 | $303 | $22,000 | $0 | $0 |
Agents Affiliated with this Home
-
Jodi Van Wagner

Seller's Agent in 2025
Jodi Van Wagner
Keller Williams Realty Navarre
(850) 723-1907
5 in this area
145 Total Sales
-
Shane Grady
S
Buyer's Agent in 2025
Shane Grady
Real Broker LLC
(850) 684-5466
1 in this area
95 Total Sales
Map
Source: Emerald Coast Association of REALTORS®
MLS Number: 971153
APN: 38-1S-27-5465-00F00-0100
- 3502 Moonstone Dr
- 3564 Pearl Ct
- 7153 Gordon Evans Rd
- 3527 Turquoise Dr
- 3497 Turquoise Dr
- 7148 Gordon Evans Rd
- 3643 Pearl Ct
- 3618 Topaz Cir
- 7161 Blueberry Ln
- 7121 Wells Ave
- 7279 Gordon Evans Rd
- 7283 Gordon Evans Rd
- 7319 Gordon Evans Rd
- 7329 Gordon Evans Rd
- 3320 Secret Isle Way
- 6957 Santa Clara Dr
- 6875 Santa Clara Dr






